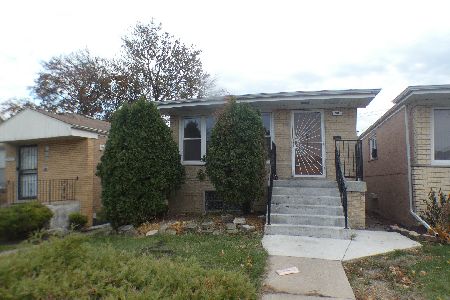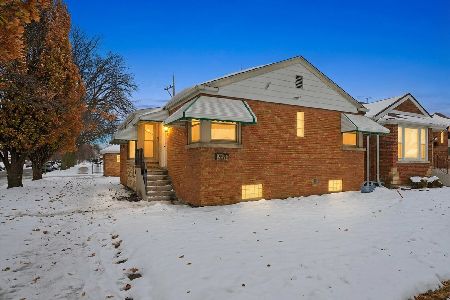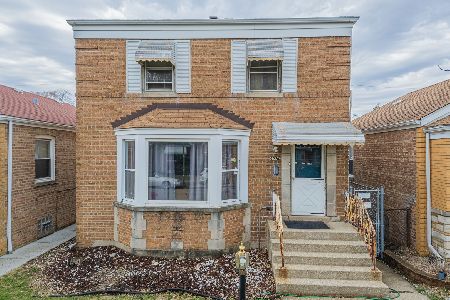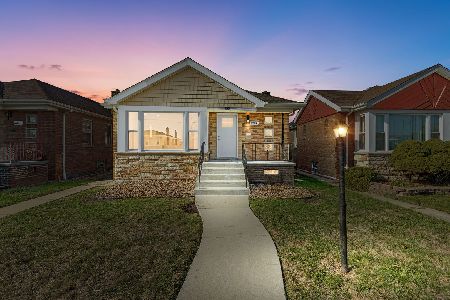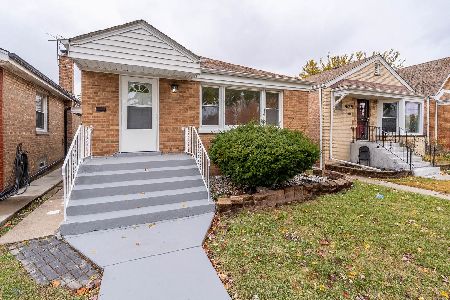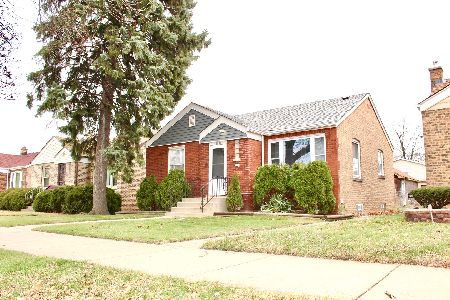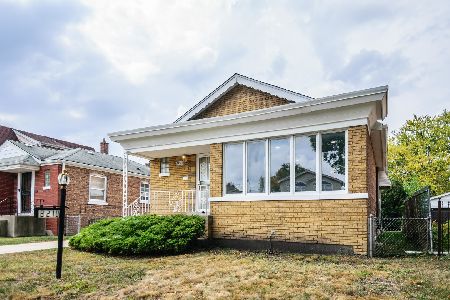8217 California Avenue, Ashburn, Chicago, Illinois 60652
$229,900
|
Sold
|
|
| Status: | Closed |
| Sqft: | 1,600 |
| Cost/Sqft: | $144 |
| Beds: | 2 |
| Baths: | 2 |
| Year Built: | 1939 |
| Property Taxes: | $348 |
| Days On Market: | 2170 |
| Lot Size: | 0,11 |
Description
ABSOLUTELY STUNNING! A PERFECT VALENTINE GIFT FOR THE LOVING FAMILY. THIS GORGEOUS RAISED RANCH BOASTS ELEGANT AND CONTEMPORARY FINISHES THAT FEATURE DECORATIVE FIREPLACE, WAINSCOATING, GLEAMING HARDWOOD FLOORING, AND REFINED CROWN MOLDING THROUGHOUT THE LIVING AREA. THE SPACIOUS KITCHEN FLAUNTS 42" SHAKER CABINETS, GRANITE COUNTERTOPS, MOZAIC BACKSPLASH, CERAMIC FLOORING, AND SS APPLIANCES! FULL FINISHED BASEMENT DISPLAYS THE PERFECT FLOOR PLAN FOR THE EXTENDED FAMILY FEATURING A COZY WET-BAR, FULL BATH, ENCLOSED LAUNDRY AREA AND STORAGE, AND TWO SPACIOUS BEDROOMS! 40 FOOT LOT WILL MAKE THE SUMMER EVENTS MEMORABLE ACCOMODATING THE FAMILY AND FRIENDS ON THOSE SPECIAL EVENTS! LOCATED WITHIN HAYES PARK, DAN RYAN PAVILION, SCHOOLS, AND PUBLIC TRNASPORTATION! CALL TODAY BEFORE SHE IS GONE!
Property Specifics
| Single Family | |
| — | |
| — | |
| 1939 | |
| Full | |
| — | |
| No | |
| 0.11 |
| Cook | |
| — | |
| — / Not Applicable | |
| None | |
| Lake Michigan | |
| Public Sewer | |
| 10634308 | |
| 19362240660000 |
Property History
| DATE: | EVENT: | PRICE: | SOURCE: |
|---|---|---|---|
| 18 Oct, 2019 | Sold | $115,100 | MRED MLS |
| 4 Oct, 2019 | Under contract | $100,000 | MRED MLS |
| 20 Sep, 2019 | Listed for sale | $100,000 | MRED MLS |
| 31 Mar, 2020 | Sold | $229,900 | MRED MLS |
| 18 Feb, 2020 | Under contract | $229,900 | MRED MLS |
| 10 Feb, 2020 | Listed for sale | $229,900 | MRED MLS |
Room Specifics
Total Bedrooms: 4
Bedrooms Above Ground: 2
Bedrooms Below Ground: 2
Dimensions: —
Floor Type: Hardwood
Dimensions: —
Floor Type: Ceramic Tile
Dimensions: —
Floor Type: Ceramic Tile
Full Bathrooms: 2
Bathroom Amenities: —
Bathroom in Basement: 1
Rooms: No additional rooms
Basement Description: Finished
Other Specifics
| 2 | |
| — | |
| — | |
| Patio, Storms/Screens | |
| — | |
| 5000 | |
| — | |
| None | |
| Bar-Wet, Hardwood Floors, First Floor Bedroom, First Floor Full Bath | |
| Range, Microwave, Dishwasher, Refrigerator, Stainless Steel Appliance(s) | |
| Not in DB | |
| — | |
| — | |
| — | |
| Electric, Heatilator |
Tax History
| Year | Property Taxes |
|---|---|
| 2019 | $373 |
| 2020 | $348 |
Contact Agent
Nearby Similar Homes
Nearby Sold Comparables
Contact Agent
Listing Provided By
RE/MAX 10

