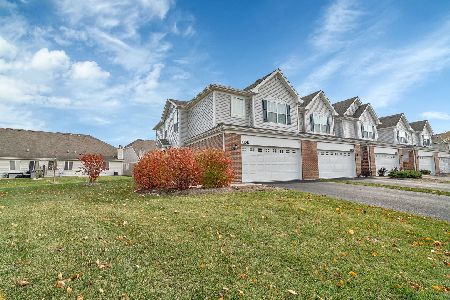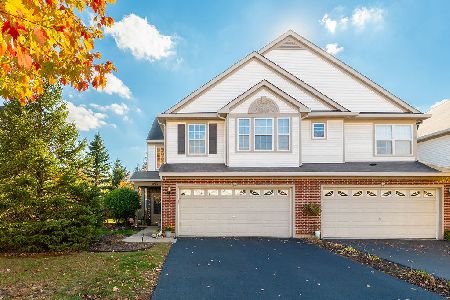8218 Tremont Lane, Joliet, Illinois 60431
$160,000
|
Sold
|
|
| Status: | Closed |
| Sqft: | 1,498 |
| Cost/Sqft: | $110 |
| Beds: | 2 |
| Baths: | 2 |
| Year Built: | 2006 |
| Property Taxes: | $3,165 |
| Days On Market: | 3473 |
| Lot Size: | 0,00 |
Description
Pride of Ownership Shines through this Bright and Spacious 2 Bedroom 2 Bath Ranch duplex! Large and Sunny with 9' Ceilings located in a Clubhouse Community. Eat In Kitchen Features 42" Maple Cabinets with Crown Molding and a Modern Backsplash. Upgraded Light fixtures and Ceiling Fans throughout! Recently Painted with Beautiful Faux Finish. Relax in the Living room in Front of a cozy Fireplace or Enjoy Summer Days on your Patio under a Pergola in your Privately Fenced in back Yard. Gleaming Hardwood Floors in the Foyer. Master Suite Offers Large walk-in closet, Private Bath with Double Sink, Separate Shower and Soaker Tub. 2 Car Finished Garage, Attic Access with Pull Down Ladder and plywood floors in attic for additional storage. Club House Community with Pools, Exercise & Meeting Rooms. Plainfield schools! Stunning Home! Must See! WON'T LAST!
Property Specifics
| Condos/Townhomes | |
| 1 | |
| — | |
| 2006 | |
| None | |
| ABBOTT | |
| No | |
| — |
| Kendall | |
| Greywall Club | |
| 53 / Monthly | |
| Clubhouse,Exercise Facilities,Pool,Exterior Maintenance,Snow Removal | |
| Public | |
| Public Sewer | |
| 09306130 | |
| 0635204037 |
Nearby Schools
| NAME: | DISTRICT: | DISTANCE: | |
|---|---|---|---|
|
Grade School
Thomas Jefferson Elementary Scho |
202 | — | |
|
Middle School
Aux Sable Middle School |
202 | Not in DB | |
|
High School
Plainfield South High School |
202 | Not in DB | |
Property History
| DATE: | EVENT: | PRICE: | SOURCE: |
|---|---|---|---|
| 28 Sep, 2016 | Sold | $160,000 | MRED MLS |
| 26 Aug, 2016 | Under contract | $165,500 | MRED MLS |
| 3 Aug, 2016 | Listed for sale | $165,500 | MRED MLS |
| 18 Oct, 2023 | Sold | $275,000 | MRED MLS |
| 17 Sep, 2023 | Under contract | $265,000 | MRED MLS |
| 11 Sep, 2023 | Listed for sale | $265,000 | MRED MLS |
Room Specifics
Total Bedrooms: 2
Bedrooms Above Ground: 2
Bedrooms Below Ground: 0
Dimensions: —
Floor Type: Carpet
Full Bathrooms: 2
Bathroom Amenities: Separate Shower,Handicap Shower,Double Sink,Soaking Tub
Bathroom in Basement: 0
Rooms: No additional rooms
Basement Description: Slab
Other Specifics
| 2 | |
| Concrete Perimeter | |
| — | |
| Patio | |
| — | |
| 45X110 | |
| — | |
| Full | |
| Hardwood Floors, First Floor Bedroom, First Floor Laundry, First Floor Full Bath | |
| Range, Microwave, Dishwasher, Refrigerator, Washer, Dryer, Disposal | |
| Not in DB | |
| — | |
| — | |
| Exercise Room, Park, Party Room, Sundeck, Pool | |
| Gas Starter |
Tax History
| Year | Property Taxes |
|---|---|
| 2016 | $3,165 |
| 2023 | $5,041 |
Contact Agent
Nearby Similar Homes
Nearby Sold Comparables
Contact Agent
Listing Provided By
At Home Realty Group, Inc.








