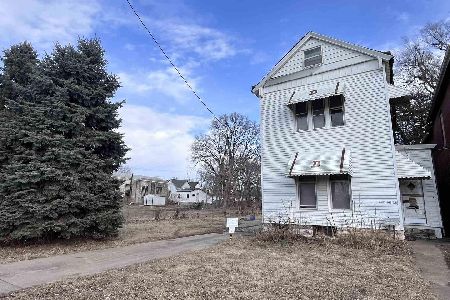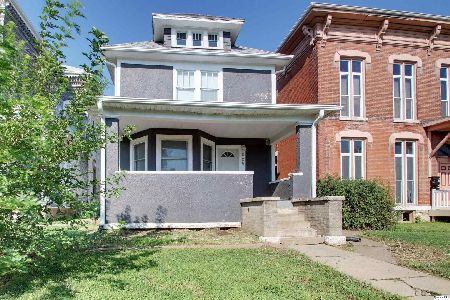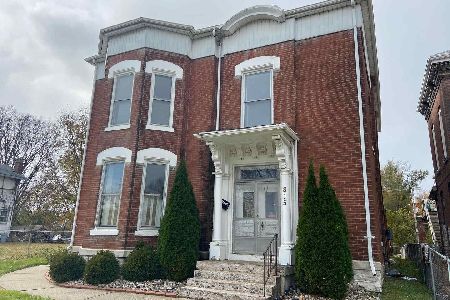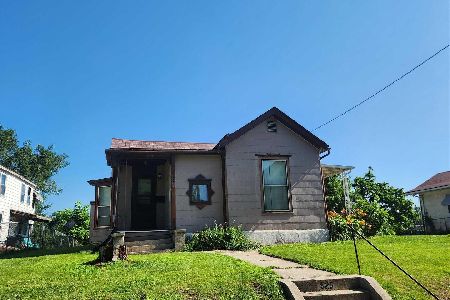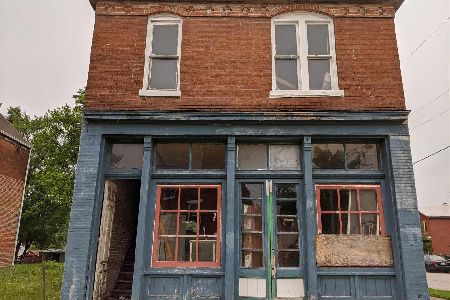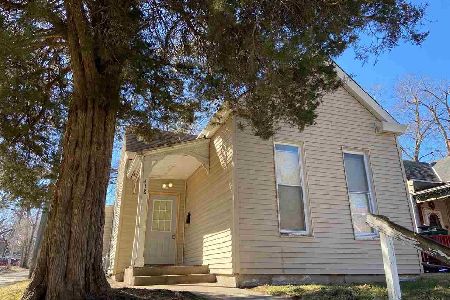822 6th, Quincy, Illinois 62301
$165,000
|
Sold
|
|
| Status: | Closed |
| Sqft: | 3,033 |
| Cost/Sqft: | $54 |
| Beds: | 4 |
| Baths: | 3 |
| Year Built: | 1886 |
| Property Taxes: | $2,557 |
| Days On Market: | 316 |
| Lot Size: | 0,20 |
Description
This elegant home is a rare opportunity to own a piece of Quincy history. Built in 1886, this Queen Anne style home has been restored to its original beauty. Boasting spectacular woodwork and hardwood floors throughout, with impressive features including a massive 6 foot wide pocket door separating the homes foyer and front parlor. Beautiful stained glass windows adorn the entry and can be found throughout the home. Stately 10 foot ceilings compliment the main level with 9 foot ceilings on the 2nd level of the home. The exterior features decorative stone and brickwork with elegant swags and borders. The homes updates include roof, lead pipes replaced with copper throughout, and all wiring updated. Basement includes large workshop and lots of storage. Large walk-up attic could be finished into 3rd floor. This spectacular home is a must see for anyone looking for historical charm.
Property Specifics
| Single Family | |
| — | |
| — | |
| 1886 | |
| — | |
| — | |
| No | |
| 0.2 |
| Adams | |
| — | |
| — / — | |
| — | |
| — | |
| — | |
| 12334246 | |
| 23-5-0893-000-00 |
Property History
| DATE: | EVENT: | PRICE: | SOURCE: |
|---|---|---|---|
| 30 Jun, 2025 | Sold | $165,000 | MRED MLS |
| — | Last price change | $165,000 | MRED MLS |
| 8 Apr, 2025 | Listed for sale | $165,000 | MRED MLS |
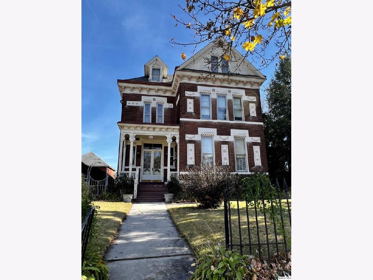
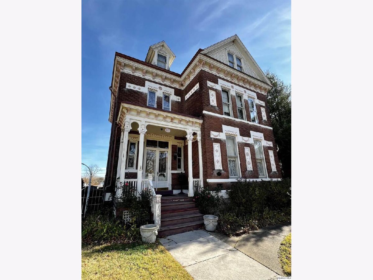
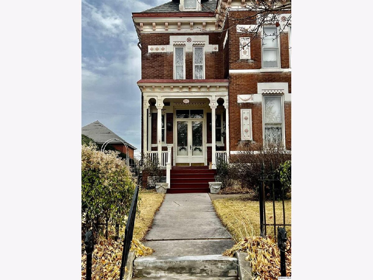
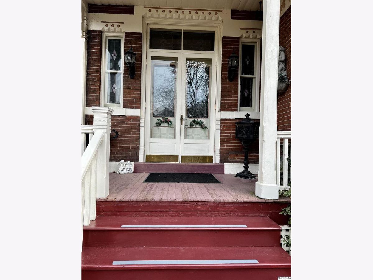
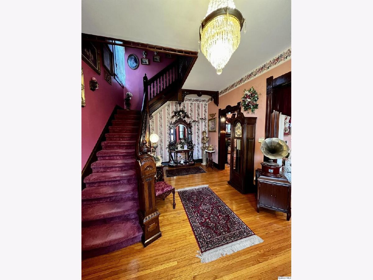
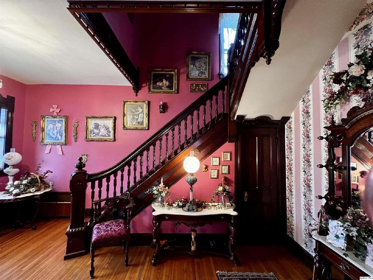
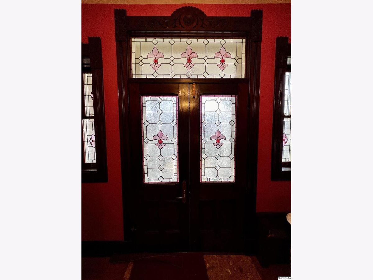
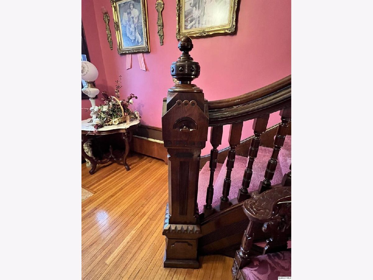
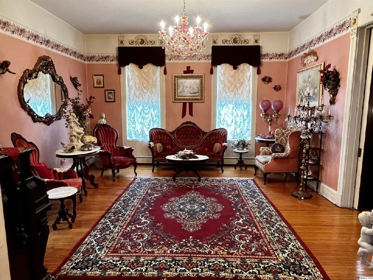
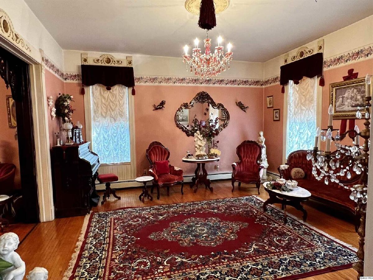
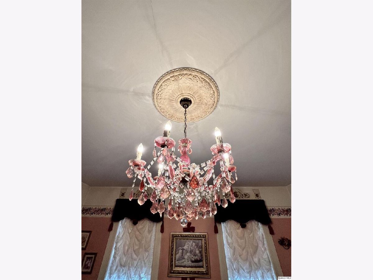
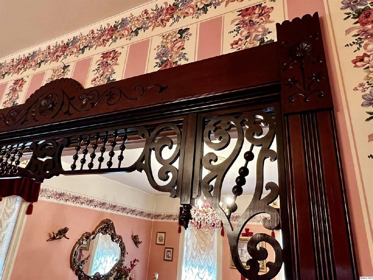
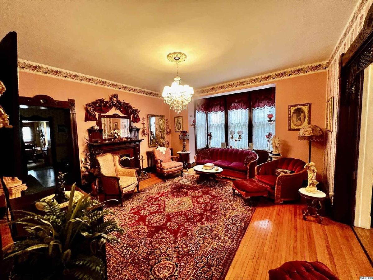
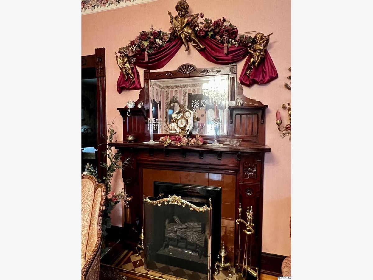
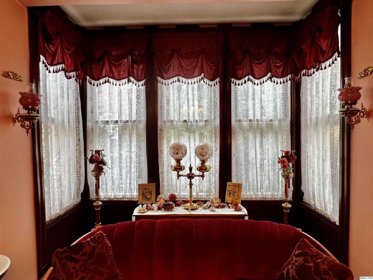
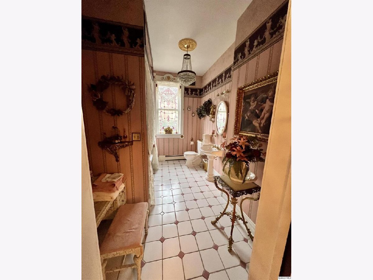
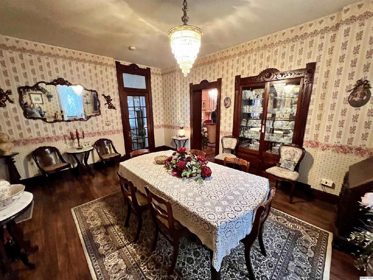
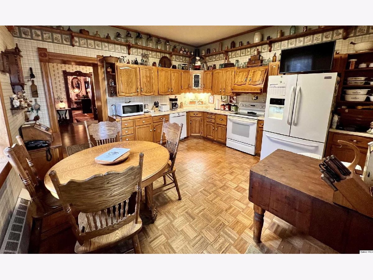
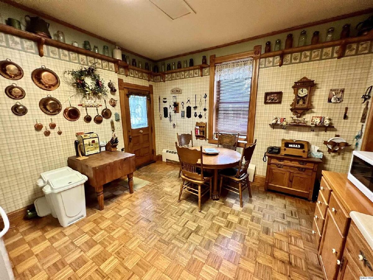
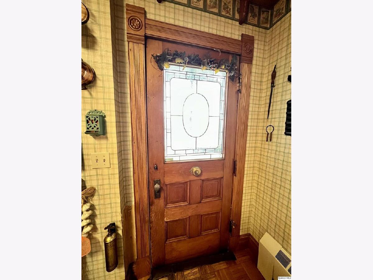
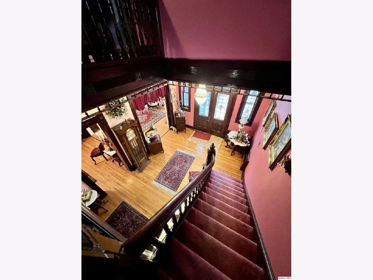
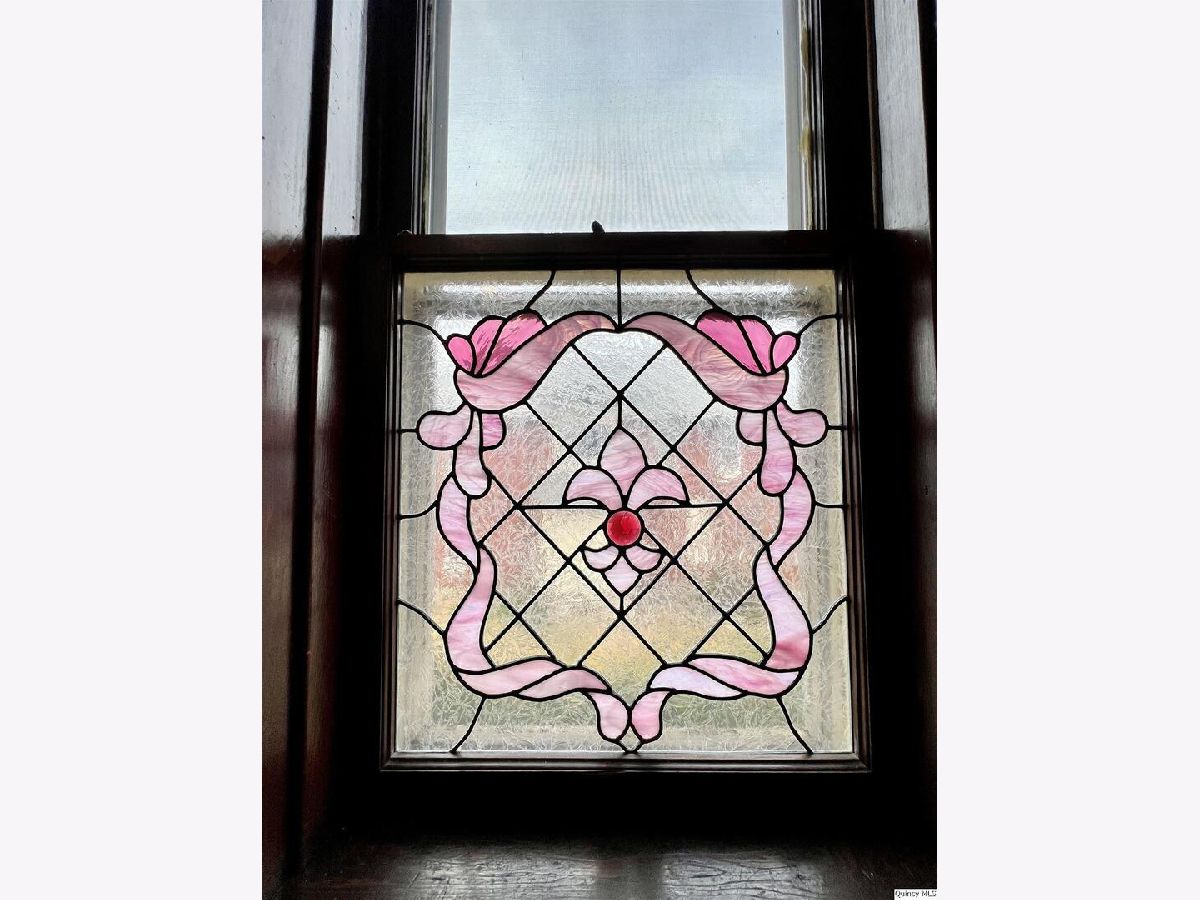
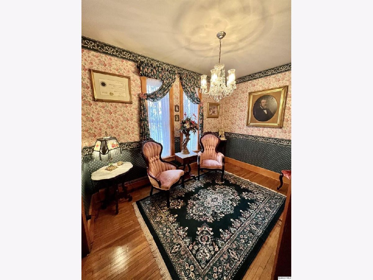
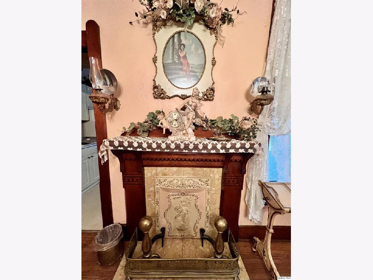
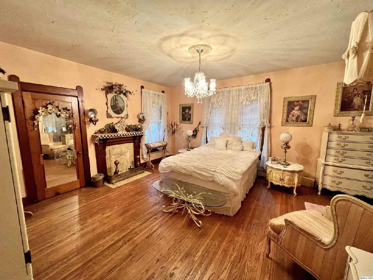
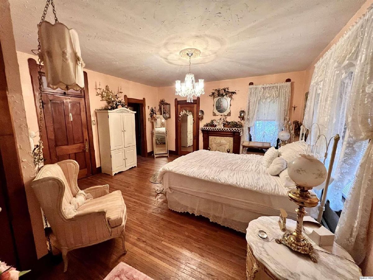
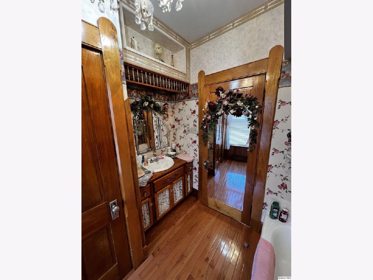
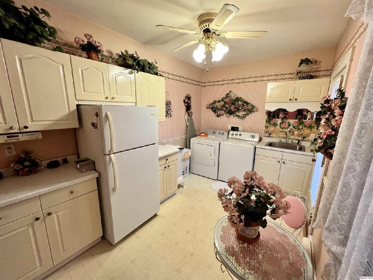
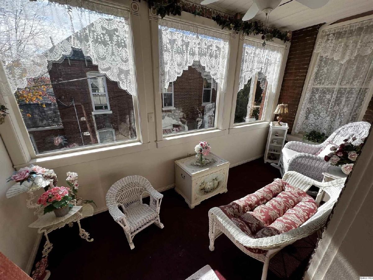
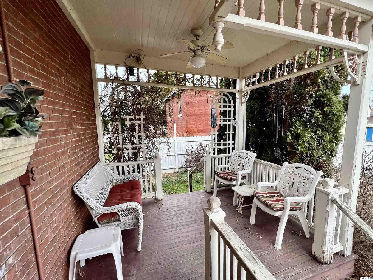
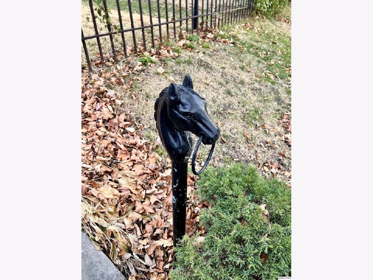
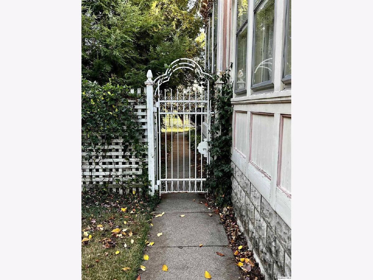
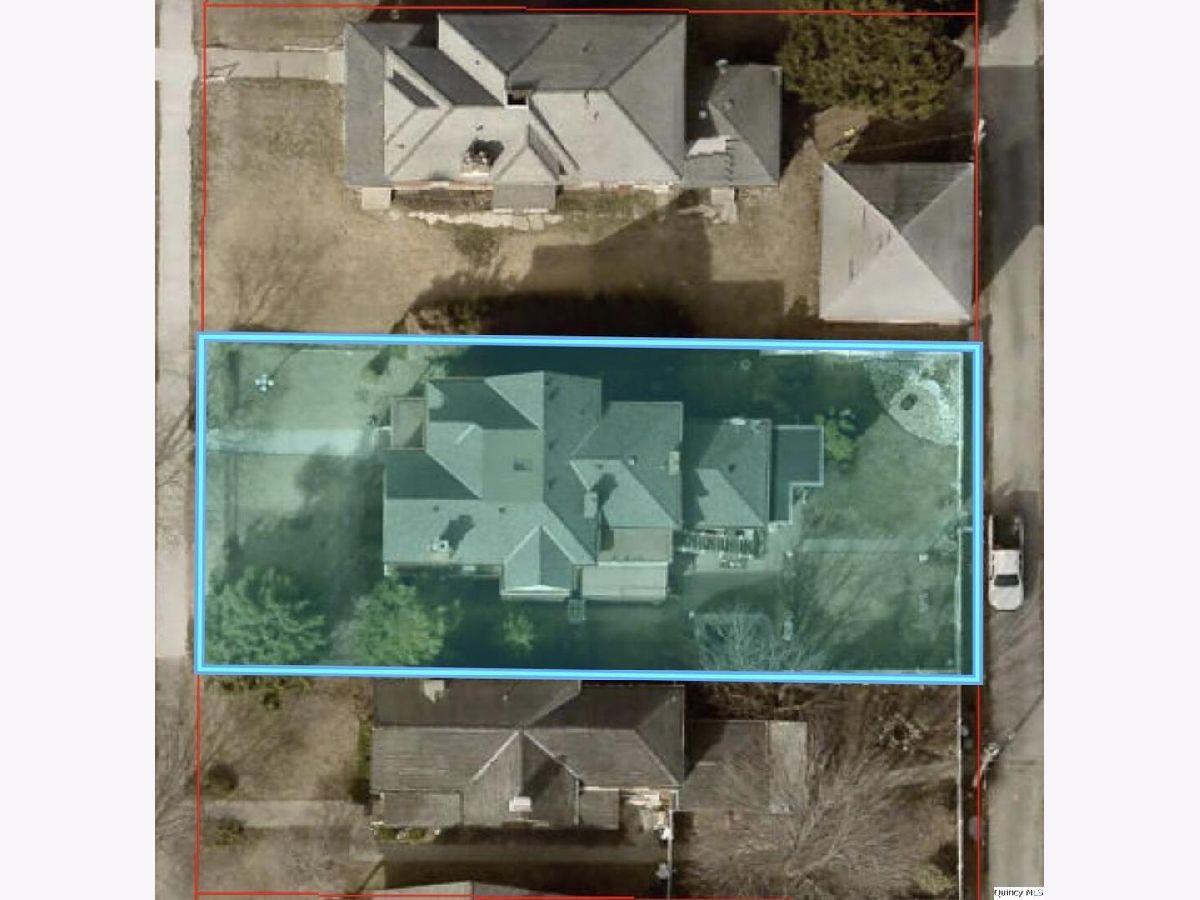
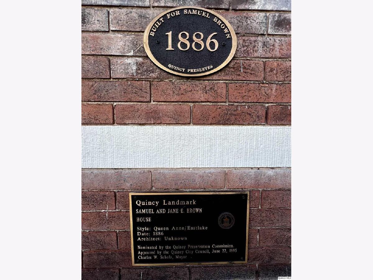
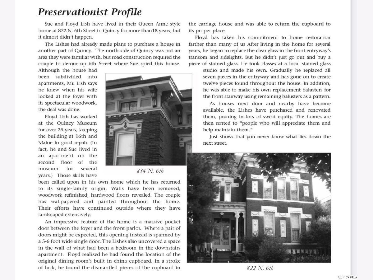
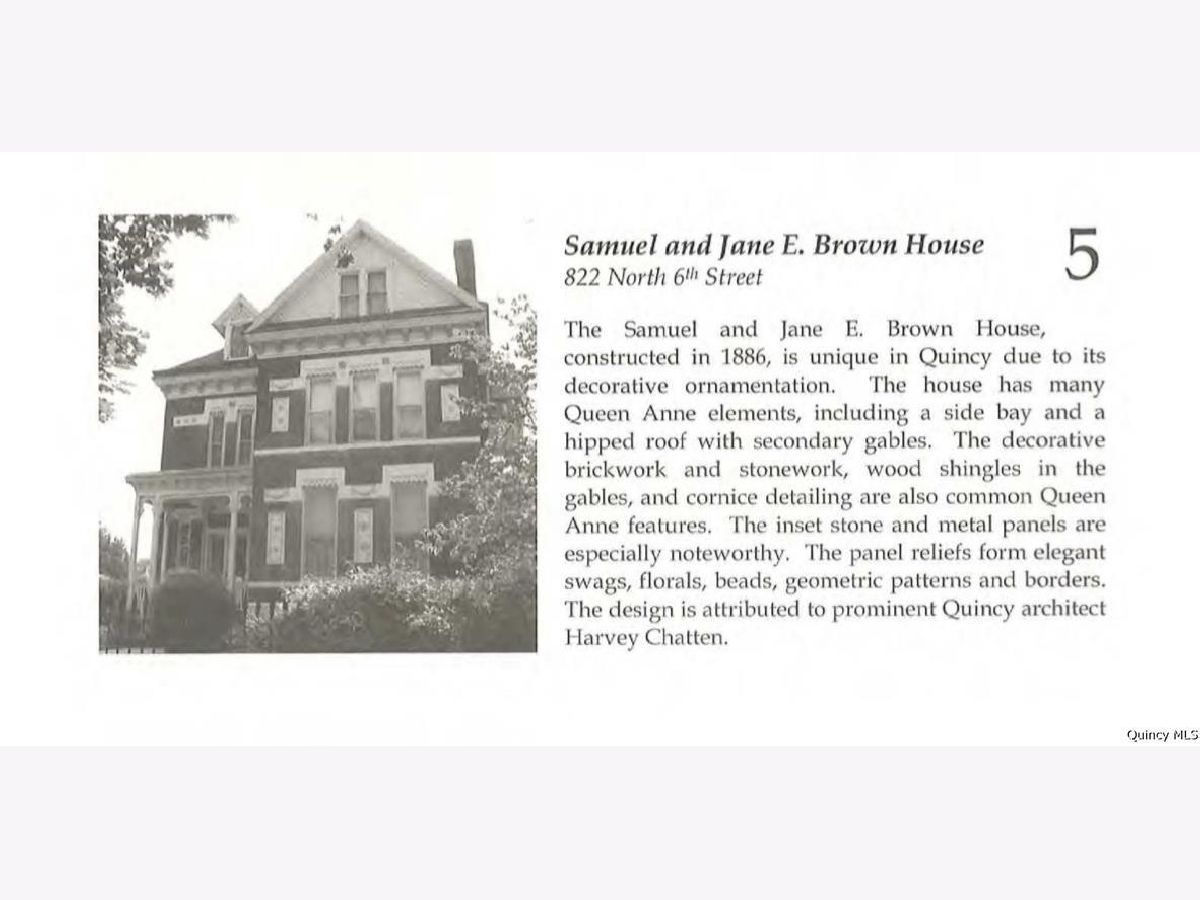
Room Specifics
Total Bedrooms: 4
Bedrooms Above Ground: 4
Bedrooms Below Ground: 0
Dimensions: —
Floor Type: —
Dimensions: —
Floor Type: —
Dimensions: —
Floor Type: —
Full Bathrooms: 3
Bathroom Amenities: —
Bathroom in Basement: —
Rooms: —
Basement Description: —
Other Specifics
| — | |
| — | |
| — | |
| — | |
| — | |
| 61 X 140 | |
| — | |
| — | |
| — | |
| — | |
| Not in DB | |
| — | |
| — | |
| — | |
| — |
Tax History
| Year | Property Taxes |
|---|---|
| 2025 | $2,557 |
Contact Agent
Nearby Sold Comparables
Contact Agent
Listing Provided By
Bower & Associates, Inc., REALTORS

