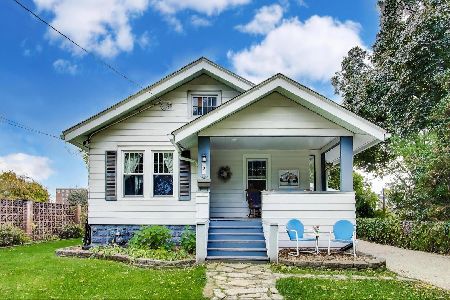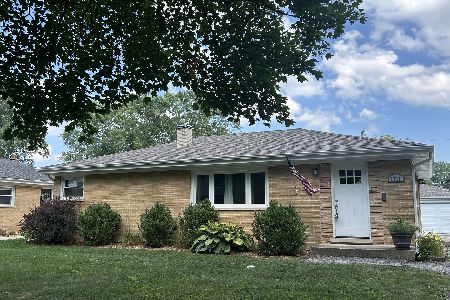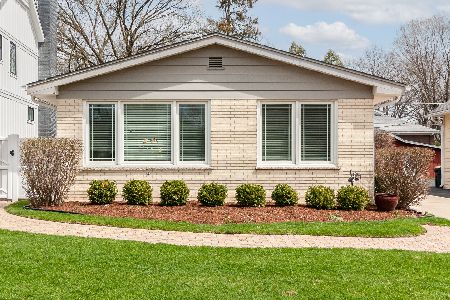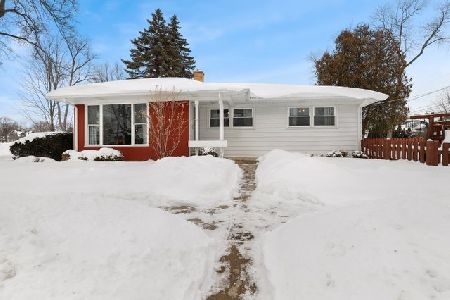822 Belmont Avenue, Arlington Heights, Illinois 60004
$487,000
|
Sold
|
|
| Status: | Closed |
| Sqft: | 1,249 |
| Cost/Sqft: | $340 |
| Beds: | 3 |
| Baths: | 2 |
| Year Built: | 1962 |
| Property Taxes: | $6,373 |
| Days On Market: | 535 |
| Lot Size: | 0,15 |
Description
**HIGHEST AND BEST BY TUESDAY JULY 2 AT 4 PM** The perfect brick RANCH in award-winning OLIVE-THOMAS-HERSEY! Great curb appeal including a paver walkway, stoop and PATIO which is the perfect place to sit and chat with friends. Upon entering, you are greeted by a STONE ACCENT WALL in the living room and HARDWOOD floors throughout the home. The eat-in KITCHEN has been updated with oak cabinets, quartz counters, glass tile backsplash, and plenty of storage space. 1st floor BATH has a vaulted ceiling, beautiful natural light thanks to the skylight, and is the ideal place to relax at the end of the day in the jetted tub. The SUNROOM off the back is an unexpected bonus space with its vaulted wood-paneled ceiling, gas firestove, and floor to ceiling windows - you will feel like you are in a north woods cabin! The full finished BASEMENT is the icing on the cake providing a 4th bedroom, a full bath, a granite topped bar area, storage and additional hang out space. LOCATION is ideal - close to schools, train, major arteries, parks, pools, shopping and all that downtown Arlington Heights has to offer! 2 car detached GARAGE and large DECK complete the package! You will love this neighborhood! We can't wait for you to see it for yourself today! Welcome HOME!
Property Specifics
| Single Family | |
| — | |
| — | |
| 1962 | |
| — | |
| — | |
| No | |
| 0.15 |
| Cook | |
| — | |
| 0 / Not Applicable | |
| — | |
| — | |
| — | |
| 12091578 | |
| 03291090190000 |
Nearby Schools
| NAME: | DISTRICT: | DISTANCE: | |
|---|---|---|---|
|
Grade School
Olive-mary Stitt School |
25 | — | |
|
Middle School
Thomas Middle School |
25 | Not in DB | |
|
High School
John Hersey High School |
214 | Not in DB | |
Property History
| DATE: | EVENT: | PRICE: | SOURCE: |
|---|---|---|---|
| 18 Jul, 2024 | Sold | $487,000 | MRED MLS |
| 2 Jul, 2024 | Under contract | $425,000 | MRED MLS |
| 28 Jun, 2024 | Listed for sale | $425,000 | MRED MLS |
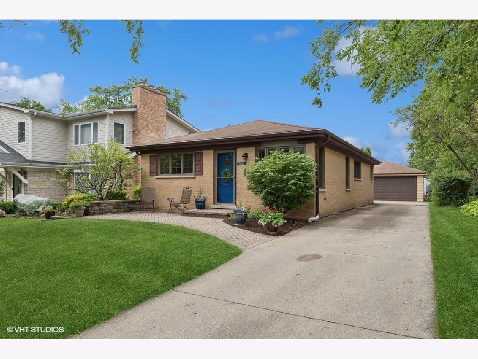
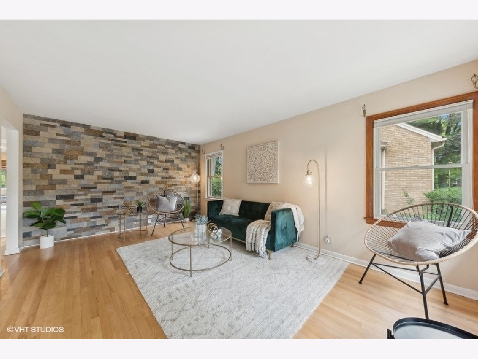
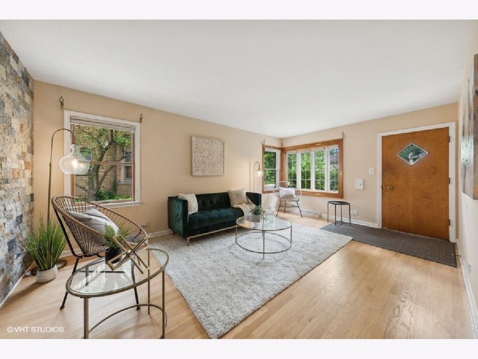
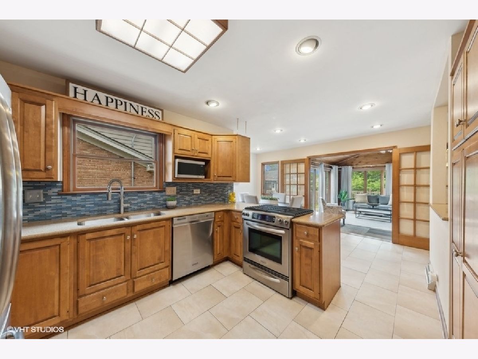
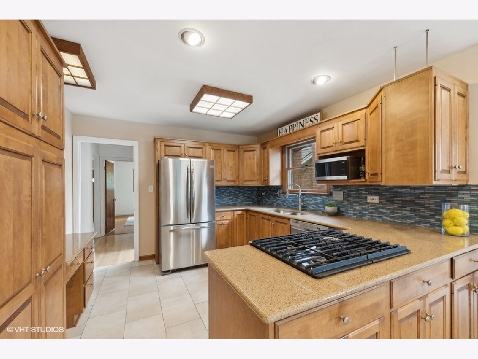
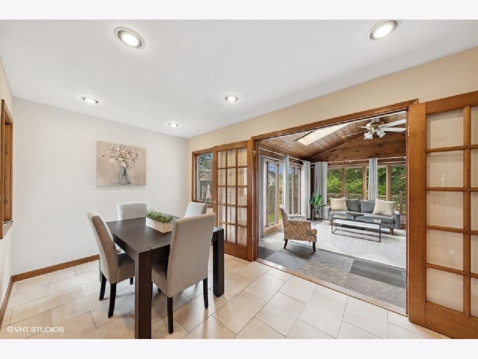
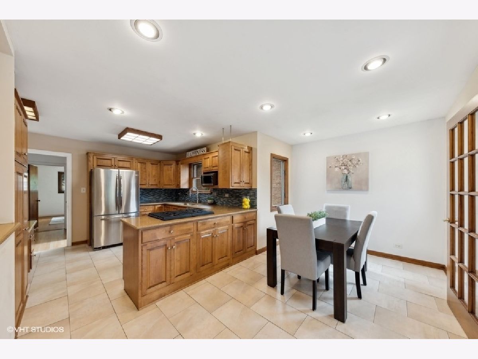
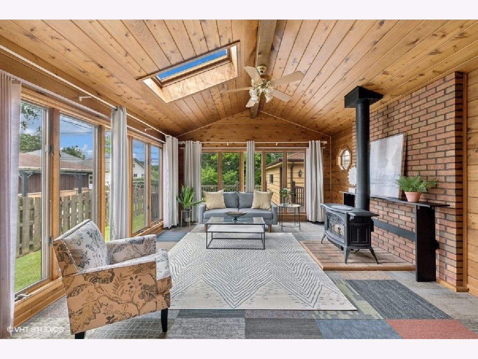
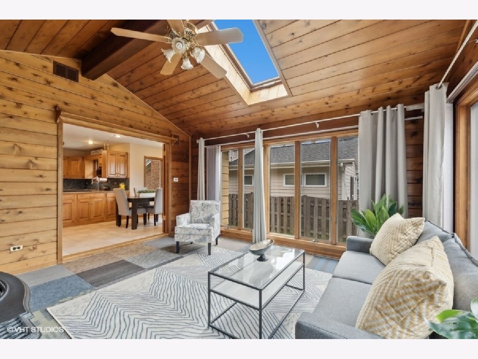
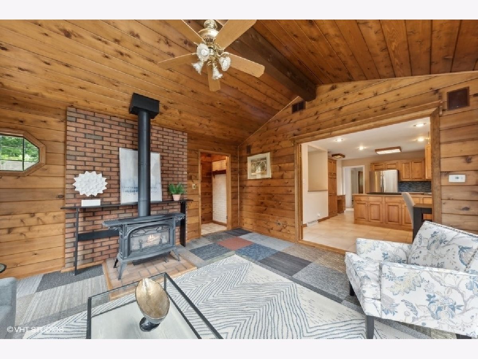
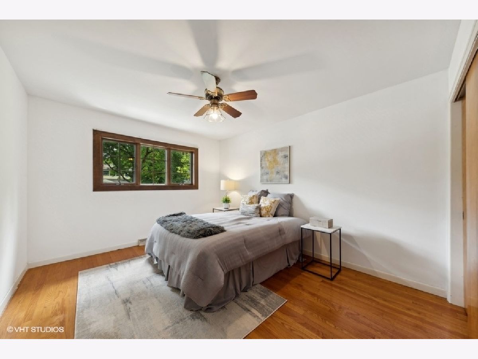
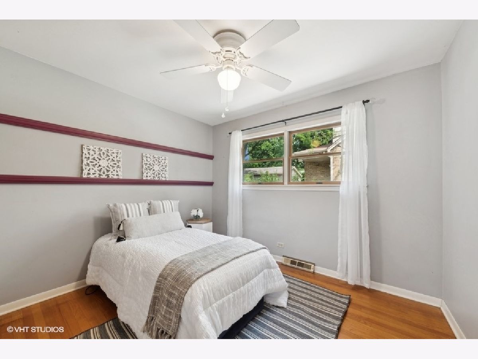
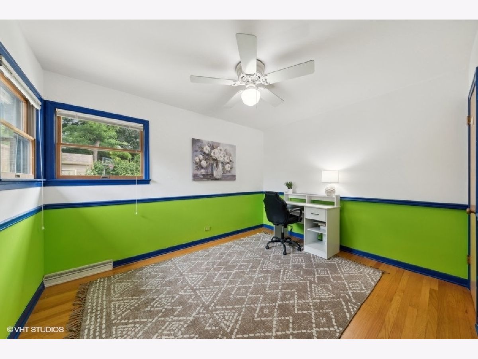
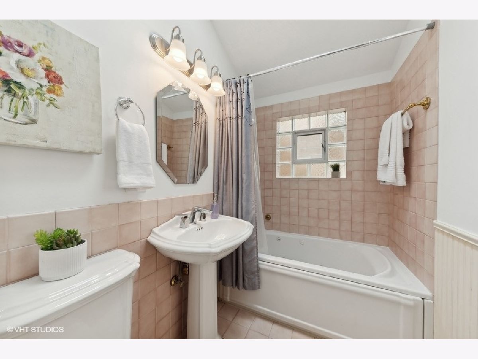
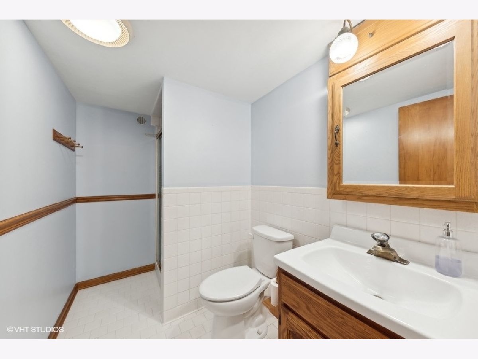
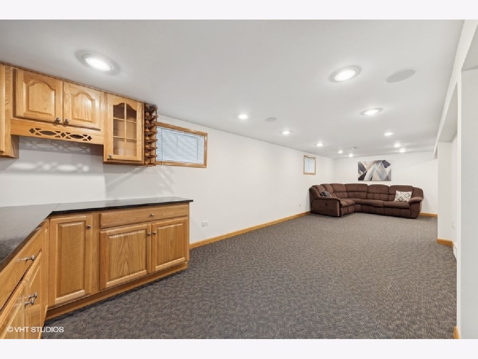
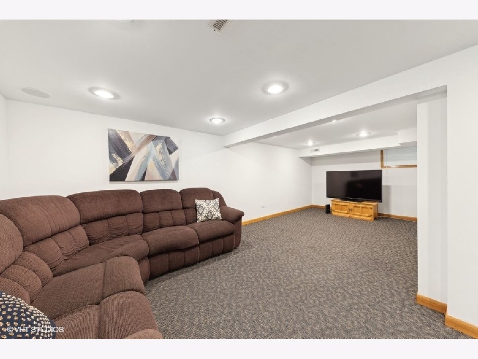
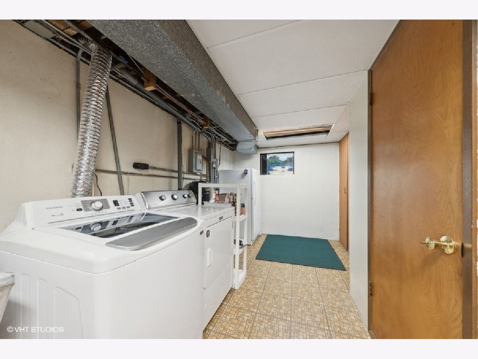
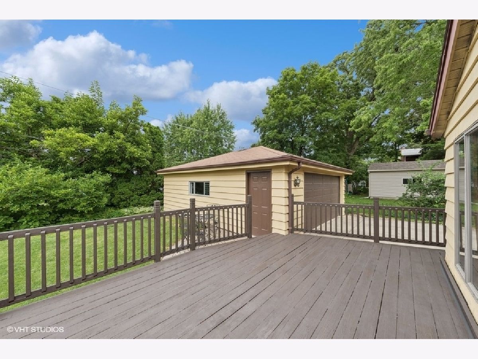
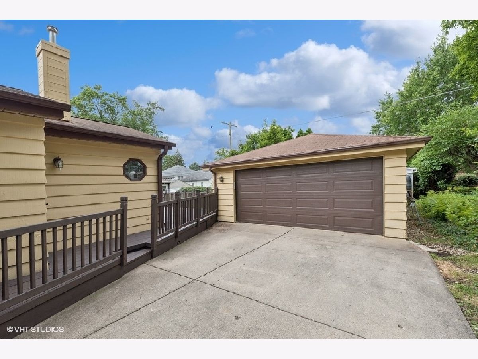
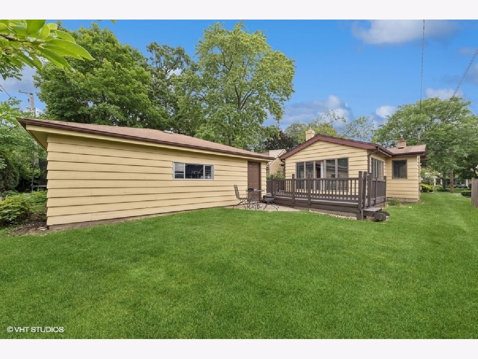
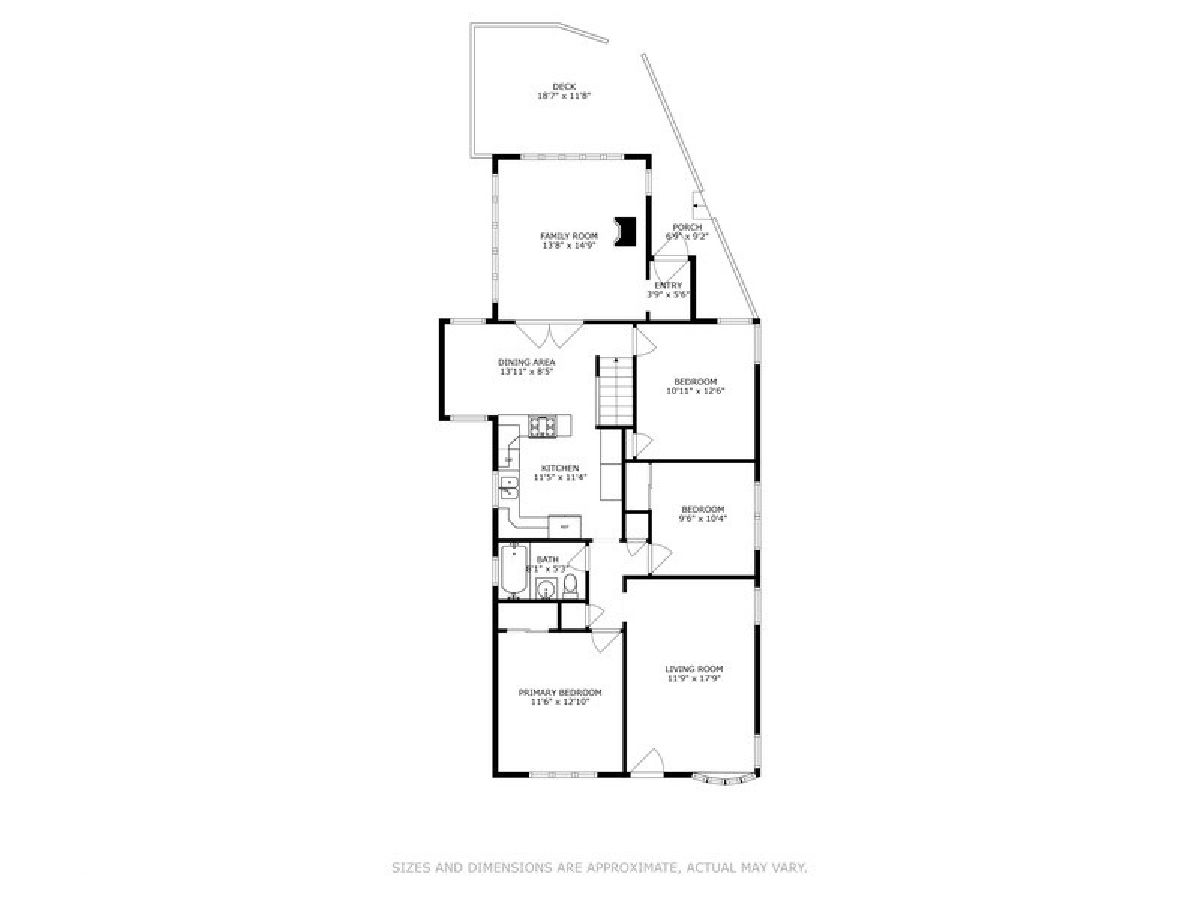
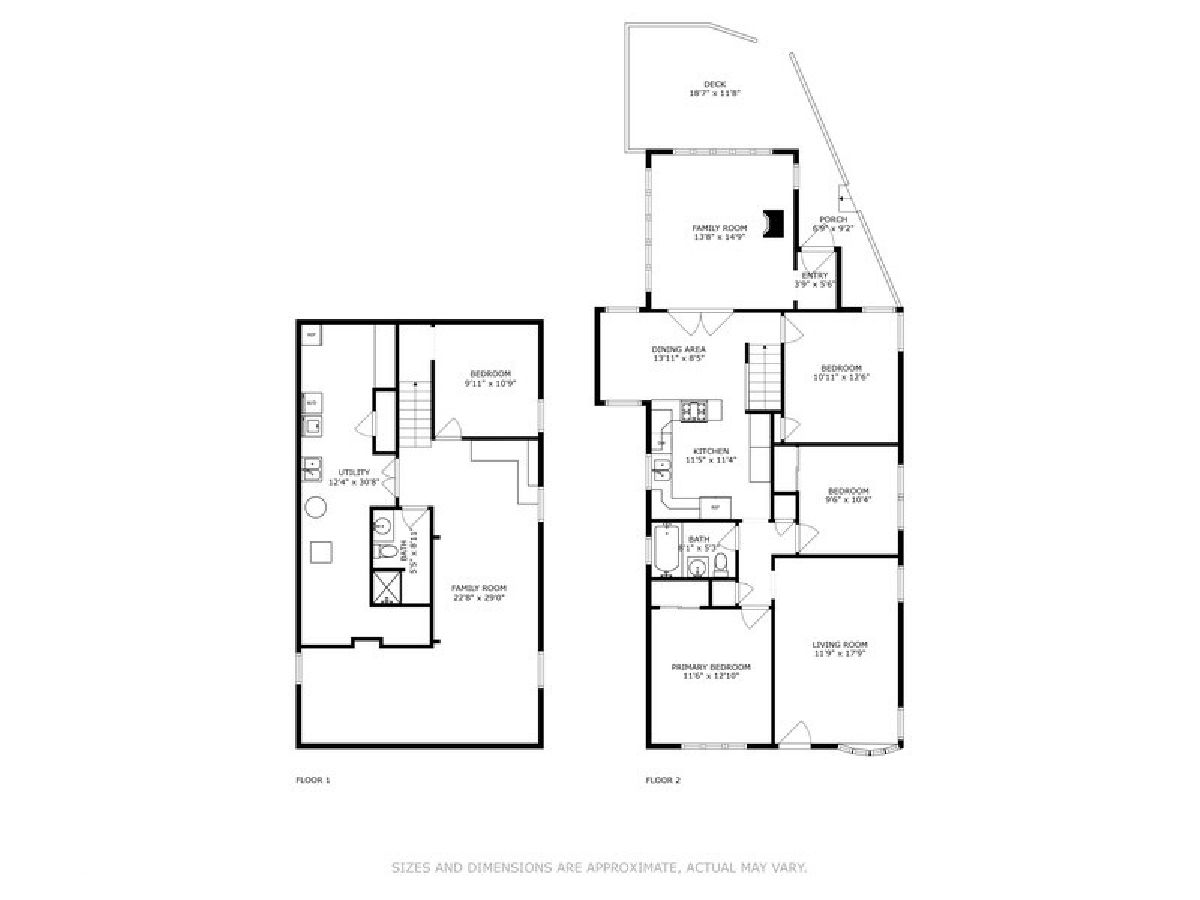
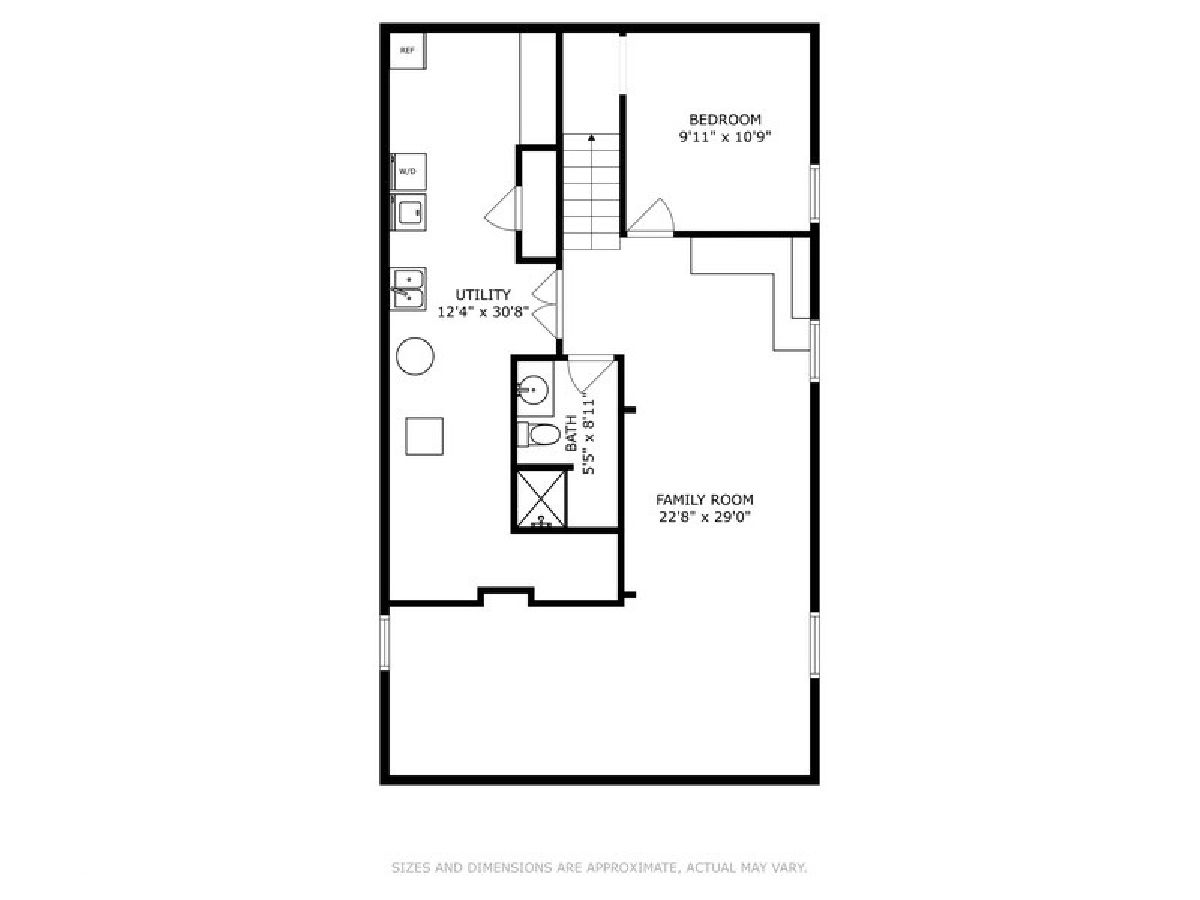
Room Specifics
Total Bedrooms: 4
Bedrooms Above Ground: 3
Bedrooms Below Ground: 1
Dimensions: —
Floor Type: —
Dimensions: —
Floor Type: —
Dimensions: —
Floor Type: —
Full Bathrooms: 2
Bathroom Amenities: Whirlpool
Bathroom in Basement: 1
Rooms: —
Basement Description: Finished,Rec/Family Area,Storage Space
Other Specifics
| 2 | |
| — | |
| Concrete | |
| — | |
| — | |
| 50X132 | |
| Unfinished | |
| — | |
| — | |
| — | |
| Not in DB | |
| — | |
| — | |
| — | |
| — |
Tax History
| Year | Property Taxes |
|---|---|
| 2024 | $6,373 |
Contact Agent
Nearby Similar Homes
Nearby Sold Comparables
Contact Agent
Listing Provided By
Berkshire Hathaway HomeServices Starck Real Estate


