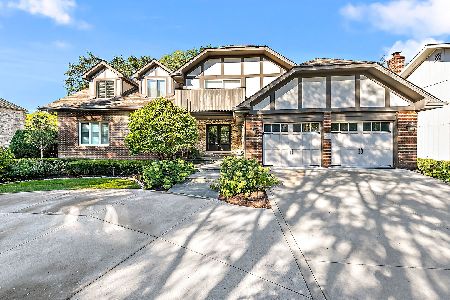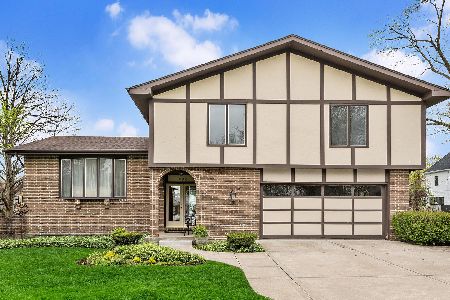822 Bodin Street, Hinsdale, Illinois 60521
$840,000
|
Sold
|
|
| Status: | Closed |
| Sqft: | 0 |
| Cost/Sqft: | — |
| Beds: | 4 |
| Baths: | 5 |
| Year Built: | 1982 |
| Property Taxes: | $13,623 |
| Days On Market: | 5981 |
| Lot Size: | 0,32 |
Description
If your family needs space, then this superbly maintained Tudor may be destined to be your next home. Rooms of this magnitude are impossible to find in newer construction at this price point. The gourmet-inspired kitchen has been designed for someone who loves to cook & features granite counters,maple cabs,top appliances & 2-tier center island. Huge lower level family rm. Newer plumbing,wiring,roof. Large 105x134 lot
Property Specifics
| Single Family | |
| — | |
| Tudor | |
| 1982 | |
| Full | |
| — | |
| No | |
| 0.32 |
| Du Page | |
| Christopher Hills | |
| 0 / Not Applicable | |
| None | |
| Lake Michigan | |
| Public Sewer, Sewer-Storm | |
| 07313410 | |
| 0911420044 |
Nearby Schools
| NAME: | DISTRICT: | DISTANCE: | |
|---|---|---|---|
|
Grade School
Madison Elementary School |
181 | — | |
|
Middle School
Hinsdale Middle School |
181 | Not in DB | |
|
High School
Hinsdale Central High School |
86 | Not in DB | |
Property History
| DATE: | EVENT: | PRICE: | SOURCE: |
|---|---|---|---|
| 2 Apr, 2010 | Sold | $840,000 | MRED MLS |
| 8 Mar, 2010 | Under contract | $949,000 | MRED MLS |
| — | Last price change | $995,000 | MRED MLS |
| 1 Sep, 2009 | Listed for sale | $995,000 | MRED MLS |
| 22 Dec, 2022 | Sold | $1,255,000 | MRED MLS |
| 30 Oct, 2022 | Under contract | $1,399,000 | MRED MLS |
| 3 Oct, 2022 | Listed for sale | $1,399,000 | MRED MLS |
Room Specifics
Total Bedrooms: 4
Bedrooms Above Ground: 4
Bedrooms Below Ground: 0
Dimensions: —
Floor Type: Carpet
Dimensions: —
Floor Type: Carpet
Dimensions: —
Floor Type: Carpet
Full Bathrooms: 5
Bathroom Amenities: Whirlpool,Separate Shower,Steam Shower,Double Sink
Bathroom in Basement: 1
Rooms: Breakfast Room,Foyer,Gallery,Storage,Sun Room,Utility Room-1st Floor
Basement Description: Finished,Crawl
Other Specifics
| 2 | |
| Concrete Perimeter,Reinforced Caisson | |
| Asphalt,Circular | |
| Balcony, Patio | |
| Fenced Yard,Landscaped | |
| 105 X 134 | |
| Pull Down Stair,Unfinished | |
| Full | |
| Vaulted/Cathedral Ceilings, Skylight(s), Bar-Wet | |
| Double Oven, Microwave, Dishwasher, Refrigerator, Bar Fridge, Washer, Dryer, Disposal, Trash Compactor | |
| Not in DB | |
| Sidewalks, Street Lights, Street Paved | |
| — | |
| — | |
| — |
Tax History
| Year | Property Taxes |
|---|---|
| 2010 | $13,623 |
| 2022 | $18,061 |
Contact Agent
Nearby Similar Homes
Nearby Sold Comparables
Contact Agent
Listing Provided By
Coldwell Banker Residential










