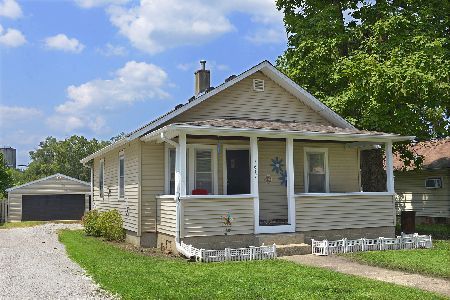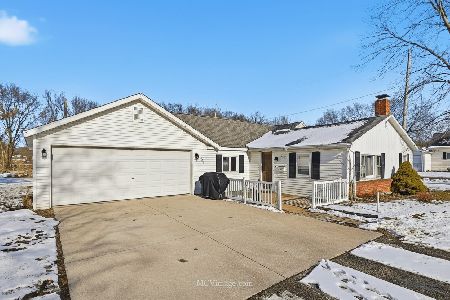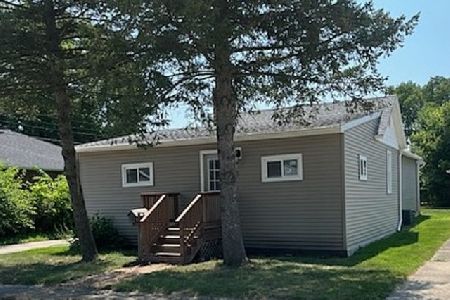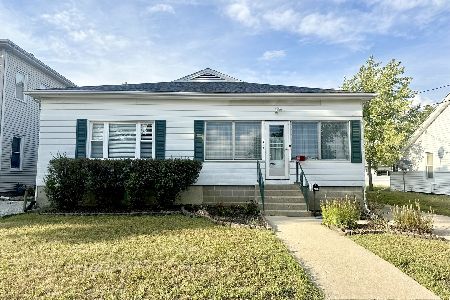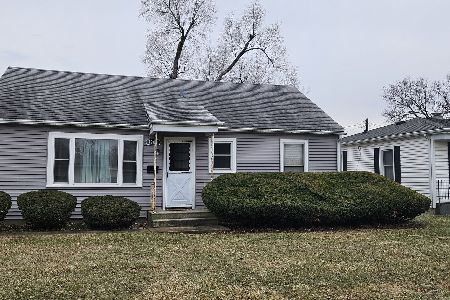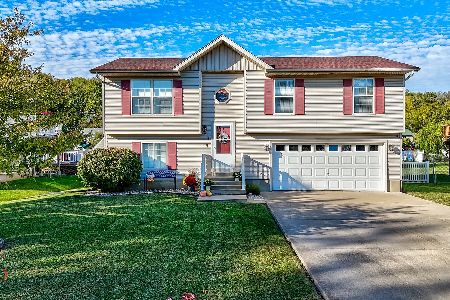822 Catlin Street, Ottawa, Illinois 61350
$137,000
|
Sold
|
|
| Status: | Closed |
| Sqft: | 1,760 |
| Cost/Sqft: | $85 |
| Beds: | 4 |
| Baths: | 2 |
| Year Built: | 1997 |
| Property Taxes: | $3,269 |
| Days On Market: | 3707 |
| Lot Size: | 0,29 |
Description
4 bedroom bi-level raised ranch home, has large fenced backyard, deck off sliders and lower level patio. Large laundry area could be used as computer/office or exercise area. Lower level 5th bedroom option or family room, 2 bathrooms. Freshly painted, updated light fixtures and door hardware, new shutters and upper bath vanity. New laminate in 3 upper bedrooms and living room. All appliances included. Must see.
Property Specifics
| Single Family | |
| — | |
| Bi-Level | |
| 1997 | |
| None | |
| — | |
| No | |
| 0.29 |
| La Salle | |
| — | |
| 0 / Not Applicable | |
| None | |
| Public | |
| Public Sewer | |
| 09092067 | |
| 2102346020 |
Nearby Schools
| NAME: | DISTRICT: | DISTANCE: | |
|---|---|---|---|
|
Grade School
Jefferson Elementary: K-4th Grad |
141 | — | |
|
Middle School
Shepherd Middle School |
141 | Not in DB | |
|
High School
Ottawa Township High School |
140 | Not in DB | |
Property History
| DATE: | EVENT: | PRICE: | SOURCE: |
|---|---|---|---|
| 3 Dec, 2010 | Sold | $118,500 | MRED MLS |
| 26 Oct, 2010 | Under contract | $119,900 | MRED MLS |
| — | Last price change | $129,900 | MRED MLS |
| 1 Feb, 2010 | Listed for sale | $139,900 | MRED MLS |
| 5 Feb, 2016 | Sold | $137,000 | MRED MLS |
| 5 Feb, 2016 | Under contract | $149,000 | MRED MLS |
| 24 Nov, 2015 | Listed for sale | $149,000 | MRED MLS |
Room Specifics
Total Bedrooms: 4
Bedrooms Above Ground: 4
Bedrooms Below Ground: 0
Dimensions: —
Floor Type: Wood Laminate
Dimensions: —
Floor Type: Wood Laminate
Dimensions: —
Floor Type: Carpet
Full Bathrooms: 2
Bathroom Amenities: —
Bathroom in Basement: 0
Rooms: Utility Room-2nd Floor
Basement Description: Slab
Other Specifics
| 1 | |
| Concrete Perimeter | |
| Concrete | |
| Deck | |
| Fenced Yard | |
| 65X199 | |
| — | |
| None | |
| Wood Laminate Floors | |
| Range, Microwave, Dishwasher, Refrigerator, Washer, Dryer | |
| Not in DB | |
| — | |
| — | |
| — | |
| — |
Tax History
| Year | Property Taxes |
|---|---|
| 2010 | $4,579 |
| 2016 | $3,269 |
Contact Agent
Nearby Similar Homes
Nearby Sold Comparables
Contact Agent
Listing Provided By
Coldwell Banker The Real Estate Group

