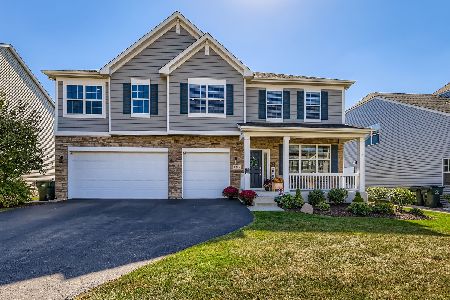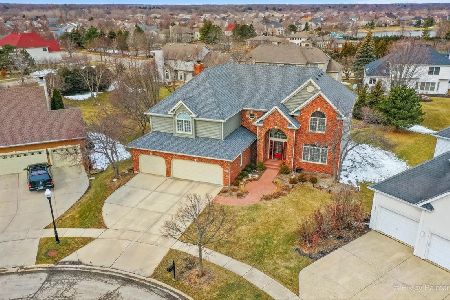822 Chasewood Drive, South Elgin, Illinois 60177
$411,000
|
Sold
|
|
| Status: | Closed |
| Sqft: | 3,625 |
| Cost/Sqft: | $117 |
| Beds: | 4 |
| Baths: | 4 |
| Year Built: | 1999 |
| Property Taxes: | $13,340 |
| Days On Market: | 3772 |
| Lot Size: | 0,00 |
Description
Impeccably maintained custom 3,600 square foot home in the popular Thornwood pool community with St. Charles schools, clubhouse, sports core, tennis, parks and much more!! Extensive trim, transom windows, arched openings, decorative columns, recessed lighting, glistening hardwood floors... Open, flowing floor plan! Dramatic 2-story family room with fireplace, rear staircase and full wall bay window... Huge kitchen with tons of maple cabinets and counter space - bayed dinette opens to upper deck and private yard with greenbelt views and no neighbors behind! Versatile vaulted 4-season sunroom with fireplace opens to den - you will love working from home!! Master bedroom suite with sitting room, huge walk-in closet and luxurious bath... Bedroom 2 with bath! Full, deep pour, look-out basement with bath rough-in, cul-de-sac lot, impressive 2-story entry... Security and sprinkler systems... Elegant decor and true move-in condition!
Property Specifics
| Single Family | |
| — | |
| Georgian | |
| 1999 | |
| Full,English | |
| — | |
| No | |
| — |
| Kane | |
| Thornwood | |
| 117 / Quarterly | |
| Insurance,Clubhouse,Pool | |
| Public | |
| Public Sewer | |
| 09053881 | |
| 0905456010 |
Nearby Schools
| NAME: | DISTRICT: | DISTANCE: | |
|---|---|---|---|
|
Grade School
Ferson Creek Elementary School |
303 | — | |
|
Middle School
Haines Middle School |
303 | Not in DB | |
|
High School
St Charles North High School |
303 | Not in DB | |
Property History
| DATE: | EVENT: | PRICE: | SOURCE: |
|---|---|---|---|
| 30 Aug, 2013 | Sold | $425,000 | MRED MLS |
| 30 Jul, 2013 | Under contract | $435,000 | MRED MLS |
| 22 Jul, 2013 | Listed for sale | $435,000 | MRED MLS |
| 23 Nov, 2015 | Sold | $411,000 | MRED MLS |
| 6 Oct, 2015 | Under contract | $425,000 | MRED MLS |
| 1 Oct, 2015 | Listed for sale | $425,000 | MRED MLS |
Room Specifics
Total Bedrooms: 4
Bedrooms Above Ground: 4
Bedrooms Below Ground: 0
Dimensions: —
Floor Type: Carpet
Dimensions: —
Floor Type: Carpet
Dimensions: —
Floor Type: Carpet
Full Bathrooms: 4
Bathroom Amenities: Whirlpool,Separate Shower,Double Sink,Double Shower
Bathroom in Basement: 0
Rooms: Den,Foyer,Sitting Room,Heated Sun Room
Basement Description: Unfinished,Bathroom Rough-In
Other Specifics
| 3.1 | |
| Concrete Perimeter | |
| Concrete | |
| Deck, Brick Paver Patio | |
| Cul-De-Sac,Landscaped | |
| 73X146X132X123 | |
| — | |
| Full | |
| Vaulted/Cathedral Ceilings, Hardwood Floors, First Floor Laundry | |
| Double Oven, Microwave, Dishwasher, Washer, Dryer, Disposal | |
| Not in DB | |
| Clubhouse, Pool, Tennis Courts, Street Lights | |
| — | |
| — | |
| Double Sided, Gas Log |
Tax History
| Year | Property Taxes |
|---|---|
| 2013 | $11,018 |
| 2015 | $13,340 |
Contact Agent
Nearby Similar Homes
Nearby Sold Comparables
Contact Agent
Listing Provided By
RE/MAX All Pro









