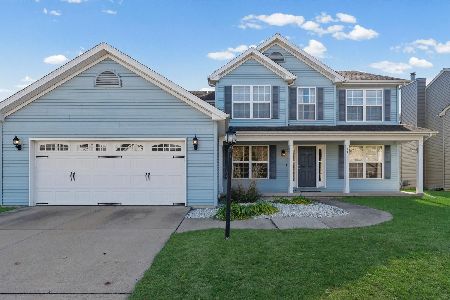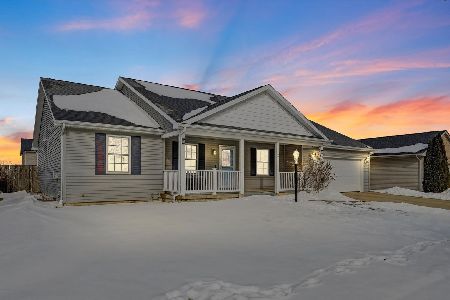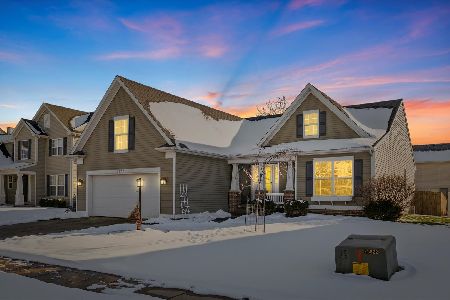822 Chickory Drive, Champaign, Illinois 61822
$275,000
|
Sold
|
|
| Status: | Closed |
| Sqft: | 2,103 |
| Cost/Sqft: | $128 |
| Beds: | 3 |
| Baths: | 3 |
| Year Built: | 2007 |
| Property Taxes: | $6,592 |
| Days On Market: | 1771 |
| Lot Size: | 0,20 |
Description
Located in popular Sawgrass, this two-story home with a finished basement hosts 4 bedrooms and 2.5 bathrooms. Hardwood floors and two-story foyer welcome you into this home with options of how to use the space. A room on your right and a room on your left -- could be formal dining, office, formal living room, play room, or more! The kitchen is bright and open to an eat-in area and family room anchored by a gas fireplace with mantel. Kitchen boasts white cabinets, stainless appliances including a gas stove and new microwave, and peninsula perfect for extra seating. Convenient half bathroom and laundry on the first floor. Upstairs hosts three total bedrooms and a hall bathroom. The master suite is very spacious with crown molding and two closets -- one of which is large walk-in. Master bathroom hosts a jetted tub with tile surround, double sink, and separate shower. The basement offers a 4th bedroom and finished bonus room, while also offering a large unfinished area (plumbed for a bath) for storage or future expansion. Two-car garage, fenced yard with patio. Convenient to shopping, dining, parks, and more! Pre-inspection on file.
Property Specifics
| Single Family | |
| — | |
| — | |
| 2007 | |
| Partial | |
| — | |
| No | |
| 0.2 |
| Champaign | |
| Sawgrass | |
| — / Not Applicable | |
| None | |
| Public | |
| Public Sewer | |
| 11033565 | |
| 412009113027 |
Nearby Schools
| NAME: | DISTRICT: | DISTANCE: | |
|---|---|---|---|
|
Grade School
Unit 4 Of Choice |
4 | — | |
|
Middle School
Champaign/middle Call Unit 4 351 |
4 | Not in DB | |
|
High School
Centennial High School |
4 | Not in DB | |
Property History
| DATE: | EVENT: | PRICE: | SOURCE: |
|---|---|---|---|
| 7 May, 2021 | Sold | $275,000 | MRED MLS |
| 5 Apr, 2021 | Under contract | $269,900 | MRED MLS |
| 1 Apr, 2021 | Listed for sale | $262,500 | MRED MLS |
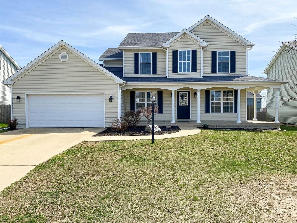
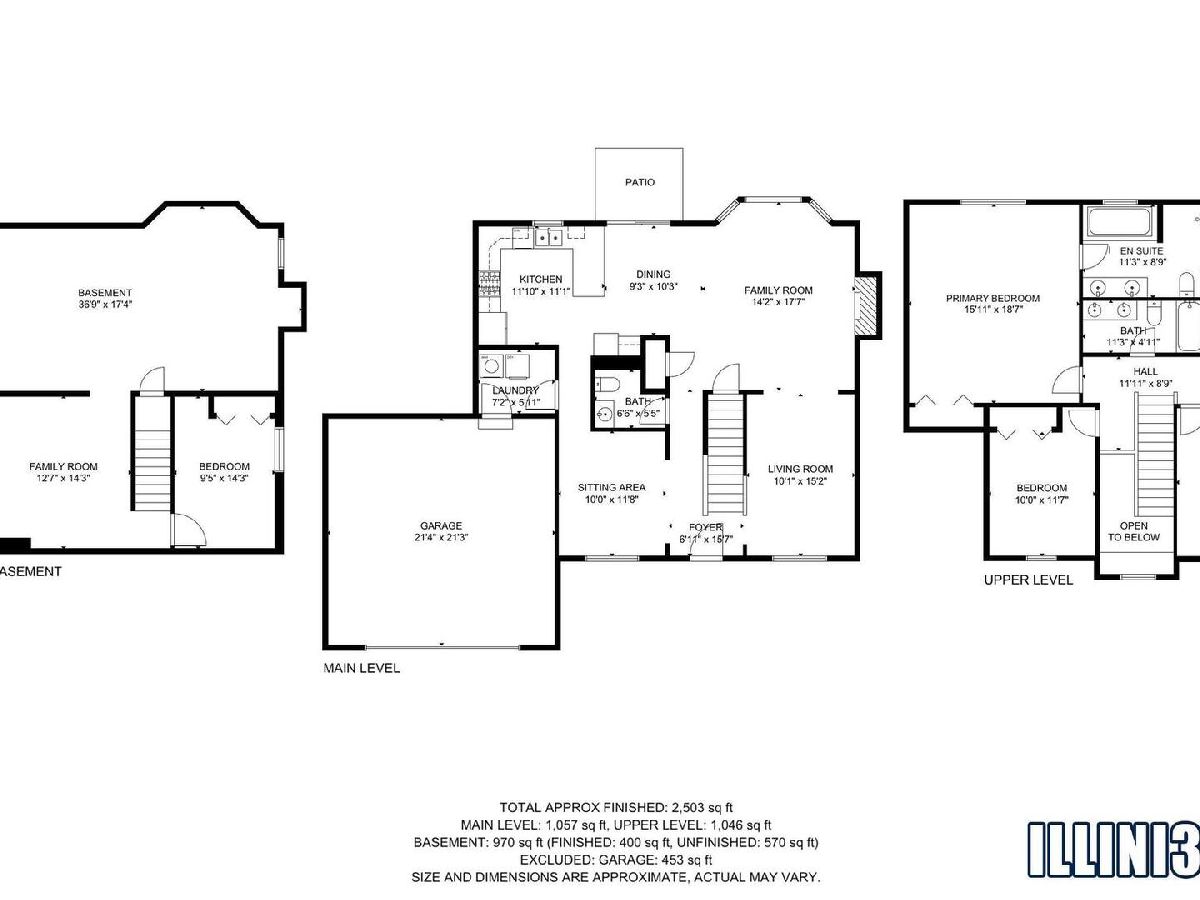
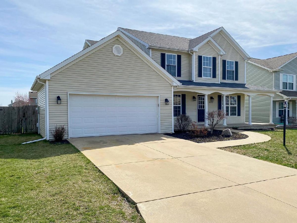
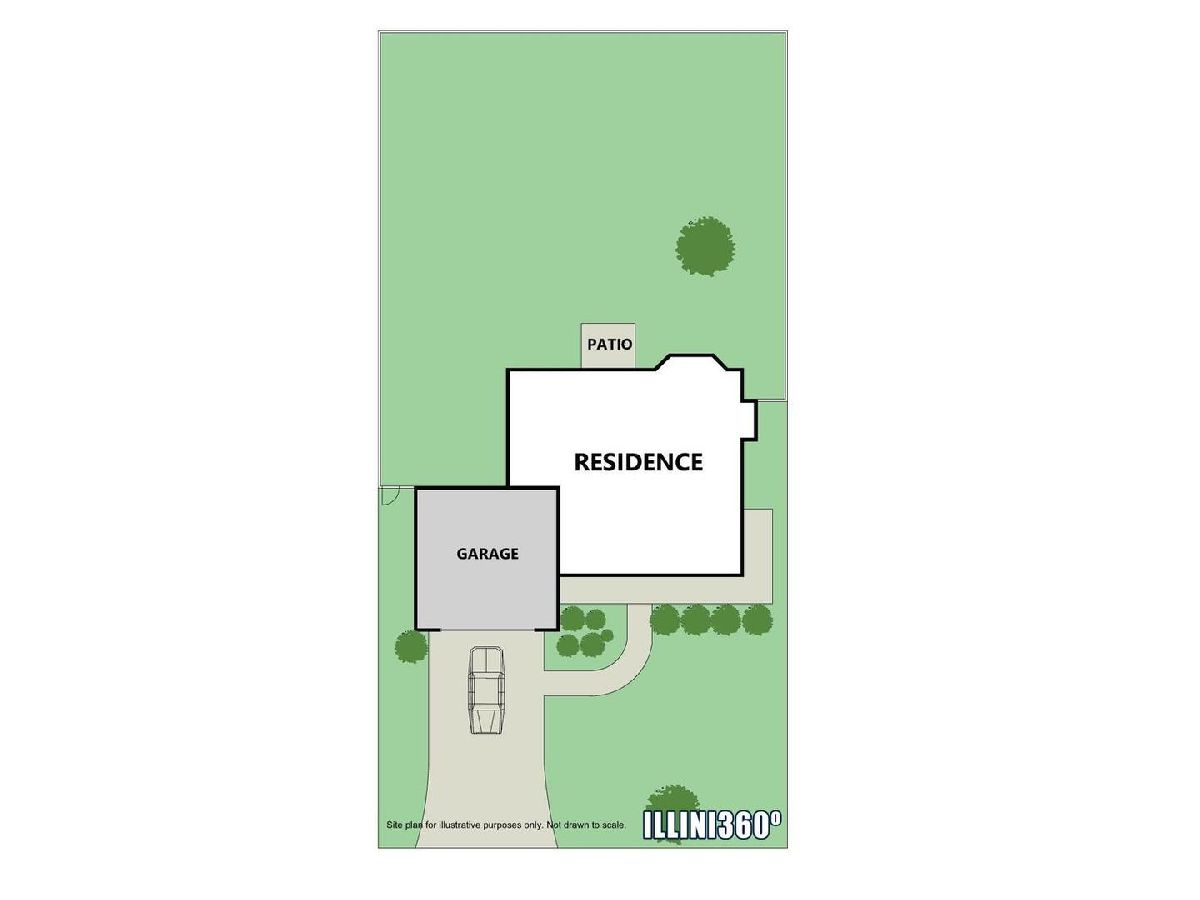
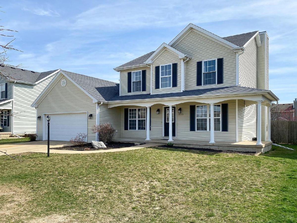
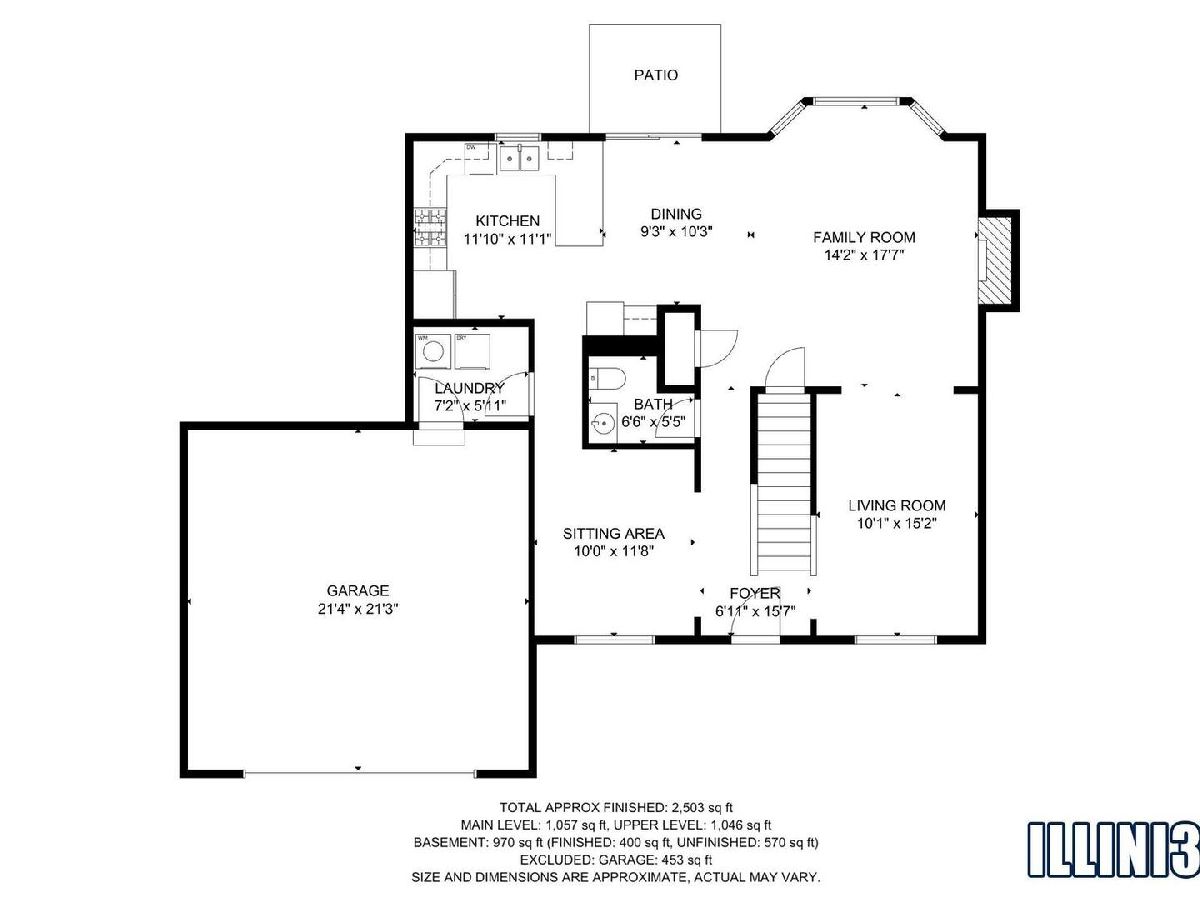
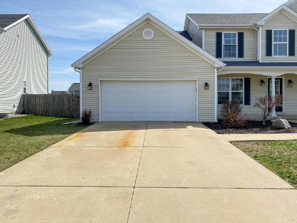
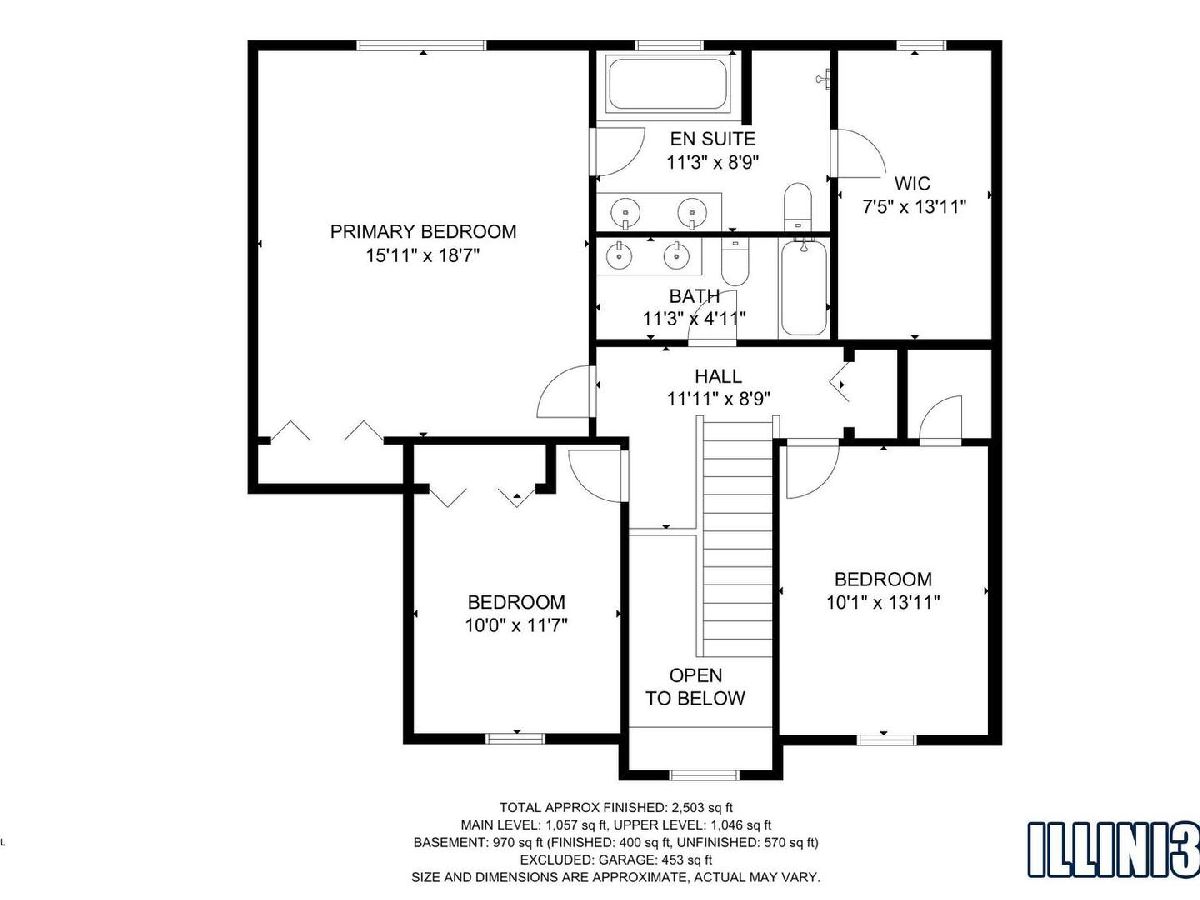
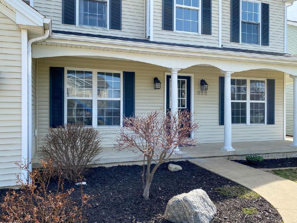
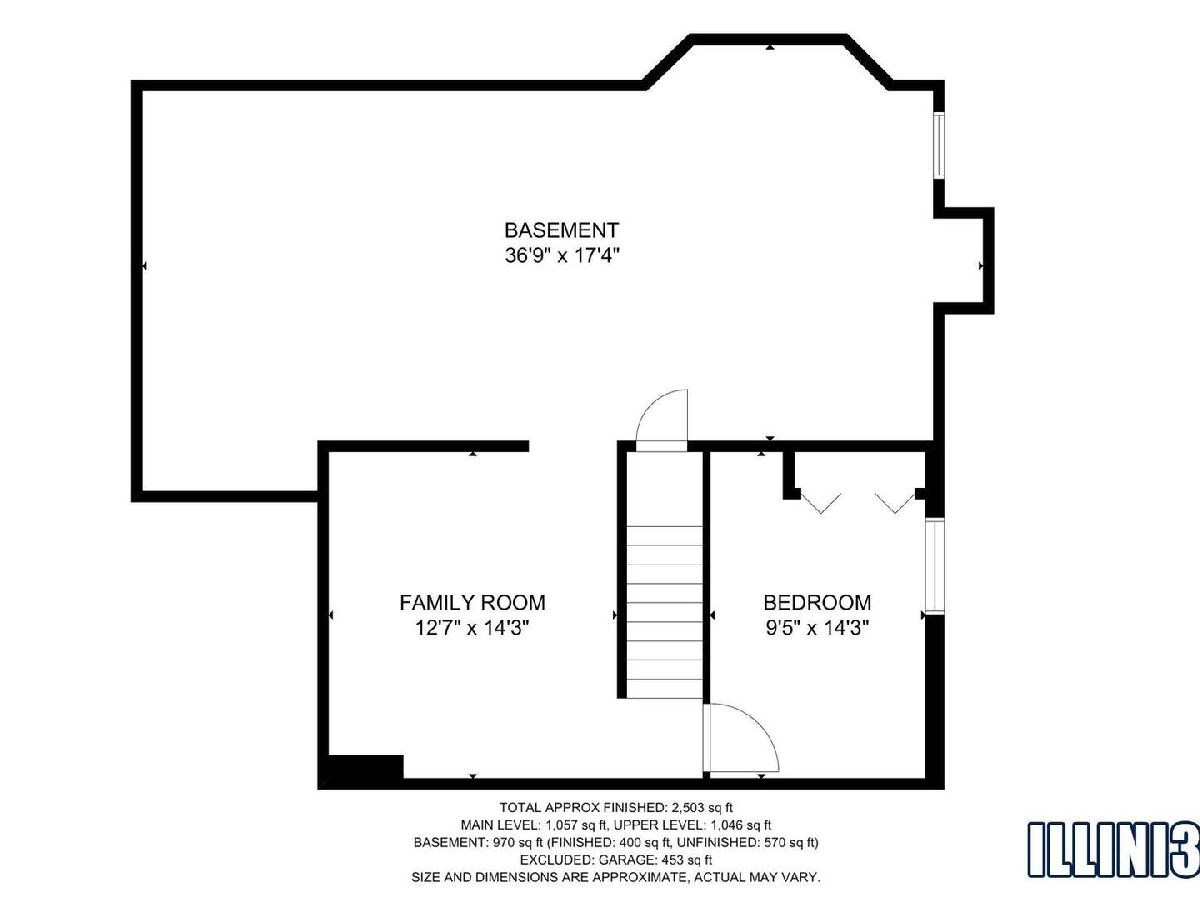
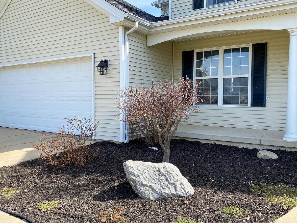
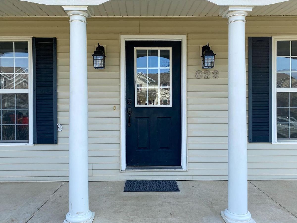
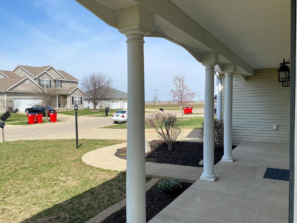
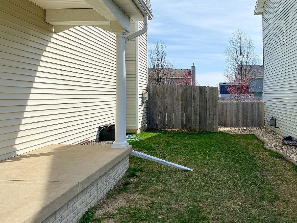
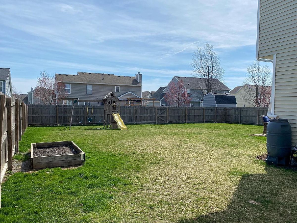
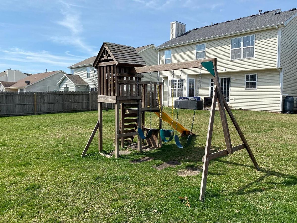
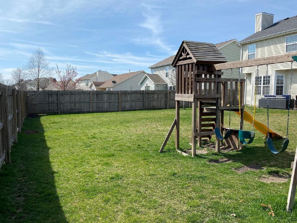
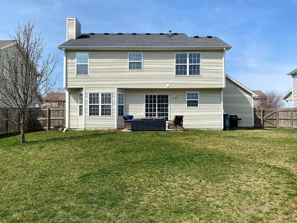
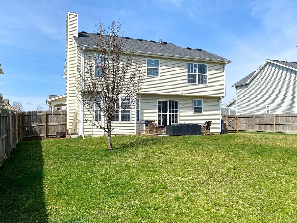
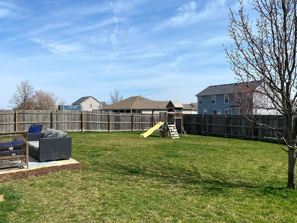
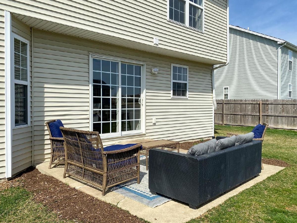
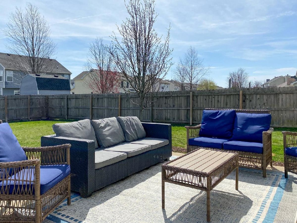
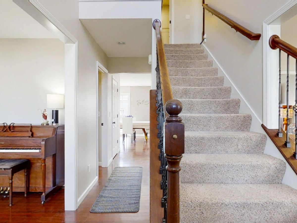
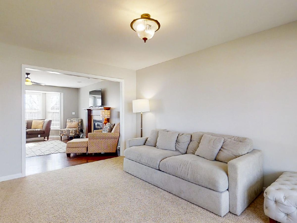
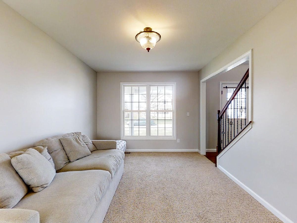
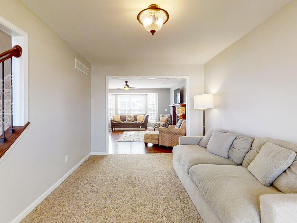
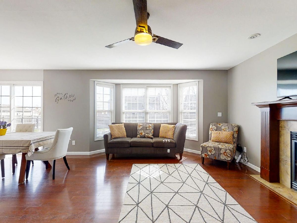
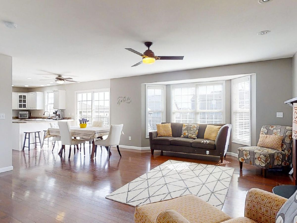
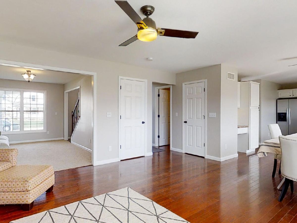
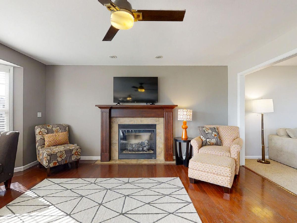
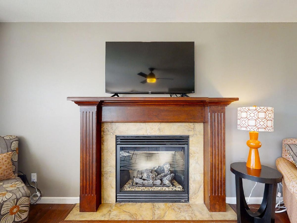
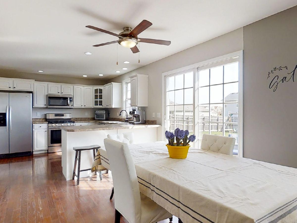
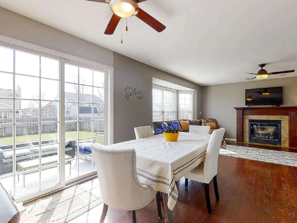
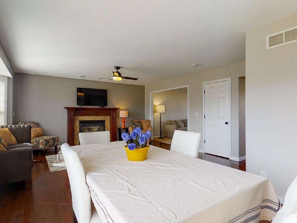
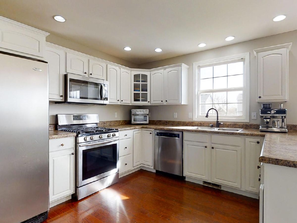
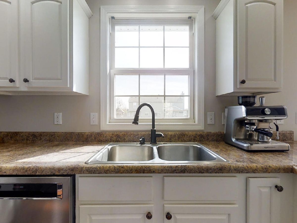
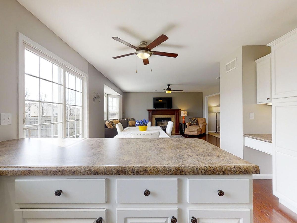
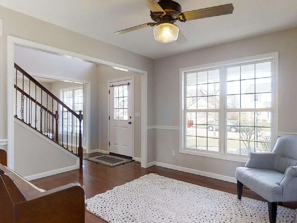
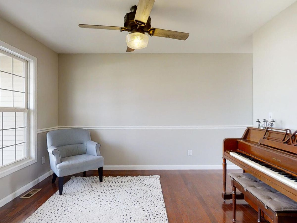
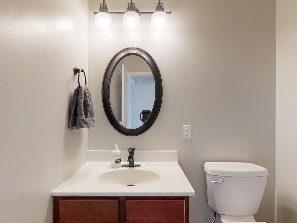
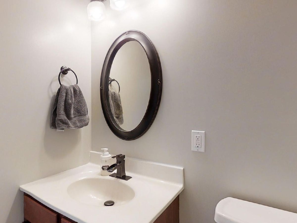
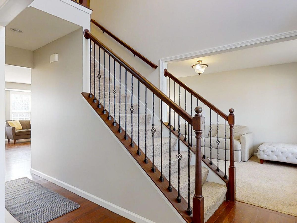
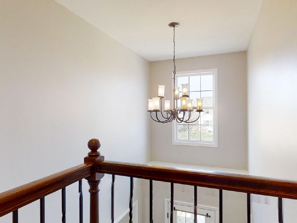
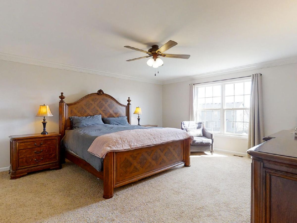
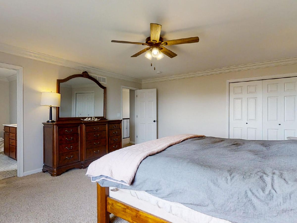
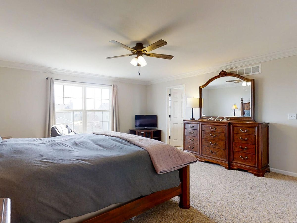
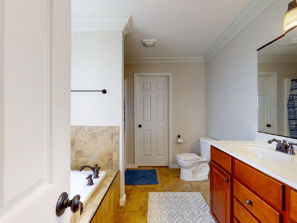
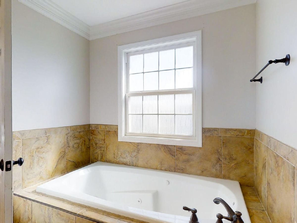
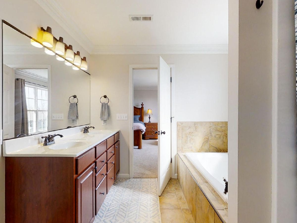
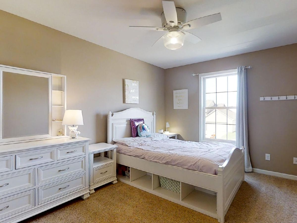
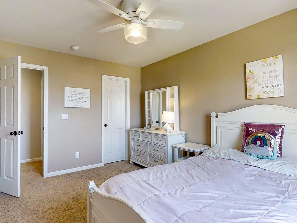
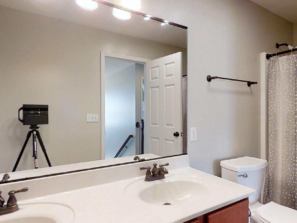
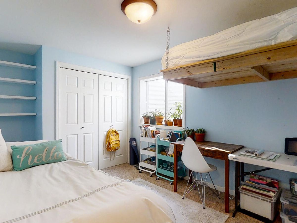
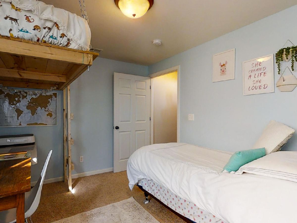
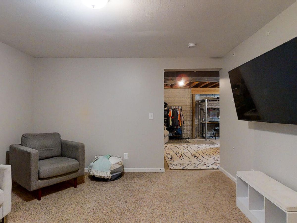
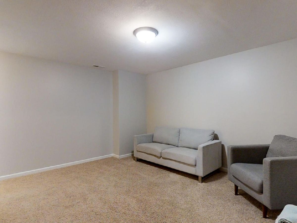
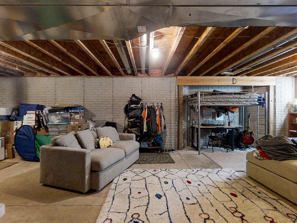
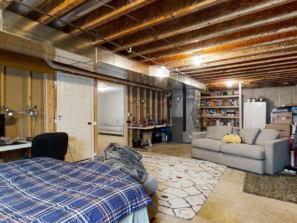
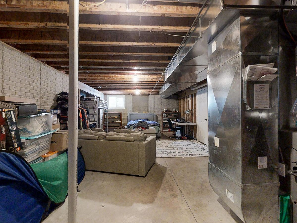
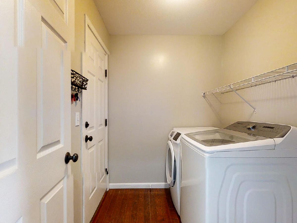
Room Specifics
Total Bedrooms: 4
Bedrooms Above Ground: 3
Bedrooms Below Ground: 1
Dimensions: —
Floor Type: Carpet
Dimensions: —
Floor Type: Carpet
Dimensions: —
Floor Type: Carpet
Full Bathrooms: 3
Bathroom Amenities: Whirlpool,Separate Shower,Double Sink
Bathroom in Basement: 0
Rooms: Sitting Room,Family Room
Basement Description: Finished,Unfinished
Other Specifics
| 2 | |
| — | |
| — | |
| Patio, Porch | |
| Fenced Yard | |
| 70 X 125 | |
| — | |
| Full | |
| Hardwood Floors, First Floor Laundry, Walk-In Closet(s) | |
| Range, Microwave, Dishwasher, Refrigerator, Disposal | |
| Not in DB | |
| — | |
| — | |
| — | |
| Gas Log |
Tax History
| Year | Property Taxes |
|---|---|
| 2021 | $6,592 |
Contact Agent
Nearby Similar Homes
Nearby Sold Comparables
Contact Agent
Listing Provided By
EXP REALTY LLC-CHA

