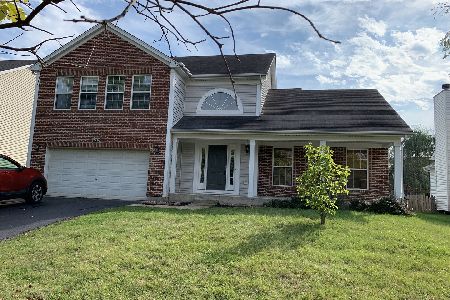822 Columbus Drive, Oswego, Illinois 60543
$255,000
|
Sold
|
|
| Status: | Closed |
| Sqft: | 3,100 |
| Cost/Sqft: | $82 |
| Beds: | 4 |
| Baths: | 3 |
| Year Built: | 2004 |
| Property Taxes: | $9,454 |
| Days On Market: | 3586 |
| Lot Size: | 0,30 |
Description
HUGE 3100 sf 4 bedroom, 2.5 bath open concept home with soaring ceilings, tons of light! New wood laminate flooring through downstairs, all new carpet upstairs, white trim and doors. HUGE kitchen with new beautiful GRANITE, massive kitchen island, abundance of cabinet space & brand new stainless stove, microwave & dishwasher and under-mount sink. There is an office on main level, open concept living room, dining room and family room with attractive fireplace. Giant master bedroom has double closets and vaulted ceiling with large master bath with double sinks, soaking tub, separate shower. Large bedrooms all with closet organizers. Large mudroom off of the garage to keep family organized. Full unfinished basement. Beautiful, large stone patio with built-in grill and large backyard retreat. This home is move in ready for one lucky buyer! Won't Last!
Property Specifics
| Single Family | |
| — | |
| — | |
| 2004 | |
| Full | |
| — | |
| No | |
| 0.3 |
| Kendall | |
| Park Place | |
| 175 / Annual | |
| None | |
| Public | |
| Public Sewer | |
| 09182245 | |
| 0307408021 |
Nearby Schools
| NAME: | DISTRICT: | DISTANCE: | |
|---|---|---|---|
|
Grade School
Fox Chase Elementary School |
308 | — | |
|
Middle School
Thompson Junior High School |
308 | Not in DB | |
|
High School
Oswego High School |
308 | Not in DB | |
Property History
| DATE: | EVENT: | PRICE: | SOURCE: |
|---|---|---|---|
| 31 May, 2016 | Sold | $255,000 | MRED MLS |
| 15 Apr, 2016 | Under contract | $255,000 | MRED MLS |
| 1 Apr, 2016 | Listed for sale | $255,000 | MRED MLS |
Room Specifics
Total Bedrooms: 4
Bedrooms Above Ground: 4
Bedrooms Below Ground: 0
Dimensions: —
Floor Type: Carpet
Dimensions: —
Floor Type: Carpet
Dimensions: —
Floor Type: —
Full Bathrooms: 3
Bathroom Amenities: Whirlpool,Separate Shower,Double Sink
Bathroom in Basement: 0
Rooms: Office
Basement Description: Unfinished
Other Specifics
| 2 | |
| — | |
| Asphalt | |
| Porch, Brick Paver Patio | |
| Fenced Yard | |
| 63X134X119X174 | |
| — | |
| Full | |
| Vaulted/Cathedral Ceilings, First Floor Laundry | |
| Range, Microwave, Dishwasher, Stainless Steel Appliance(s) | |
| Not in DB | |
| — | |
| — | |
| — | |
| — |
Tax History
| Year | Property Taxes |
|---|---|
| 2016 | $9,454 |
Contact Agent
Nearby Similar Homes
Nearby Sold Comparables
Contact Agent
Listing Provided By
Charles Rutenberg Realty of IL








