822 Duvall Drive, Woodstock, Illinois 60098
$275,000
|
Sold
|
|
| Status: | Closed |
| Sqft: | 1,862 |
| Cost/Sqft: | $145 |
| Beds: | 3 |
| Baths: | 3 |
| Year Built: | 2002 |
| Property Taxes: | $6,512 |
| Days On Market: | 356 |
| Lot Size: | 0,00 |
Description
MILLION DOLLAR VIEWS of Emricson Park (Woodstock's largest park - think Walking Trails, Water Park, Pickleball Courts, Inclusive Playground, Volleyball, Soccer, Ball fields!), perfect for enjoying fireworks or sunsets from your OWN Patio. Inside, you'll find HARDWOOD floors throughout the main level and the Kitchen features new BLACK Stainless Steel appliances and plenty of storage in the 42" Cabinets. The open floor plan creates a spacious and functional layout, ideal for both relaxing and entertaining. The FINISHED WALKOUT basement features laminate flooring and a sizable outdoor patio. VAULTED ceiling in the master bedroom, attached Bath and 2nd Floor Laundry makes ALL the difference here. Just a short walk to Westwood School and the Downtown Woodstock Square FUN and the Commuter METRA Train! Located on a quiet, non-through street with minimal traffic, this home is in one of the most desirable neighborhoods in town.
Property Specifics
| Condos/Townhomes | |
| 2 | |
| — | |
| 2002 | |
| — | |
| — | |
| No | |
| — |
| — | |
| Highlands On The Park | |
| 175 / Monthly | |
| — | |
| — | |
| — | |
| 12280893 | |
| 1307181004 |
Nearby Schools
| NAME: | DISTRICT: | DISTANCE: | |
|---|---|---|---|
|
Grade School
Westwood Elementary School |
200 | — | |
|
Middle School
Creekside Middle School |
200 | Not in DB | |
|
High School
Woodstock High School |
200 | Not in DB | |
Property History
| DATE: | EVENT: | PRICE: | SOURCE: |
|---|---|---|---|
| 18 Mar, 2025 | Sold | $275,000 | MRED MLS |
| 10 Feb, 2025 | Under contract | $269,900 | MRED MLS |
| 5 Feb, 2025 | Listed for sale | $269,900 | MRED MLS |
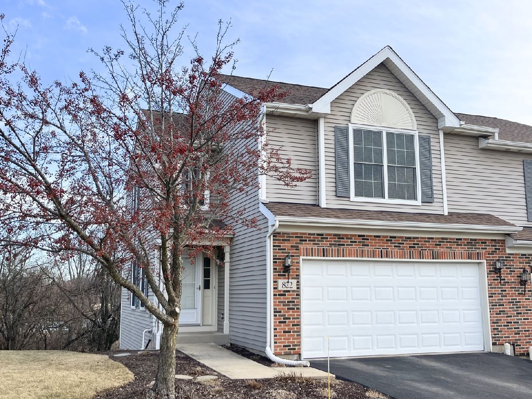
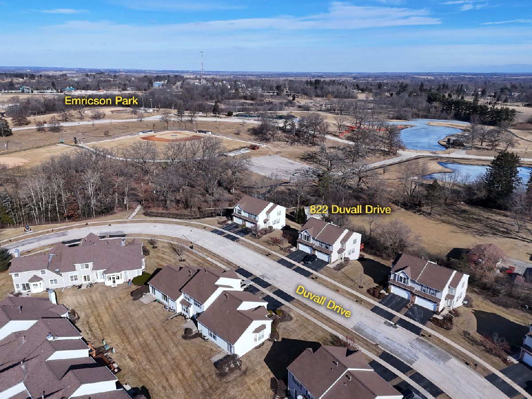
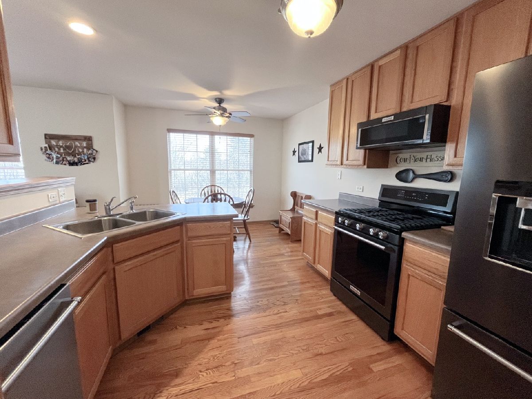
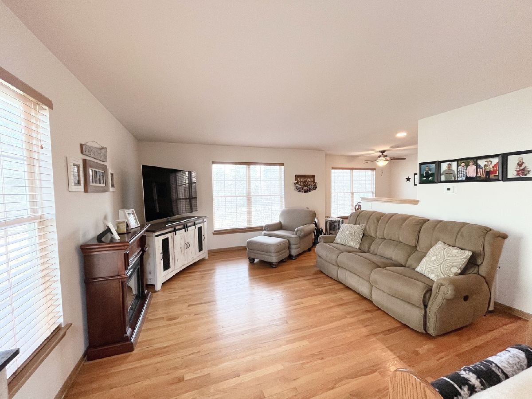
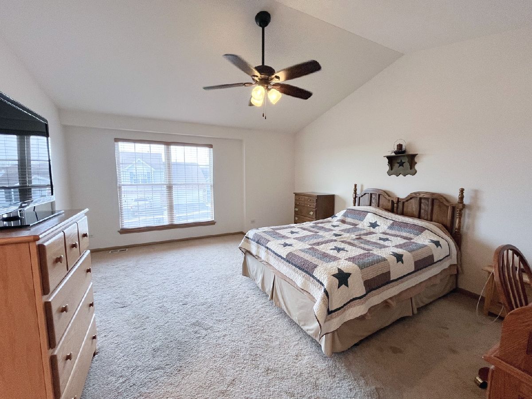
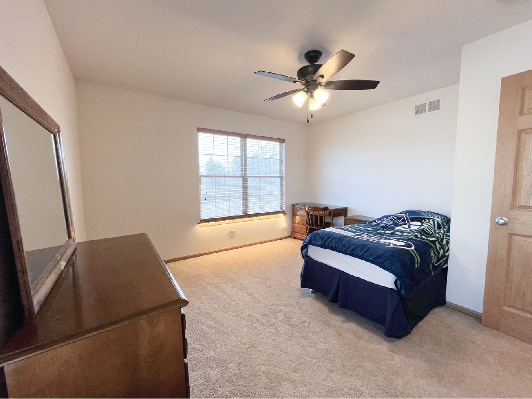
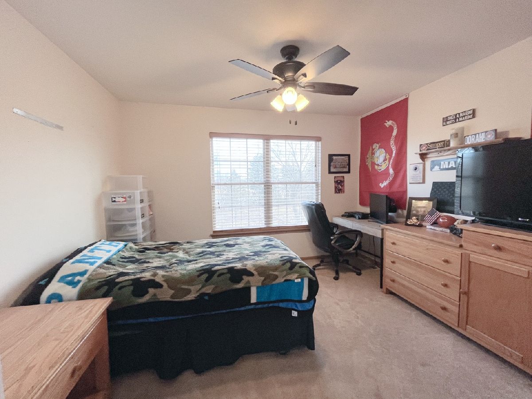
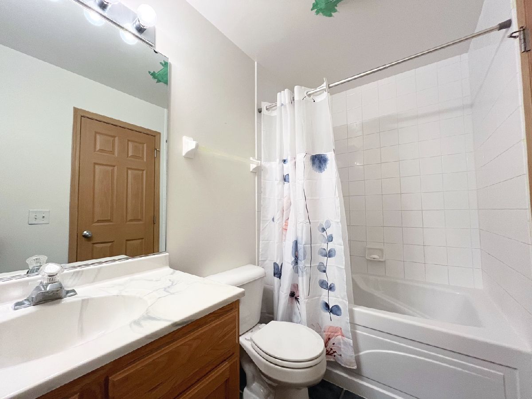
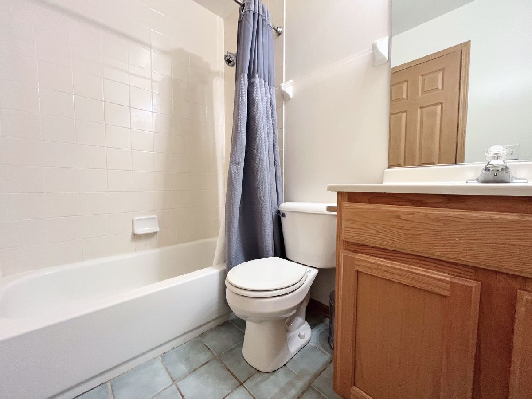
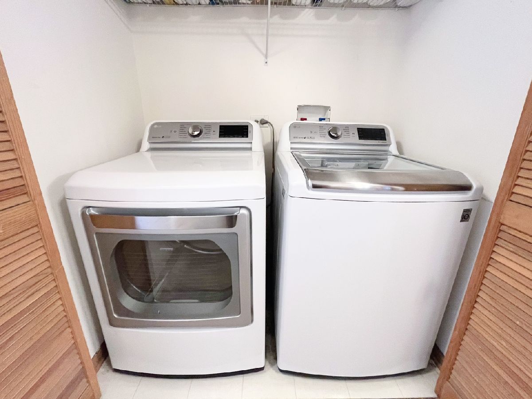
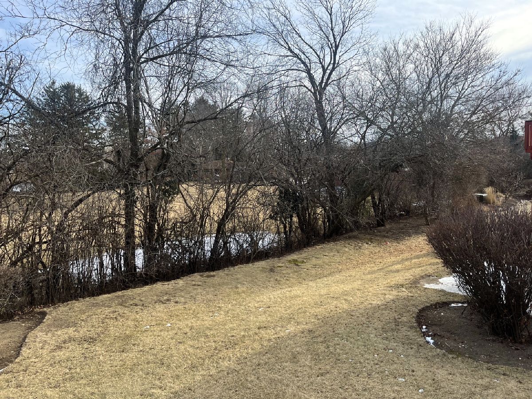
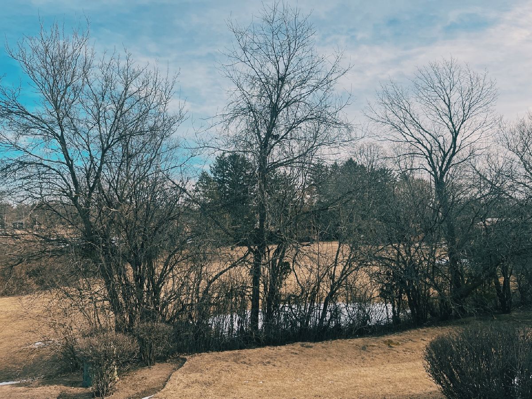
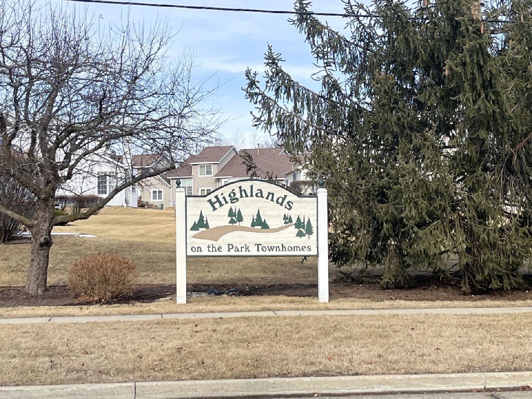
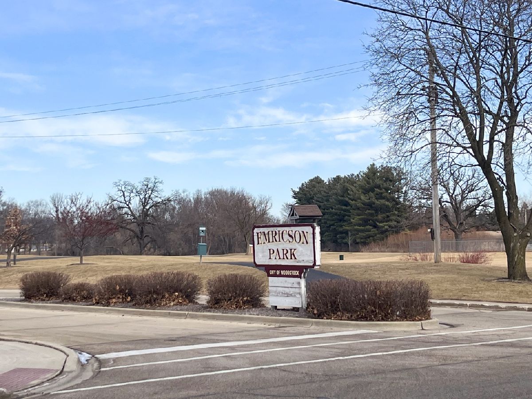
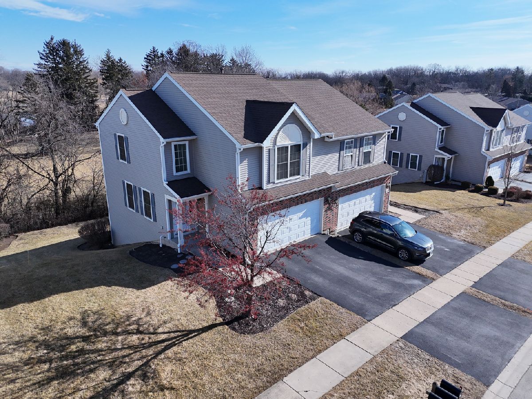
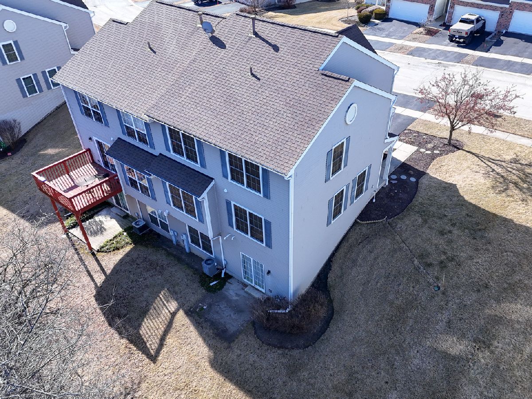
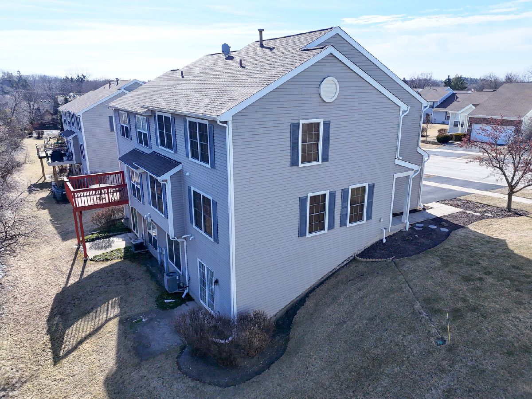
Room Specifics
Total Bedrooms: 3
Bedrooms Above Ground: 3
Bedrooms Below Ground: 0
Dimensions: —
Floor Type: —
Dimensions: —
Floor Type: —
Full Bathrooms: 3
Bathroom Amenities: —
Bathroom in Basement: 0
Rooms: —
Basement Description: Finished
Other Specifics
| 2 | |
| — | |
| Asphalt | |
| — | |
| — | |
| 38 X 71 | |
| — | |
| — | |
| — | |
| — | |
| Not in DB | |
| — | |
| — | |
| — | |
| — |
Tax History
| Year | Property Taxes |
|---|---|
| 2025 | $6,512 |
Contact Agent
Nearby Similar Homes
Nearby Sold Comparables
Contact Agent
Listing Provided By
Compass




