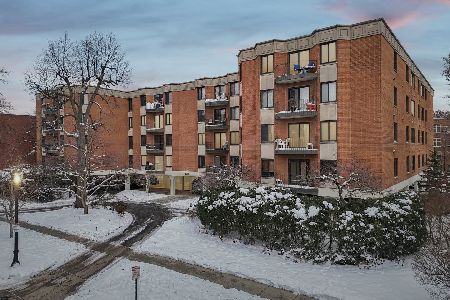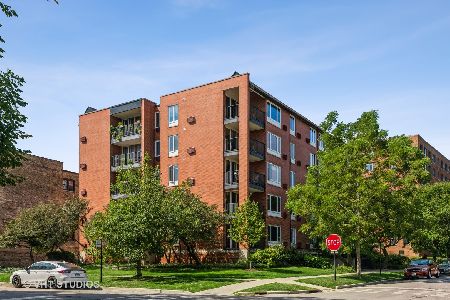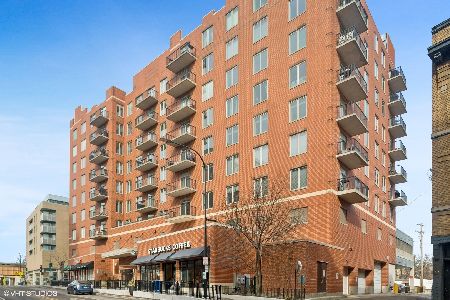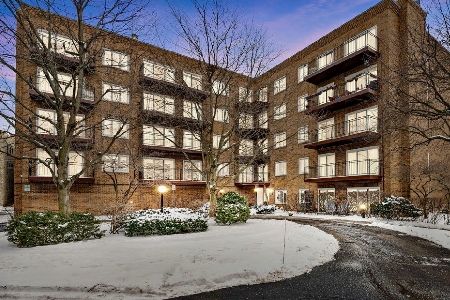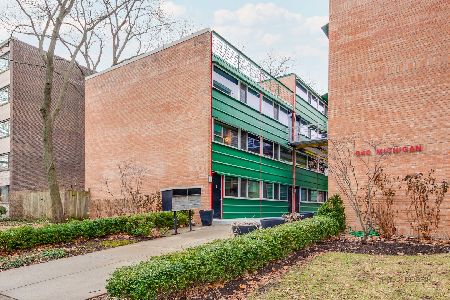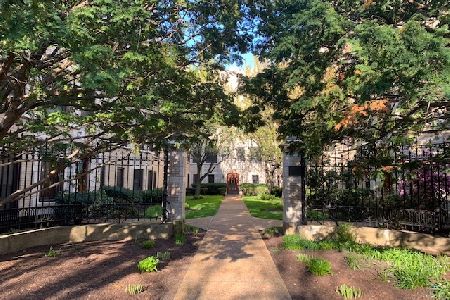822 Judson Avenue, Evanston, Illinois 60202
$335,000
|
Sold
|
|
| Status: | Closed |
| Sqft: | 1,800 |
| Cost/Sqft: | $186 |
| Beds: | 3 |
| Baths: | 2 |
| Year Built: | 1926 |
| Property Taxes: | $5,931 |
| Days On Market: | 2024 |
| Lot Size: | 0,00 |
Description
Beautiful vintage unit with barreled ceiling foyer, gracious rooms, pristine oak hardwood floors, vintage decorative moldings, 9 ceilings, WBFP with carved mantel, granite/SS kitchen, and heated garage parking. The sun-filled living and dining rooms are surrounded by treetops and feature a handsome fireplace, arched doorways, and a great east exposure through the large wood thermopane windows. Two full baths, cedar-lined closets and eat-in kitchen complete the picture. Terrific location near the lake, trains, and shopping.
Property Specifics
| Condos/Townhomes | |
| 3 | |
| — | |
| 1926 | |
| None | |
| 3BR, 2BA | |
| No | |
| — |
| Cook | |
| Stoneleigh Courts | |
| 588 / Monthly | |
| Heat,Water,Insurance,Exterior Maintenance,Lawn Care,Scavenger,Snow Removal | |
| Lake Michigan,Public | |
| Public Sewer | |
| 10790523 | |
| 11194020281005 |
Nearby Schools
| NAME: | DISTRICT: | DISTANCE: | |
|---|---|---|---|
|
Grade School
Lincoln Elementary School |
65 | — | |
|
Middle School
Nichols Middle School |
65 | Not in DB | |
|
High School
Evanston Twp High School |
202 | Not in DB | |
Property History
| DATE: | EVENT: | PRICE: | SOURCE: |
|---|---|---|---|
| 9 Oct, 2015 | Sold | $315,000 | MRED MLS |
| 5 Sep, 2015 | Under contract | $330,000 | MRED MLS |
| — | Last price change | $330,000 | MRED MLS |
| 6 Jul, 2015 | Listed for sale | $345,000 | MRED MLS |
| 28 Jun, 2019 | Sold | $359,000 | MRED MLS |
| 27 Apr, 2019 | Under contract | $359,000 | MRED MLS |
| 23 Apr, 2019 | Listed for sale | $359,000 | MRED MLS |
| 23 Jun, 2021 | Sold | $335,000 | MRED MLS |
| 10 May, 2021 | Under contract | $335,000 | MRED MLS |
| — | Last price change | $359,000 | MRED MLS |
| 21 Jul, 2020 | Listed for sale | $379,000 | MRED MLS |
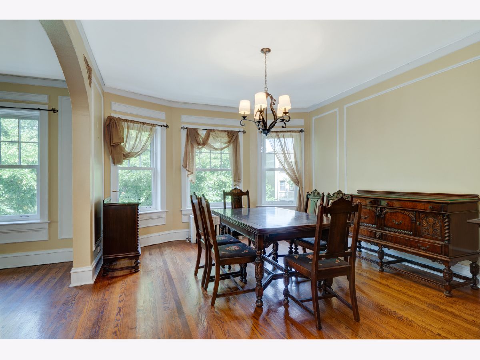
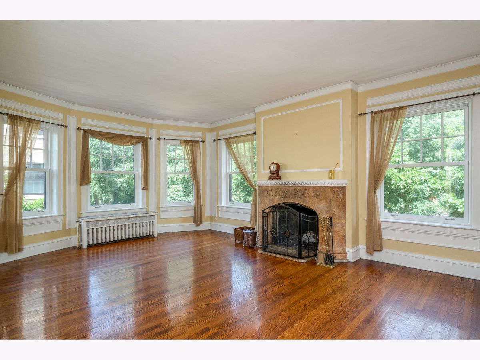
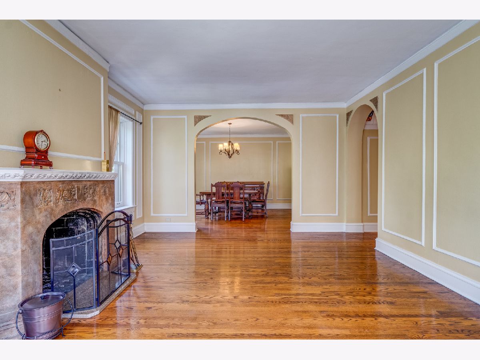
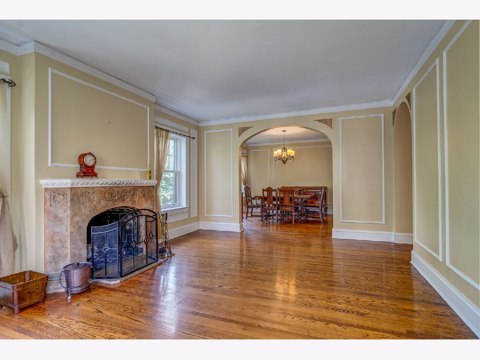
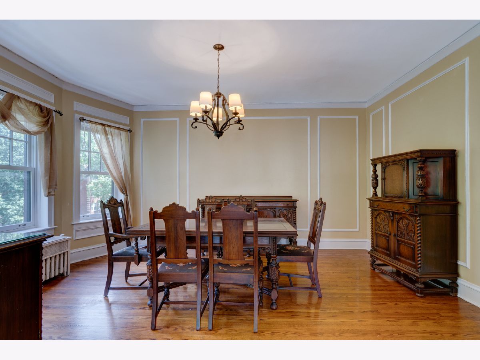
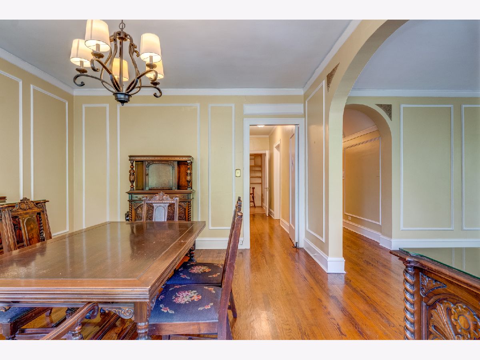
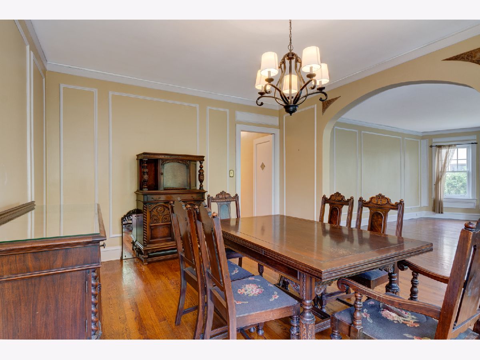
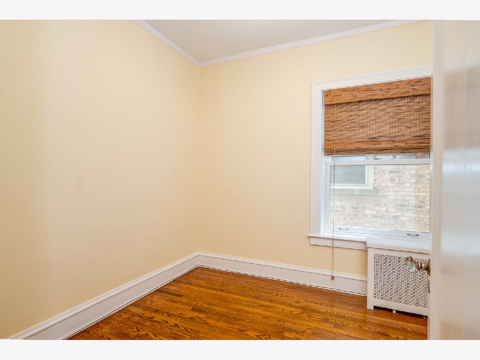
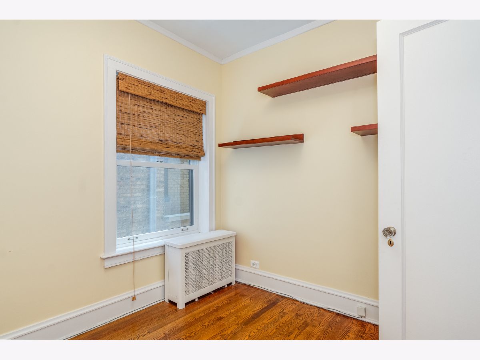
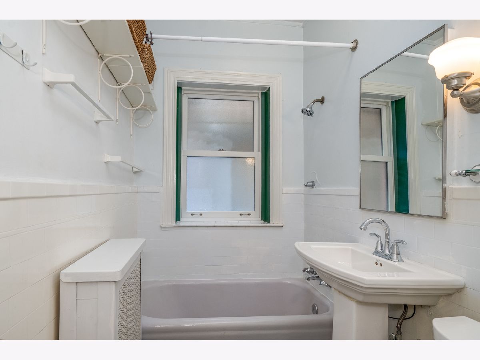
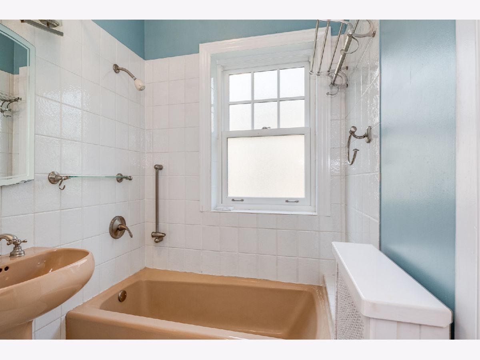
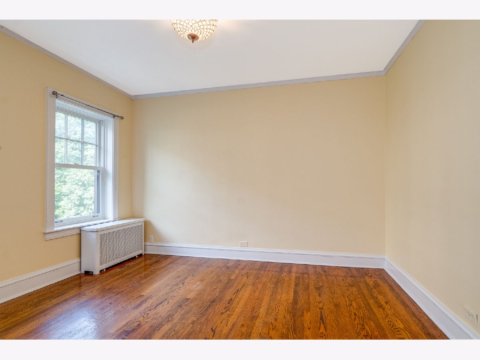
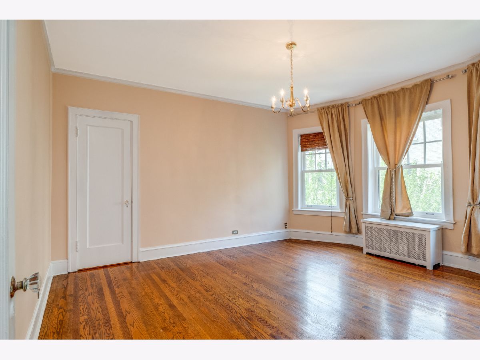
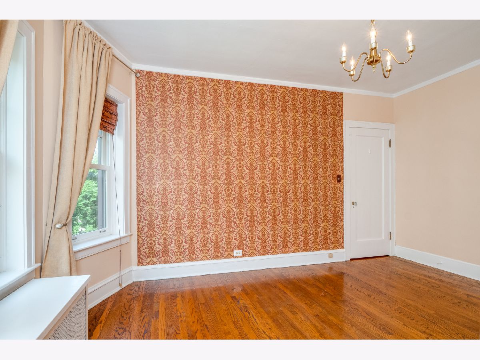
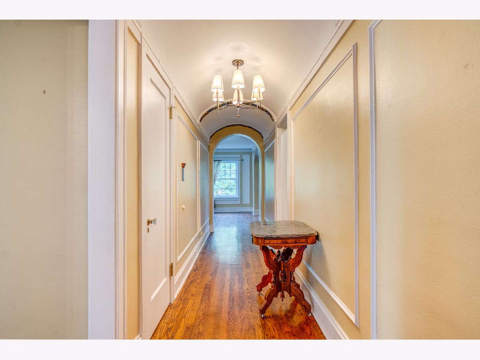
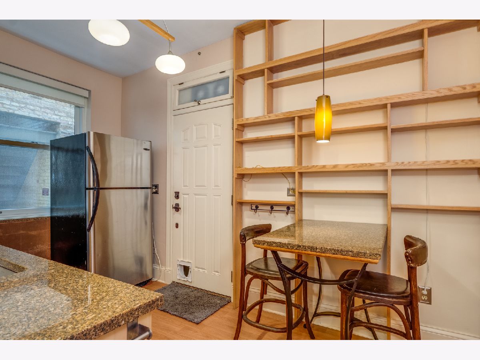
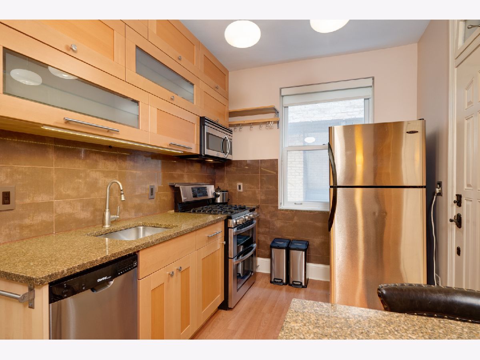
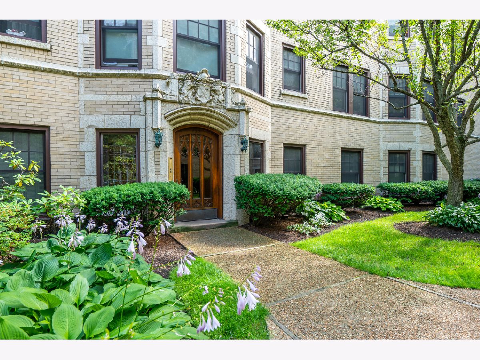
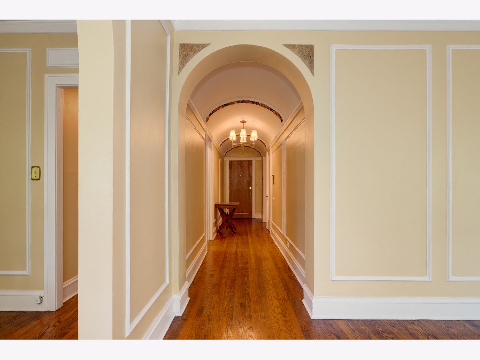
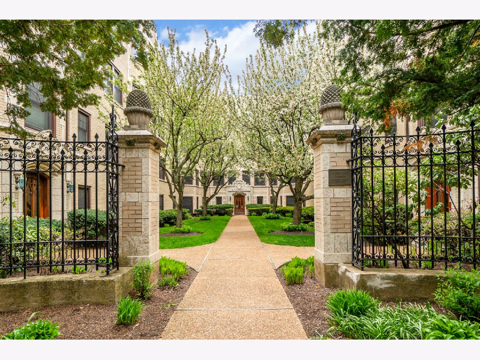
Room Specifics
Total Bedrooms: 3
Bedrooms Above Ground: 3
Bedrooms Below Ground: 0
Dimensions: —
Floor Type: Hardwood
Dimensions: —
Floor Type: Hardwood
Full Bathrooms: 2
Bathroom Amenities: —
Bathroom in Basement: 0
Rooms: No additional rooms
Basement Description: None
Other Specifics
| 1 | |
| Concrete Perimeter | |
| Concrete | |
| Balcony, Storms/Screens, End Unit | |
| Common Grounds,Landscaped | |
| COMMON | |
| — | |
| Full | |
| Hardwood Floors, Wood Laminate Floors, Storage | |
| Range, Microwave, Dishwasher, Refrigerator | |
| Not in DB | |
| — | |
| — | |
| Storage | |
| Wood Burning |
Tax History
| Year | Property Taxes |
|---|---|
| 2015 | $5,528 |
| 2019 | $5,783 |
| 2021 | $5,931 |
Contact Agent
Nearby Similar Homes
Nearby Sold Comparables
Contact Agent
Listing Provided By
Coldwell Banker Realty

