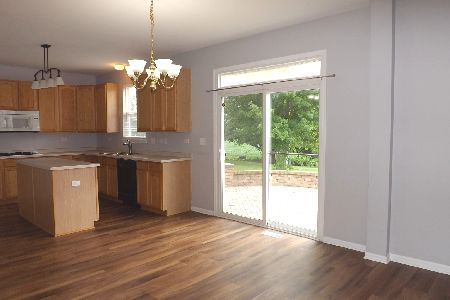822 Kelley Drive, North Aurora, Illinois 60542
$380,000
|
Sold
|
|
| Status: | Closed |
| Sqft: | 2,304 |
| Cost/Sqft: | $169 |
| Beds: | 3 |
| Baths: | 2 |
| Year Built: | 2006 |
| Property Taxes: | $8,817 |
| Days On Market: | 2396 |
| Lot Size: | 0,34 |
Description
BEST VIEW * BEST LOT * BEST SUN ROOM * BEST PERGOLA * BEST CUL-DE-SAC * BEST CURB APPEAL * Perfect place to Enjoy Life while Entertaining under the stars in the gorgeous backyard pergola, the most perfect place to relax and enjoy the sunsets! Best lot in area Professionally landscaped with Full brick front Ranch with Insulated 3 car garage! Inside you'll find Modern Open Floor Plan, Huge 9-ft Ceilings, and Beautiful Hardwood Floors even in ALL bedrooms! Bonus Room is huge with gorgeous window and 12ft Ceilings, a perfect space for dining room/Den/Playroom. Kitchen is large, Tons of cabinets and counter space in kitchen with island and breakfast bar. Newer roof, siding and gutters in 2014, upgraded insulated double hung windows (coated for UV protection) HI-Efficiency Furnace and new insulation in attic! Absolute Move in Ready...THIS IS NOT JUST A HOUSE, IT'S A LIFESTYLE!
Property Specifics
| Single Family | |
| — | |
| Ranch | |
| 2006 | |
| Full | |
| — | |
| Yes | |
| 0.34 |
| Kane | |
| Tanner Trails | |
| 45 / Quarterly | |
| Other | |
| Public | |
| Public Sewer | |
| 10416135 | |
| 1136157002 |
Property History
| DATE: | EVENT: | PRICE: | SOURCE: |
|---|---|---|---|
| 8 Aug, 2019 | Sold | $380,000 | MRED MLS |
| 6 Jul, 2019 | Under contract | $389,000 | MRED MLS |
| 27 Jun, 2019 | Listed for sale | $389,000 | MRED MLS |
Room Specifics
Total Bedrooms: 3
Bedrooms Above Ground: 3
Bedrooms Below Ground: 0
Dimensions: —
Floor Type: Hardwood
Dimensions: —
Floor Type: Hardwood
Full Bathrooms: 2
Bathroom Amenities: Separate Shower,Double Sink,Soaking Tub
Bathroom in Basement: 0
Rooms: Eating Area,Heated Sun Room
Basement Description: Unfinished,Bathroom Rough-In
Other Specifics
| 3 | |
| — | |
| Asphalt | |
| Brick Paver Patio | |
| Cul-De-Sac,Landscaped,Water View | |
| 16X17X55X186X81X166 | |
| — | |
| Full | |
| Vaulted/Cathedral Ceilings, Hardwood Floors, First Floor Bedroom, First Floor Laundry, First Floor Full Bath, Walk-In Closet(s) | |
| Range, Microwave, Dishwasher, Refrigerator, Disposal, Stainless Steel Appliance(s) | |
| Not in DB | |
| Sidewalks, Street Lights, Street Paved | |
| — | |
| — | |
| — |
Tax History
| Year | Property Taxes |
|---|---|
| 2019 | $8,817 |
Contact Agent
Nearby Similar Homes
Nearby Sold Comparables
Contact Agent
Listing Provided By
Southwestern Real Estate, Inc.






