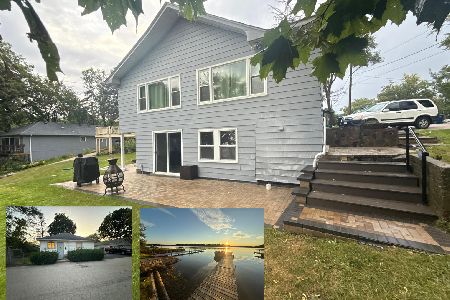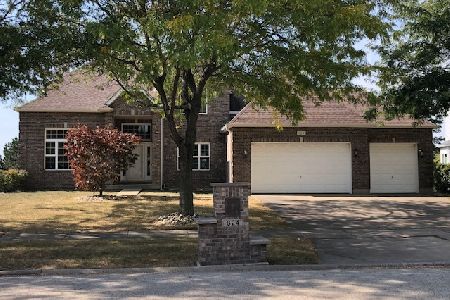822 Longwood Drive, Lake Villa, Illinois 60046
$357,500
|
Sold
|
|
| Status: | Closed |
| Sqft: | 4,275 |
| Cost/Sqft: | $85 |
| Beds: | 5 |
| Baths: | 4 |
| Year Built: | 2000 |
| Property Taxes: | $14,158 |
| Days On Market: | 2697 |
| Lot Size: | 0,47 |
Description
One of a kind subdivision & home! View 3D & Drone Video. Stunning 2 story w/grand foyer welcomes you to this open & spacious Buckingham model on a Cul De Sac St. This estate home has been recently updated w/ gorgeous upgrades. Spectacular hardwood flr on 1st floor w/an office &/or bedroom w/ french doors, formal living and dining room w/ cathedral ceilings. Open kitchen has breakfast bar & eating area w/ a WOW view of forest preserve. Sliders off kitchen lead to bi-level custom deck, great for grilling & relaxing. 4 season sunroom off kitchen overlooks ever changing views of preserve. Family rm w/ fpl. Executive master suite.The ultimate finished walkout basement, perfect for entertaining w/ full spa like bath. Enjoy huge paver patio with fire pit right off sliders in your walkout basement. 1/2 acre lot backs up to Sun Lake Forest Preserve with 3.5 miles of walking & biking paths right out your door. Exclusive LAKE RIGHTS w/ neighborhood pier on Deep Lake. Enjoy resort living all year!
Property Specifics
| Single Family | |
| — | |
| — | |
| 2000 | |
| Full,Walkout | |
| — | |
| No | |
| 0.47 |
| Lake | |
| North Shore On Deep Lake | |
| 300 / Annual | |
| Insurance,Lake Rights | |
| Public | |
| Public Sewer | |
| 10077595 | |
| 02284040540000 |
Nearby Schools
| NAME: | DISTRICT: | DISTANCE: | |
|---|---|---|---|
|
Grade School
Hillcrest Elementary School |
34 | — | |
|
Middle School
Antioch Upper Grade School |
34 | Not in DB | |
|
High School
Lakes Community High School |
117 | Not in DB | |
|
Alternate Elementary School
Oakland Elementary School |
— | Not in DB | |
Property History
| DATE: | EVENT: | PRICE: | SOURCE: |
|---|---|---|---|
| 15 Nov, 2018 | Sold | $357,500 | MRED MLS |
| 10 Oct, 2018 | Under contract | $365,000 | MRED MLS |
| — | Last price change | $369,000 | MRED MLS |
| 10 Sep, 2018 | Listed for sale | $369,000 | MRED MLS |
| 9 Oct, 2025 | Sold | $550,000 | MRED MLS |
| 7 Sep, 2025 | Under contract | $559,900 | MRED MLS |
| 26 Aug, 2025 | Listed for sale | $559,900 | MRED MLS |
Room Specifics
Total Bedrooms: 5
Bedrooms Above Ground: 5
Bedrooms Below Ground: 0
Dimensions: —
Floor Type: Carpet
Dimensions: —
Floor Type: Carpet
Dimensions: —
Floor Type: Carpet
Dimensions: —
Floor Type: —
Full Bathrooms: 4
Bathroom Amenities: —
Bathroom in Basement: 1
Rooms: Bedroom 5,Office,Recreation Room,Sun Room
Basement Description: Finished
Other Specifics
| 2 | |
| — | |
| — | |
| — | |
| Forest Preserve Adjacent,Water Rights,Wooded | |
| 85X214X110X210 | |
| — | |
| Full | |
| Vaulted/Cathedral Ceilings, Hardwood Floors, First Floor Bedroom, First Floor Laundry | |
| — | |
| Not in DB | |
| Dock, Water Rights, Sidewalks, Street Lights, Street Paved | |
| — | |
| — | |
| — |
Tax History
| Year | Property Taxes |
|---|---|
| 2018 | $14,158 |
| 2025 | $15,249 |
Contact Agent
Nearby Similar Homes
Nearby Sold Comparables
Contact Agent
Listing Provided By
RE/MAX Advantage Realty







