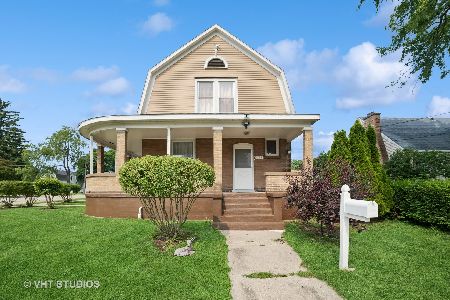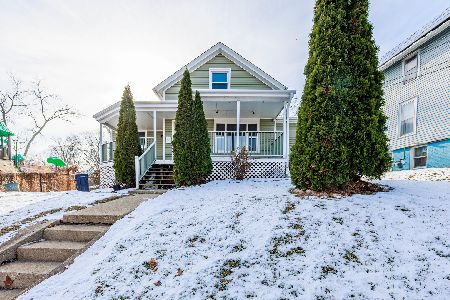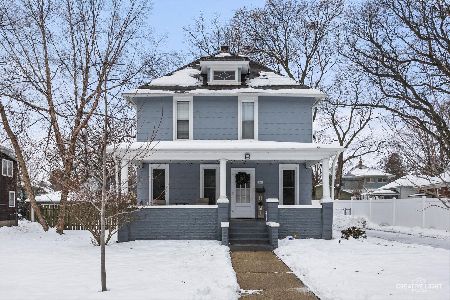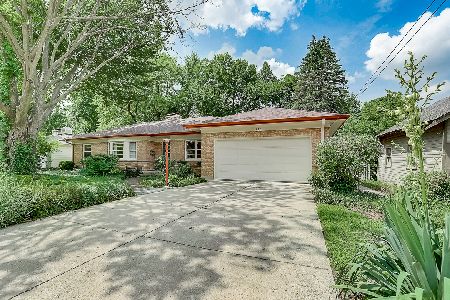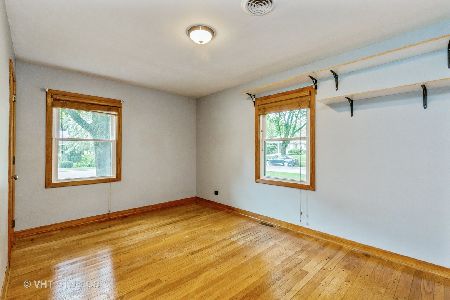822 Murray Avenue, Elgin, Illinois 60123
$180,000
|
Sold
|
|
| Status: | Closed |
| Sqft: | 1,368 |
| Cost/Sqft: | $132 |
| Beds: | 2 |
| Baths: | 3 |
| Year Built: | 1952 |
| Property Taxes: | $4,400 |
| Days On Market: | 3442 |
| Lot Size: | 0,26 |
Description
Hurry! Quiet side street location! Flagstone walkway! Partial stone front! Hardwood entry! Huge living room with picture window, built-in wall units, wood burning fireplace and crown molding! Updated kitchen with upgraded newer cabinets, pantry closet and separate eating area! Separate dining area with sliding glass doors to the enclosed sun room with loads of windows! Good size master bedroom with oversized closet! 2nd bedroom with private 1/2 bath! Huge basement with rec room with stone fireplace and track lighting, separate craft area, den/3rd bedroom and 1/2 bath! Deep wooded lot! Close to wing park! Solid home!
Property Specifics
| Single Family | |
| — | |
| Ranch | |
| 1952 | |
| Full | |
| — | |
| No | |
| 0.26 |
| Kane | |
| — | |
| 0 / Not Applicable | |
| None | |
| Public | |
| Public Sewer | |
| 09323601 | |
| 0611358007 |
Property History
| DATE: | EVENT: | PRICE: | SOURCE: |
|---|---|---|---|
| 3 Nov, 2016 | Sold | $180,000 | MRED MLS |
| 22 Sep, 2016 | Under contract | $179,900 | MRED MLS |
| — | Last price change | $184,900 | MRED MLS |
| 23 Aug, 2016 | Listed for sale | $184,900 | MRED MLS |
Room Specifics
Total Bedrooms: 3
Bedrooms Above Ground: 2
Bedrooms Below Ground: 1
Dimensions: —
Floor Type: Hardwood
Dimensions: —
Floor Type: Carpet
Full Bathrooms: 3
Bathroom Amenities: —
Bathroom in Basement: 1
Rooms: Recreation Room,Sun Room,Other Room
Basement Description: Finished
Other Specifics
| 2 | |
| — | |
| Concrete | |
| — | |
| — | |
| 83X133X86X133 | |
| — | |
| None | |
| Hardwood Floors, First Floor Bedroom, First Floor Full Bath | |
| Dishwasher | |
| Not in DB | |
| — | |
| — | |
| — | |
| Wood Burning |
Tax History
| Year | Property Taxes |
|---|---|
| 2016 | $4,400 |
Contact Agent
Nearby Similar Homes
Nearby Sold Comparables
Contact Agent
Listing Provided By
RE/MAX Horizon

