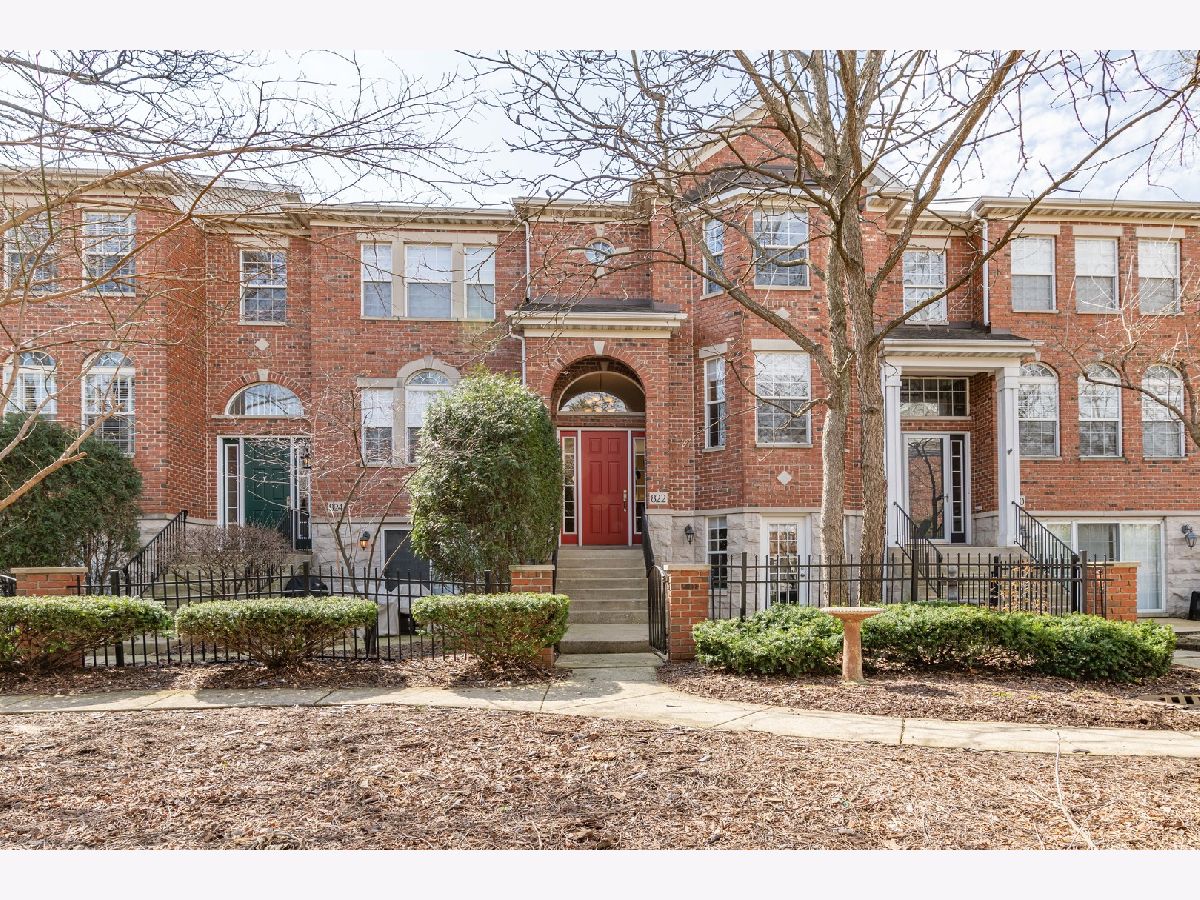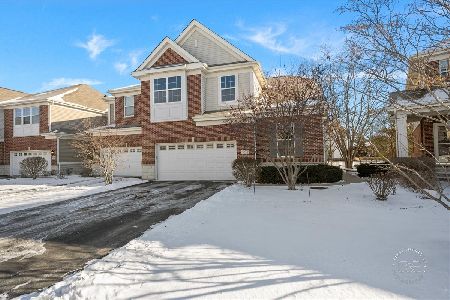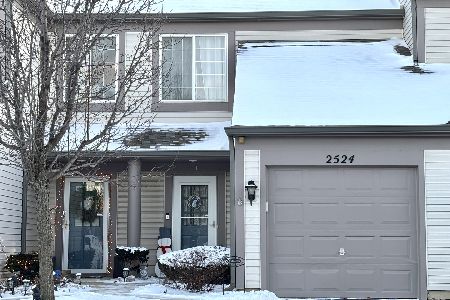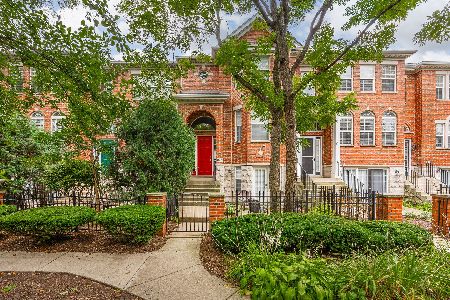822 Shandrew Drive, Naperville, Illinois 60540
$450,000
|
Sold
|
|
| Status: | Closed |
| Sqft: | 2,097 |
| Cost/Sqft: | $191 |
| Beds: | 3 |
| Baths: | 3 |
| Year Built: | 2002 |
| Property Taxes: | $7,414 |
| Days On Market: | 1421 |
| Lot Size: | 0,00 |
Description
STUNNING BROWNSTONE STYLE TOWNHOME. Located in THE VINTAGE CLUB of Naperville. The exterior facade of the home feels serene with its beautiful wooded surroundings, landscaped courtyard and private patio. The unit is spacious and meticulously maintained. The home has been recently painted -walls, ceilings, doors and trim. The main level is an open floor plan with a large family/dining room combination. The dining area has a designated serving/bar area, great for entertaining. There is a three sided gas fireplace open to the entire first level. The large kitchen has solid surface countertops, all stainless steel appliances and a roomy eating area. The patio doors let plenty of light pour in and overlooks a small deck for relaxing. The main level has solid oak hardwood floors throughout with 9 foot tall ceilings. Look up and notice the NEW recessed LED lighting, all on upgraded dimmer switches. There is new carpeting with a memory foam pad throughout the home. The main bedroom is large and spacious with a huge walk-in closet and a large bath en suite with double bowl sinks, large whirlpool tub and separate shower. The other two bedrooms are generous in size with large closet space. The laundry area is located on the second floor for convenience. The lower level can be used for multiple purposes, bonus family room, office or workout area. The lower level french door leads out to the private patio where you can sit, relax and enjoy nature. This unit has so much to offer with plenty of updated features, NEW AC and a NEW furnace with an extended transferable warranty! Close to many shops, restaurants and downtown Naperville.
Property Specifics
| Condos/Townhomes | |
| 3 | |
| — | |
| 2002 | |
| — | |
| CHESTNUT | |
| No | |
| — |
| Du Page | |
| Vintage Club | |
| 376 / Monthly | |
| — | |
| — | |
| — | |
| 11368209 | |
| 0727109014 |
Nearby Schools
| NAME: | DISTRICT: | DISTANCE: | |
|---|---|---|---|
|
Grade School
Cowlishaw Elementary School |
204 | — | |
|
Middle School
Hill Middle School |
204 | Not in DB | |
|
High School
Metea Valley High School |
204 | Not in DB | |
Property History
| DATE: | EVENT: | PRICE: | SOURCE: |
|---|---|---|---|
| 7 Sep, 2007 | Sold | $385,250 | MRED MLS |
| 6 Jul, 2007 | Under contract | $389,900 | MRED MLS |
| — | Last price change | $399,900 | MRED MLS |
| 21 May, 2007 | Listed for sale | $409,000 | MRED MLS |
| 17 May, 2022 | Sold | $450,000 | MRED MLS |
| 9 Apr, 2022 | Under contract | $399,900 | MRED MLS |
| 8 Apr, 2022 | Listed for sale | $399,900 | MRED MLS |

























Room Specifics
Total Bedrooms: 3
Bedrooms Above Ground: 3
Bedrooms Below Ground: 0
Dimensions: —
Floor Type: —
Dimensions: —
Floor Type: —
Full Bathrooms: 3
Bathroom Amenities: Whirlpool,Separate Shower,Double Sink
Bathroom in Basement: 0
Rooms: —
Basement Description: Other
Other Specifics
| 2 | |
| — | |
| Asphalt | |
| — | |
| — | |
| COMMON | |
| — | |
| — | |
| — | |
| — | |
| Not in DB | |
| — | |
| — | |
| — | |
| — |
Tax History
| Year | Property Taxes |
|---|---|
| 2007 | $6,877 |
| 2022 | $7,414 |
Contact Agent
Nearby Similar Homes
Nearby Sold Comparables
Contact Agent
Listing Provided By
Keller Williams Innovate







