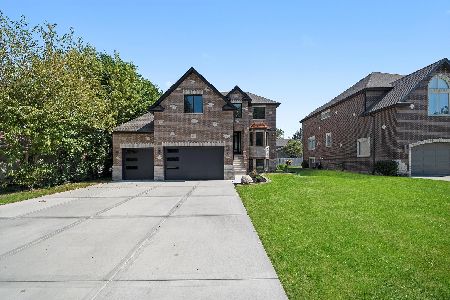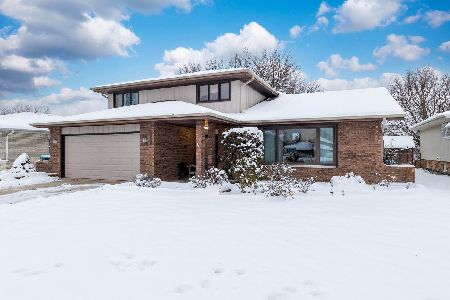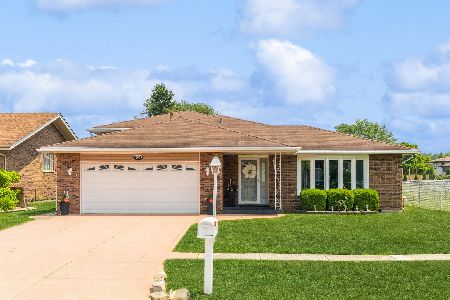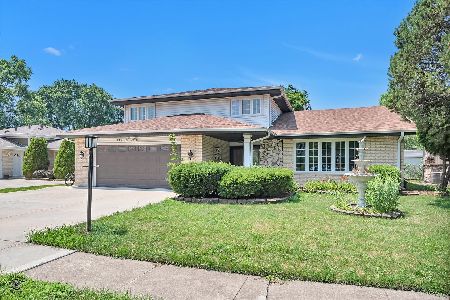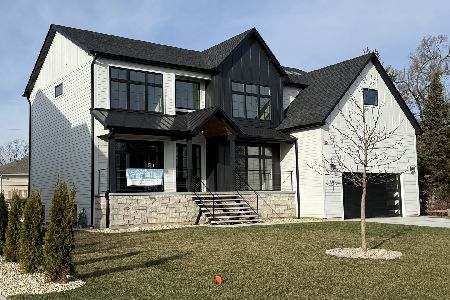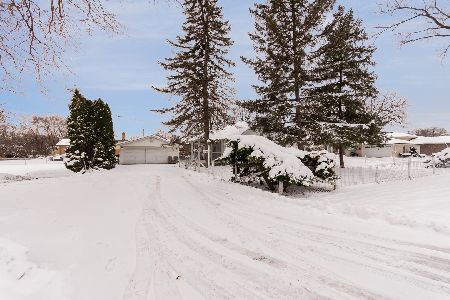8220 107th Street, Palos Hills, Illinois 60465
$240,000
|
Sold
|
|
| Status: | Closed |
| Sqft: | 1,200 |
| Cost/Sqft: | $200 |
| Beds: | 3 |
| Baths: | 2 |
| Year Built: | 1975 |
| Property Taxes: | $5,678 |
| Days On Market: | 2794 |
| Lot Size: | 0,00 |
Description
Stunning property!! Absolutely beautiful!! Stay warm and dry with attached 2 car garage. Look at the photos this is a wonderful home. Impressive hardwood floors in living room that looks down into the relaxing family room with romantic gas fireplace (Santa Claus door) All updated kitchen with extra bank of cabinets. 2 full updated baths. Full tub bath off family room. Big soaker tub in main bath. (Ya got to see this home) Relaxing 4 season room great for family spaciousness. Impressive lighting accents.Updated furnace. Entertaining private yard with paver brick patio. Just down the street to Maraine Valley College. Wonder Green Oaks Library. Crime free Palos Hills what a great town for the family.
Property Specifics
| Single Family | |
| — | |
| — | |
| 1975 | |
| Partial | |
| SPLIT LEVER | |
| No | |
| — |
| Cook | |
| — | |
| 0 / Not Applicable | |
| None | |
| Lake Michigan,Public | |
| Public Sewer | |
| 09962847 | |
| 23142130300000 |
Nearby Schools
| NAME: | DISTRICT: | DISTANCE: | |
|---|---|---|---|
|
Grade School
Oak Ridge Elementary School |
117 | — | |
|
Middle School
H H Conrady Junior High School |
117 | Not in DB | |
|
High School
Amos Alonzo Stagg High School |
230 | Not in DB | |
Property History
| DATE: | EVENT: | PRICE: | SOURCE: |
|---|---|---|---|
| 28 Jun, 2018 | Sold | $240,000 | MRED MLS |
| 27 May, 2018 | Under contract | $239,900 | MRED MLS |
| 25 May, 2018 | Listed for sale | $239,900 | MRED MLS |
| 4 May, 2020 | Sold | $266,000 | MRED MLS |
| 10 Mar, 2020 | Under contract | $269,900 | MRED MLS |
| — | Last price change | $279,900 | MRED MLS |
| 6 Jan, 2020 | Listed for sale | $279,900 | MRED MLS |
Room Specifics
Total Bedrooms: 3
Bedrooms Above Ground: 3
Bedrooms Below Ground: 0
Dimensions: —
Floor Type: Carpet
Dimensions: —
Floor Type: Carpet
Full Bathrooms: 2
Bathroom Amenities: —
Bathroom in Basement: 1
Rooms: Enclosed Porch
Basement Description: Finished,Crawl
Other Specifics
| 2 | |
| Concrete Perimeter | |
| Asphalt | |
| Deck, Patio, Screened Patio, Storms/Screens | |
| Fenced Yard | |
| 49X103 | |
| — | |
| None | |
| Hardwood Floors, Wood Laminate Floors | |
| Range, Microwave, Dishwasher, Refrigerator, Washer, Dryer | |
| Not in DB | |
| Sidewalks | |
| — | |
| — | |
| Wood Burning |
Tax History
| Year | Property Taxes |
|---|---|
| 2018 | $5,678 |
| 2020 | $5,122 |
Contact Agent
Nearby Similar Homes
Nearby Sold Comparables
Contact Agent
Listing Provided By
Coldwell Banker Residential

