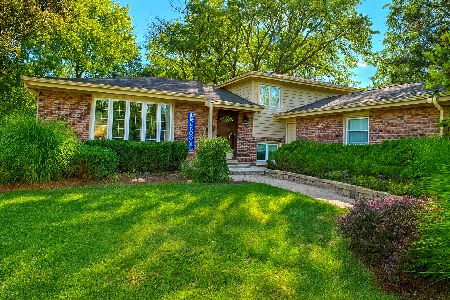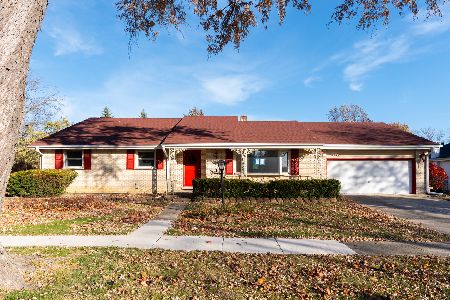8220 Pine Bluff Court, Darien, Illinois 60561
$562,500
|
Sold
|
|
| Status: | Closed |
| Sqft: | 3,934 |
| Cost/Sqft: | $145 |
| Beds: | 4 |
| Baths: | 3 |
| Year Built: | 1989 |
| Property Taxes: | $11,110 |
| Days On Market: | 1533 |
| Lot Size: | 0,30 |
Description
THE BUYERS GOT COLD FEET, WE NEVER EVEN MADE IT TO THE INSPECTION. Always popular Pinehurst of Darien. Handsome Renquist built two story impeccably maintained and updated by long-time owners. Beautifully redone kitchen with cherry cabinetry, high-end appliances and granite countertops. There's a sunroom addition plus first floor private office,,,two delightful work from home spaces. Updated baths, two fireplaces and first floor laundry. Oversized primary suite with two walk-in closets. Some 3,900 square feet on all three finished levels in beautiful condition but also easy to make it your own. Front porch, large landscaped yard with brick patio and highly rated Hinsdale South Schools completes the package. Surrounded by walking / bike paths, Waterfall Glenn, restaurants and shopping...there's even a Starbucks close by. Easy access to both O'Hare and Midway Airports as well as downtown Chicago. This is a forever home in the making.
Property Specifics
| Single Family | |
| — | |
| Traditional | |
| 1989 | |
| Full | |
| — | |
| No | |
| 0.3 |
| Du Page | |
| Pinehurst | |
| 130 / Annual | |
| Other | |
| Lake Michigan | |
| Public Sewer | |
| 11238858 | |
| 0933207025 |
Nearby Schools
| NAME: | DISTRICT: | DISTANCE: | |
|---|---|---|---|
|
Grade School
Concord Elementary School |
63 | — | |
|
Middle School
Cass Junior High School |
63 | Not in DB | |
|
High School
Hinsdale South High School |
86 | Not in DB | |
Property History
| DATE: | EVENT: | PRICE: | SOURCE: |
|---|---|---|---|
| 5 Nov, 2021 | Sold | $562,500 | MRED MLS |
| 18 Oct, 2021 | Under contract | $569,500 | MRED MLS |
| 6 Oct, 2021 | Listed for sale | $569,500 | MRED MLS |
| 31 Oct, 2024 | Sold | $703,000 | MRED MLS |
| 27 Sep, 2024 | Under contract | $700,000 | MRED MLS |
| 27 Sep, 2024 | Listed for sale | $700,000 | MRED MLS |





























Room Specifics
Total Bedrooms: 4
Bedrooms Above Ground: 4
Bedrooms Below Ground: 0
Dimensions: —
Floor Type: Carpet
Dimensions: —
Floor Type: Carpet
Dimensions: —
Floor Type: Carpet
Full Bathrooms: 3
Bathroom Amenities: Whirlpool,Separate Shower,Double Sink
Bathroom in Basement: 0
Rooms: Office,Recreation Room,Heated Sun Room,Breakfast Room
Basement Description: Finished
Other Specifics
| 2 | |
| — | |
| — | |
| Patio, Porch | |
| — | |
| 13068 | |
| — | |
| Full | |
| Vaulted/Cathedral Ceilings, Skylight(s), Bar-Wet, Hardwood Floors, First Floor Laundry, Walk-In Closet(s) | |
| Range, Microwave, Dishwasher, High End Refrigerator, Freezer, Washer, Dryer, Disposal, Stainless Steel Appliance(s), Built-In Oven, Range Hood | |
| Not in DB | |
| Park, Curbs, Sidewalks, Street Lights | |
| — | |
| — | |
| Gas Log, Gas Starter |
Tax History
| Year | Property Taxes |
|---|---|
| 2021 | $11,110 |
| 2024 | $12,589 |
Contact Agent
Nearby Similar Homes
Nearby Sold Comparables
Contact Agent
Listing Provided By
@properties








