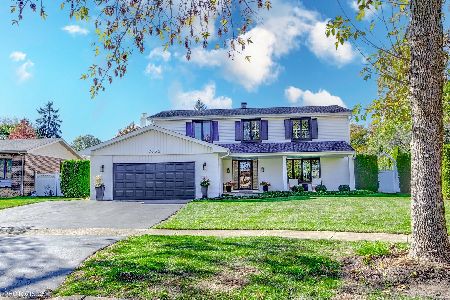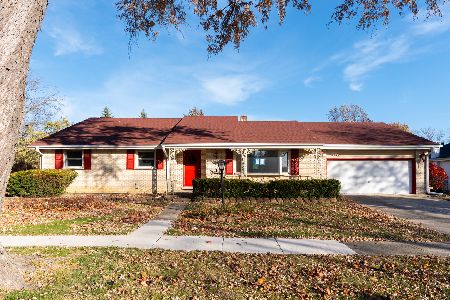8221 Pine Bluff Court, Darien, Illinois 60561
$719,900
|
Sold
|
|
| Status: | Closed |
| Sqft: | 2,953 |
| Cost/Sqft: | $244 |
| Beds: | 4 |
| Baths: | 4 |
| Year Built: | 1990 |
| Property Taxes: | $10,574 |
| Days On Market: | 504 |
| Lot Size: | 0,27 |
Description
Welcome to this stunning, newly renovated 2-story home on a desirable corner lot within a cut-de-sac in the Pinehurst subdivision of Darien! The home features a grand two-story foyer, leading into an open living room and spacious dining room with gleaming hardwood floors, custom wainscoting and lighting. The brand-new kitchen is a chef's dream, offering quartz countertops, a large island, sleek white cabinetry, stainless steel appliances, glass door cabinets, closet pantry and a spacious eat-in kitchen area that opens to the beautifully landscaped backyard with a brick paver patio and private treelined view. The expansive family room boasts vaulted ceilings with skylights, a striking floor-to-ceiling white brick fireplace, and direct access to the patio for seamless indoor-outdoor living. The huge mudroom/laundry room boasts retro-style tile, built-in cubbyholes with hooks, shelving, etc.. providing all the storage you need. Upstairs, you'll find a spacious luxury primary suite with newly renovated bathroom boasting custom tile, glass block shower, stand alone tub, quartz vanities and side by side closets, 3 additional generously sized bedrooms with new carpeting double closets and 2nd full updated bath with ceramic subway tile surround and quartz vanity. The full finished basement includes a loft-like ceiling, new carpeting, tile, family room and game area space, a 5th bedroom, a full bath and storage, making it perfect for guests or additional living space. This home has been meticulously updated with a new roof, soffits, facia and gutters (2021), windows (2023), kitchen and baths (2022), carpeting (2023), HVAC (2022), lighting (2021), front door (2022) back/kitchen door (2023) garage door (2022) sump pump (2023) The exterior and interior have been freshly painted, and the driveway and new concrete walkway were completed in 2021. Don't miss this move-in-ready gem! Conveniently located near excellent schools, Waterfall Glen biking/walking trails, restaurants, shopping, and major expressways!
Property Specifics
| Single Family | |
| — | |
| — | |
| 1990 | |
| — | |
| — | |
| No | |
| 0.27 |
| — | |
| Pinehurst | |
| 216 / Annual | |
| — | |
| — | |
| — | |
| 12162055 | |
| 0933207036 |
Nearby Schools
| NAME: | DISTRICT: | DISTANCE: | |
|---|---|---|---|
|
Grade School
Concord Elementary School |
63 | — | |
|
Middle School
Cass Junior High School |
63 | Not in DB | |
|
High School
Hinsdale South High School |
86 | Not in DB | |
Property History
| DATE: | EVENT: | PRICE: | SOURCE: |
|---|---|---|---|
| 3 Sep, 2013 | Sold | $420,000 | MRED MLS |
| 12 Aug, 2013 | Under contract | $435,000 | MRED MLS |
| — | Last price change | $470,000 | MRED MLS |
| 11 Jul, 2013 | Listed for sale | $470,000 | MRED MLS |
| 15 Sep, 2018 | Listed for sale | $0 | MRED MLS |
| 6 Aug, 2020 | Under contract | $0 | MRED MLS |
| 1 Aug, 2020 | Listed for sale | $0 | MRED MLS |
| 23 Feb, 2021 | Sold | $470,000 | MRED MLS |
| 20 Jan, 2021 | Under contract | $479,000 | MRED MLS |
| 11 Jan, 2021 | Listed for sale | $479,000 | MRED MLS |
| 15 Nov, 2024 | Sold | $719,900 | MRED MLS |
| 19 Sep, 2024 | Under contract | $719,900 | MRED MLS |
| 12 Sep, 2024 | Listed for sale | $719,900 | MRED MLS |


















































Room Specifics
Total Bedrooms: 5
Bedrooms Above Ground: 4
Bedrooms Below Ground: 1
Dimensions: —
Floor Type: —
Dimensions: —
Floor Type: —
Dimensions: —
Floor Type: —
Dimensions: —
Floor Type: —
Full Bathrooms: 4
Bathroom Amenities: Separate Shower,Double Sink
Bathroom in Basement: 0
Rooms: —
Basement Description: Finished
Other Specifics
| 2 | |
| — | |
| Concrete | |
| — | |
| — | |
| 85 X 139 | |
| — | |
| — | |
| — | |
| — | |
| Not in DB | |
| — | |
| — | |
| — | |
| — |
Tax History
| Year | Property Taxes |
|---|---|
| 2013 | $9,836 |
| 2021 | $11,919 |
| 2024 | $10,574 |
Contact Agent
Nearby Similar Homes
Nearby Sold Comparables
Contact Agent
Listing Provided By
Coldwell Banker Real Estate Group







