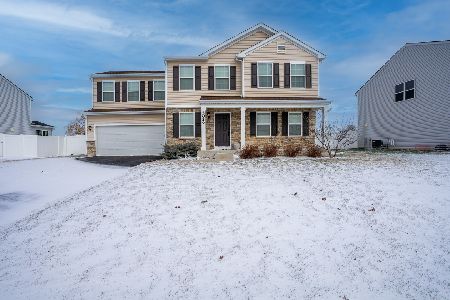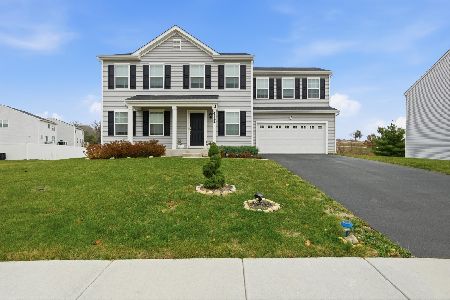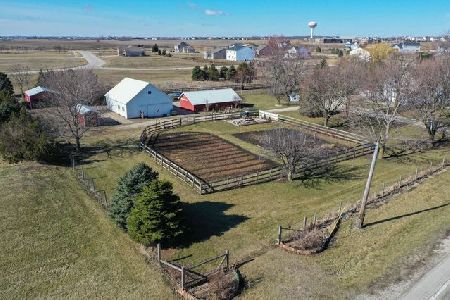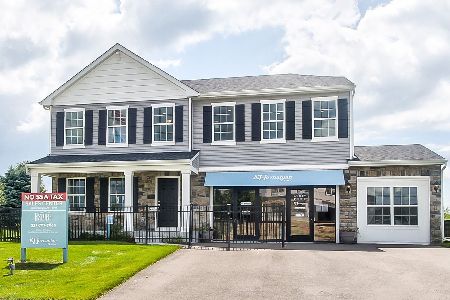8222 Route 126, Yorkville, Illinois 60560
$567,500
|
Sold
|
|
| Status: | Closed |
| Sqft: | 3,580 |
| Cost/Sqft: | $161 |
| Beds: | 5 |
| Baths: | 3 |
| Year Built: | 1878 |
| Property Taxes: | $10,349 |
| Days On Market: | 1255 |
| Lot Size: | 3,19 |
Description
3 ACRE FARMETTE - JUST OUTSIDE OF YORKVILLE on NATURAL GAS! UPDATED FARMHOUSE with MULTIPLE OUTBUILDINGS including HORSE BARN, FINISHED PARTY BARN, 2-CAR DETACHED GARAGE AND CHICKEN COOP plus MULTIPLE LEAN-TO'S. The home is approximately 3,580 Sq Ft with 5 Bedrooms and 3 Baths. It has been remodeled to give you the Open Concept and features an UPDATED KITCHEN with STAINLESS STEEL APPLIANCES, double oven, GRANITE COUNTERS, indoor grill and Walk-In-Pantry. 1st Floor Bedroom with Full Bath and 1st Floor Laundry / Mud Room with Dog Wash. 2 Furnaces and 2 Air Conditioners. IN-GROUND SALTWATER POOL; Screened-In back patio, Outside Grill. GREAT USE OF SPACE! 2 Paddocks, 2 Pastures and a sand Outdoor Arena (Board and wire fencing). HORSE BARN is 32x40 and features 6 Stalls, Tack Room, Feed Room, Hay Loft and Electric. Water hydrant is just outside. FINISHED OUTBUILDING is 40 x 18, Cinderblock with a Tin Roof, concrete floor with epoxy finish, heat and electric. DETACHED 2-CAR GARAGE is 20x24 with concrete floor (needs garage door). CHICKEN COOP is 10 x 25. There are 5 RUN-IN SHEDS; the largest one is 12X24 and can serve as 2 Outdoor Stalls (not enclosed on one side); four are 16x8 (one needs work). Horseshoe shaped driveway for easy in and out with trailers. APPROXIMATELY $40,000 in updates since 2020: Hardwood Floors sanded and refinished; Carpet, Paint Interior, Pool Cover, Finished the Outbuilding, Sand in Outdoor Arena, Improved Fencing & Painted, Concrete Floor in the 2nd Garage, Carbon Filter. Sells "As-Is". Zoned A-1; Agricultural.
Property Specifics
| Single Family | |
| — | |
| — | |
| 1878 | |
| — | |
| — | |
| No | |
| 3.19 |
| Kendall | |
| — | |
| — / Not Applicable | |
| — | |
| — | |
| — | |
| 11488734 | |
| 0510200010 |
Property History
| DATE: | EVENT: | PRICE: | SOURCE: |
|---|---|---|---|
| 28 Sep, 2022 | Sold | $567,500 | MRED MLS |
| 25 Aug, 2022 | Under contract | $575,000 | MRED MLS |
| 11 Aug, 2022 | Listed for sale | $575,000 | MRED MLS |
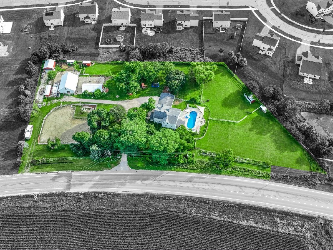
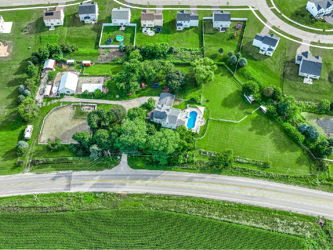
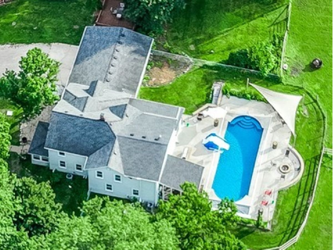
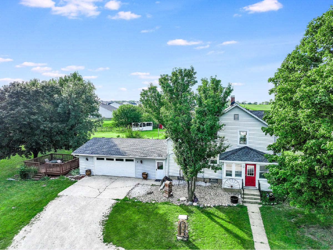
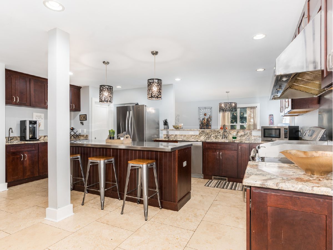
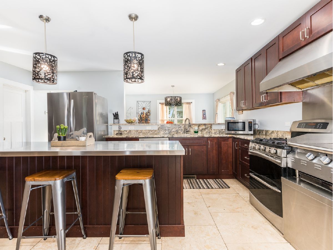
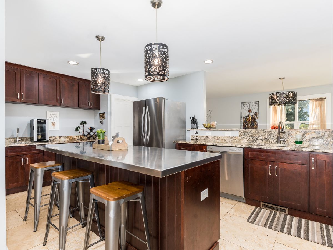
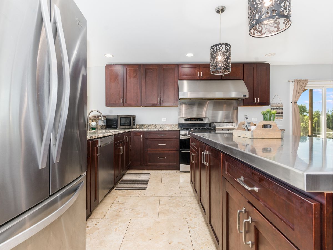
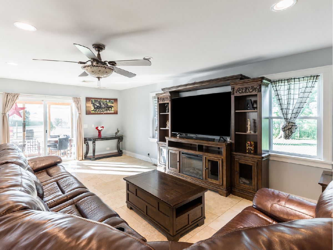
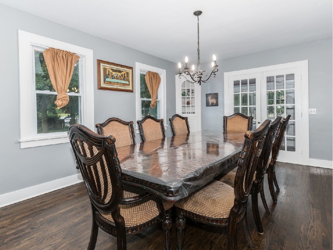
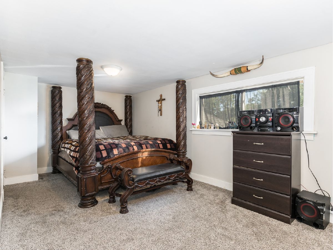
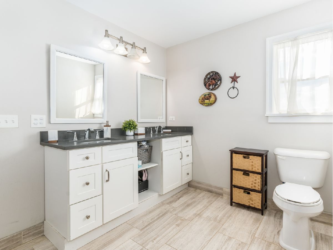
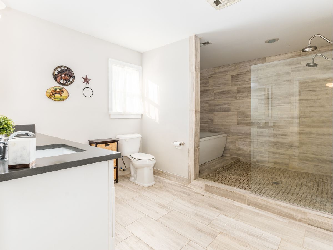
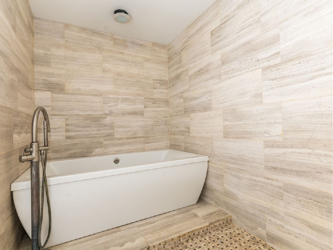
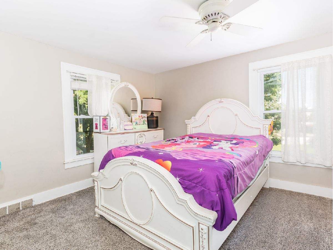
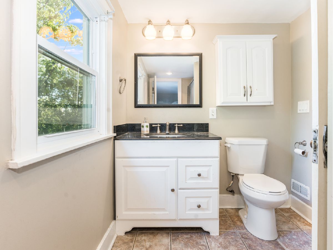
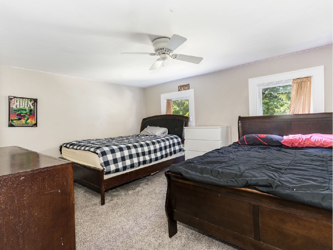
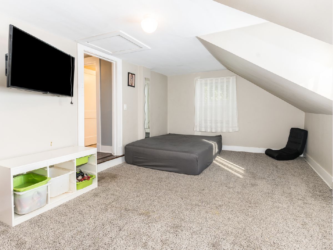
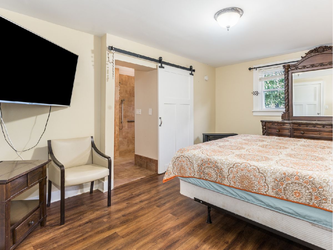
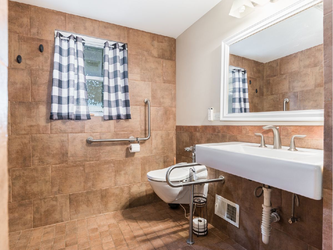
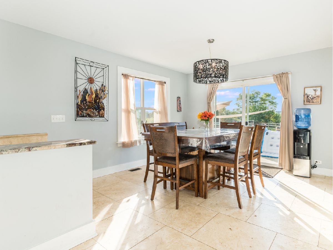
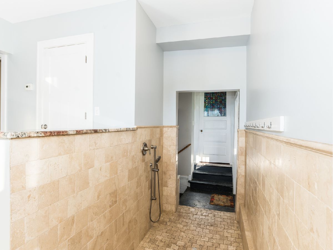
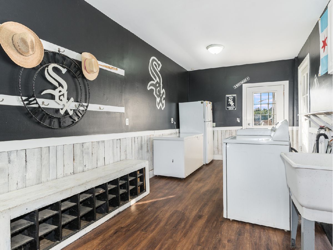
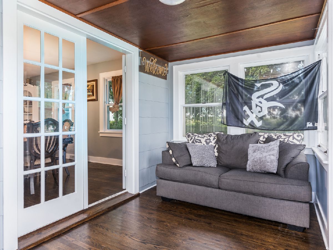
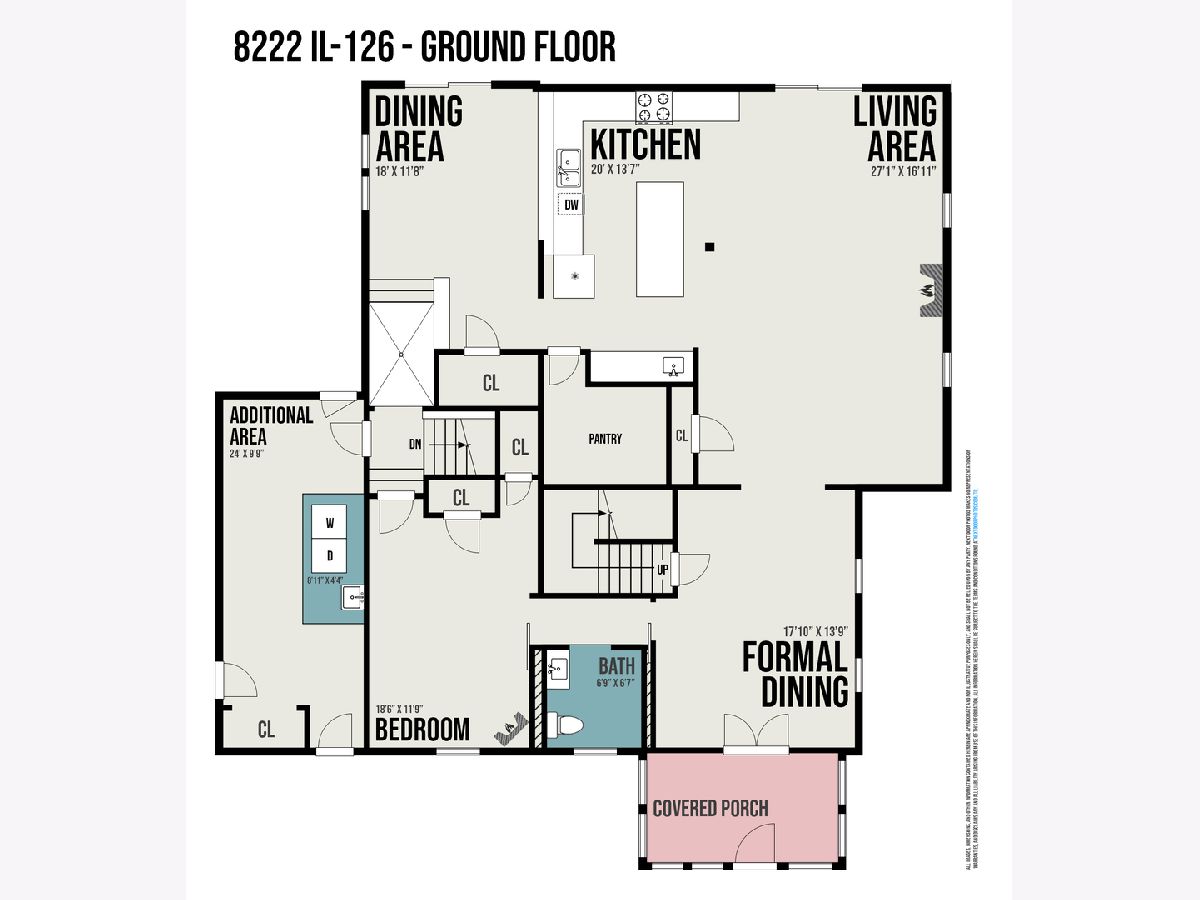
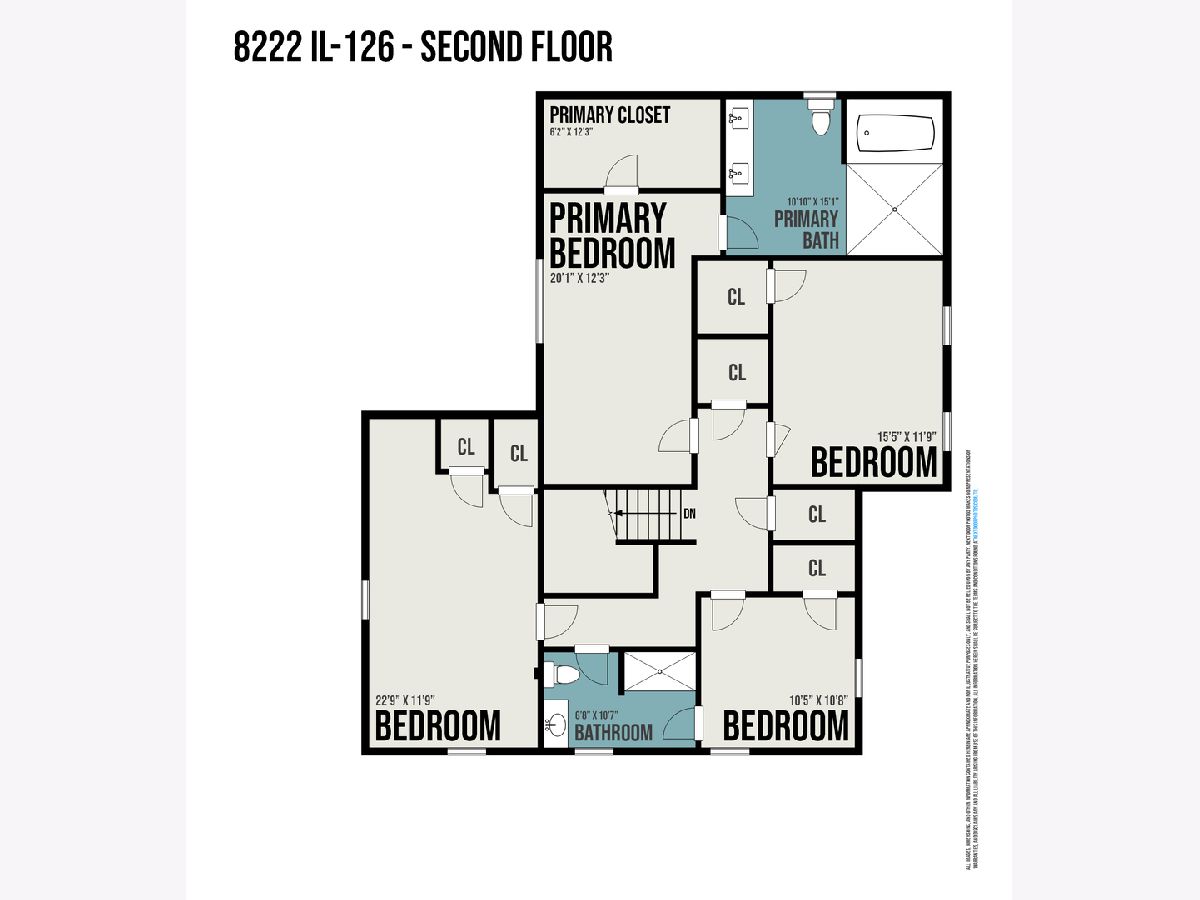
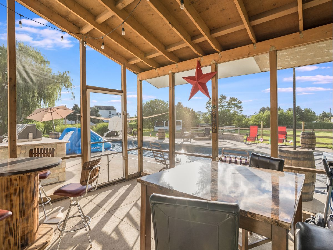
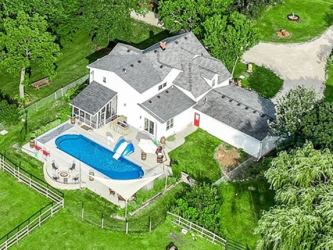
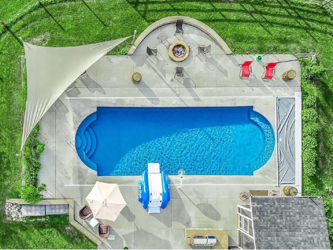
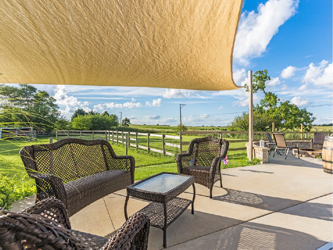
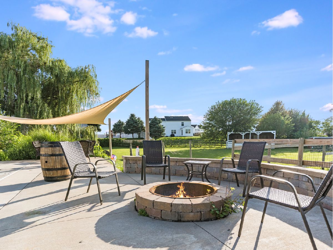
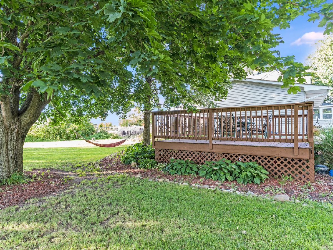
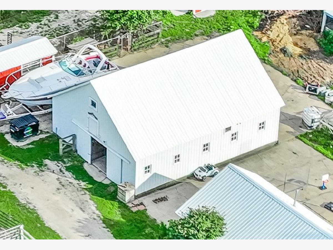
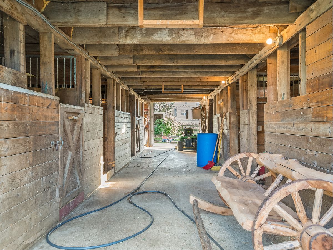
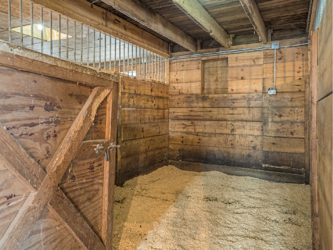
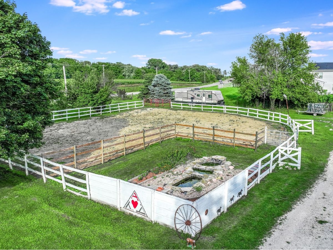
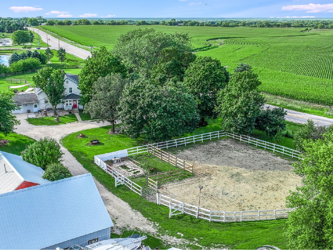
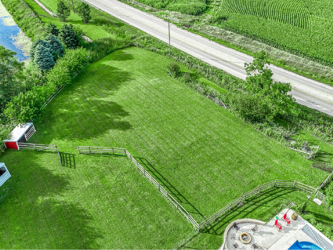
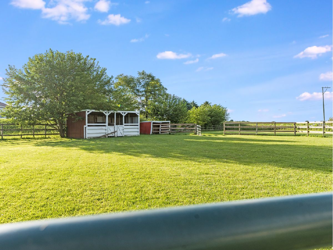
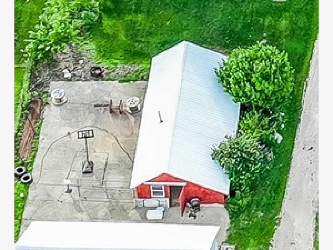
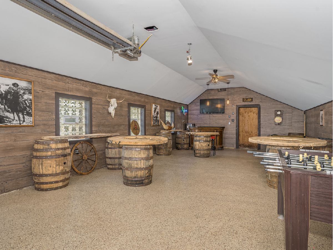
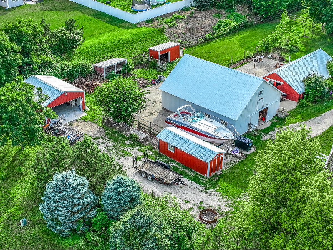
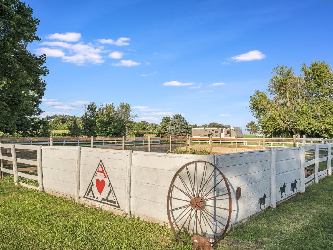
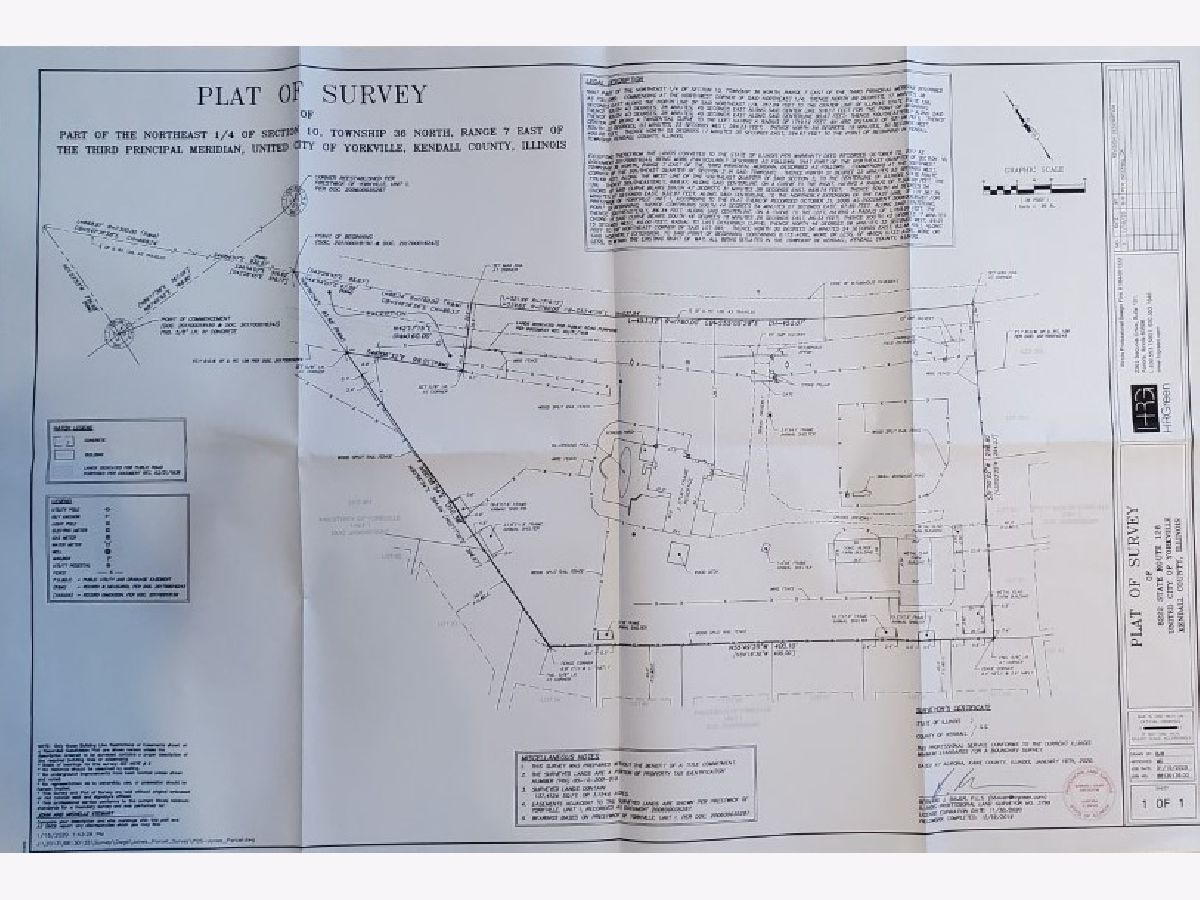
Room Specifics
Total Bedrooms: 5
Bedrooms Above Ground: 5
Bedrooms Below Ground: 0
Dimensions: —
Floor Type: —
Dimensions: —
Floor Type: —
Dimensions: —
Floor Type: —
Dimensions: —
Floor Type: —
Full Bathrooms: 3
Bathroom Amenities: —
Bathroom in Basement: 0
Rooms: —
Basement Description: Unfinished
Other Specifics
| 4 | |
| — | |
| Gravel | |
| — | |
| — | |
| 144183 | |
| — | |
| — | |
| — | |
| — | |
| Not in DB | |
| — | |
| — | |
| — | |
| — |
Tax History
| Year | Property Taxes |
|---|---|
| 2022 | $10,349 |
Contact Agent
Nearby Similar Homes
Nearby Sold Comparables
Contact Agent
Listing Provided By
Century 21 Affiliated

