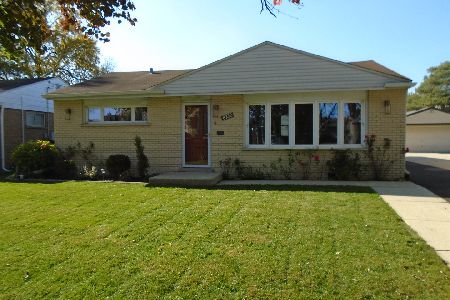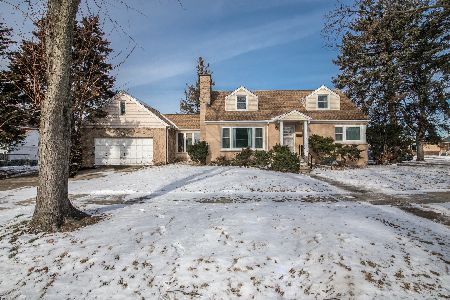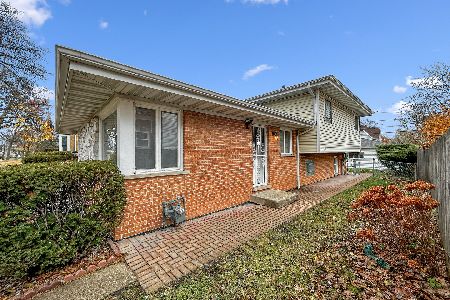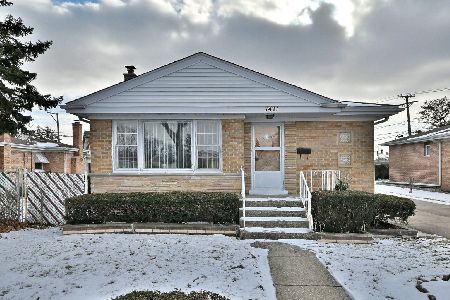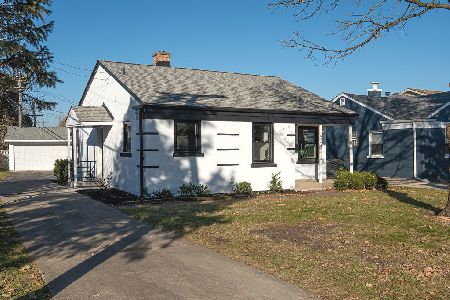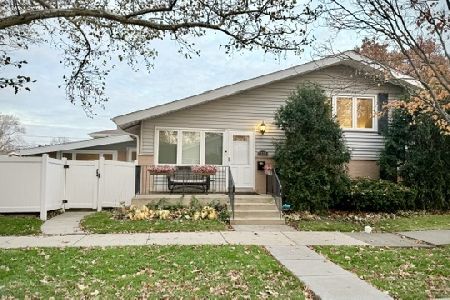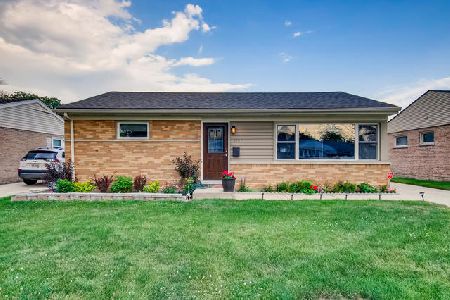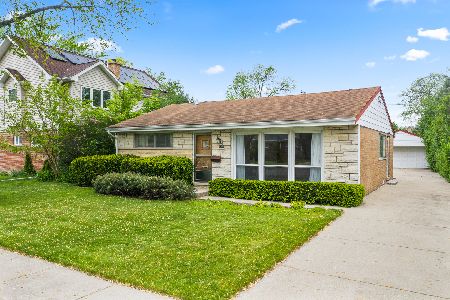8223 Octavia Avenue, Niles, Illinois 60714
$360,000
|
Sold
|
|
| Status: | Closed |
| Sqft: | 1,711 |
| Cost/Sqft: | $219 |
| Beds: | 3 |
| Baths: | 2 |
| Year Built: | 1955 |
| Property Taxes: | $4,688 |
| Days On Market: | 2120 |
| Lot Size: | 0,15 |
Description
**VIRTUAL WALK-THROUGH TOUR AVAILABLE** Beautifully renovated midcentury modern inspired home in sought after Grennan Heights neighborhood. Walk to St John Brebeuf school. This newly renovated home impresses with matte black metals, earthy wood grains, sterling oak engineered floors and high gloss finishes which are artfully incorporated into the elements-inspired design esthetic. Professionally landscaped with a new stone paver path, and sizeable, fully fenced-in vegetable garden. BRAND NEW kitchen outfitted with glossy 40" cabinets and birch butcher block countertops, SS island and new appliances. Upstairs bath features a new stone vessel sink, contemporary walnut vanity, matte black drop faucet and rain shower head. Downstairs features bath with Carrera marble vessel sink, floating ash vanity and charcoal porcelain tile. Ample built-in storage with additional fully lit custom wardrobe downstairs. Beautiful downstairs family room with eat-in area and TWO spacious office/bonus rooms/guest or in-law arrangement. Enjoy quiet on every floor with Quiet Floor wool padding beneath the new flooring to provide extra soundproofing. House has all new siding, new exterior front and back doors. New bedroom and closet doors. Garage has been renovated with NEW ROOF, NEW siding and NEW overhead garage door with Bluetooth capable garage door opener and lock. NEW asphalt driveway. This home includes a 17kW generator with automatic transfer switch and a 2 yr old A/C condenser. Some NEW windows. NEW lighting fixtures throughout. NO expense spared. This is a beauty that you have to see to appreciate. Agent related to seller.
Property Specifics
| Single Family | |
| — | |
| — | |
| 1955 | |
| Full | |
| — | |
| No | |
| 0.15 |
| Cook | |
| — | |
| — / Not Applicable | |
| None | |
| Lake Michigan,Public | |
| Public Sewer | |
| 10711550 | |
| 09244270090000 |
Property History
| DATE: | EVENT: | PRICE: | SOURCE: |
|---|---|---|---|
| 10 Jul, 2020 | Sold | $360,000 | MRED MLS |
| 2 Jun, 2020 | Under contract | $374,999 | MRED MLS |
| — | Last price change | $379,000 | MRED MLS |
| 10 May, 2020 | Listed for sale | $379,000 | MRED MLS |
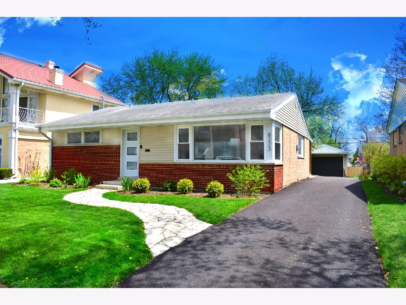
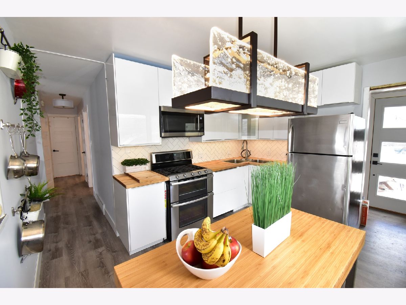
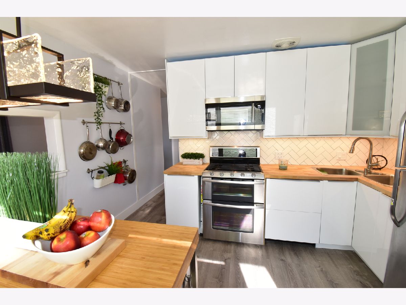
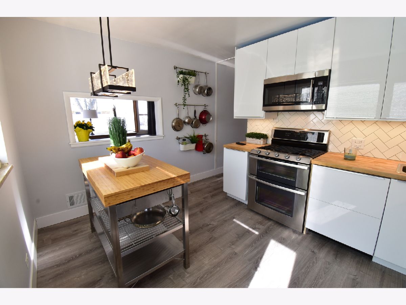
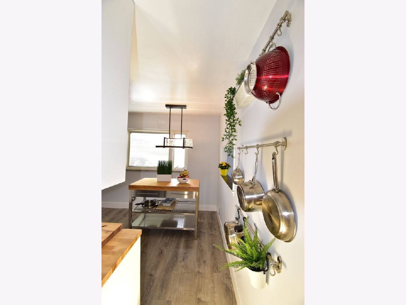
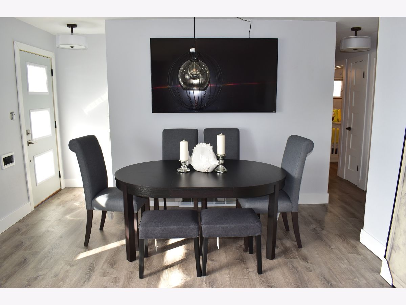
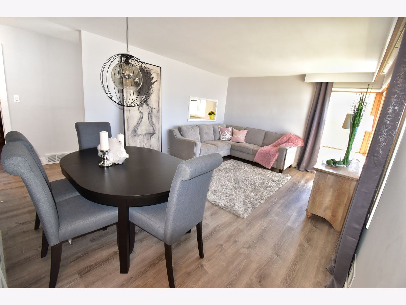
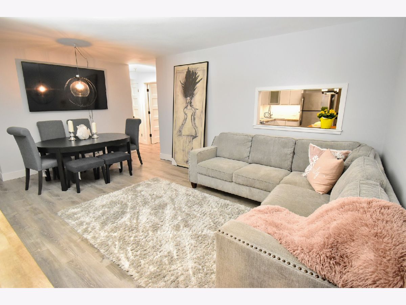
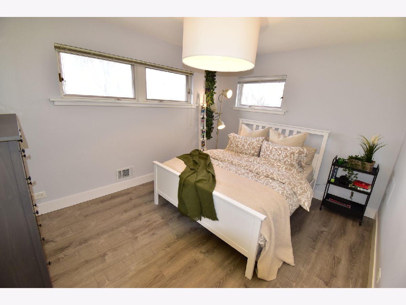
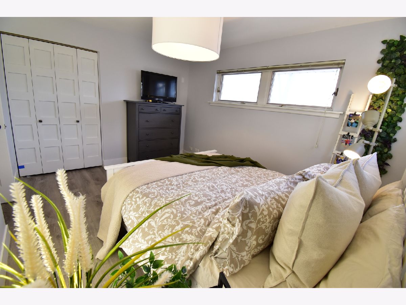
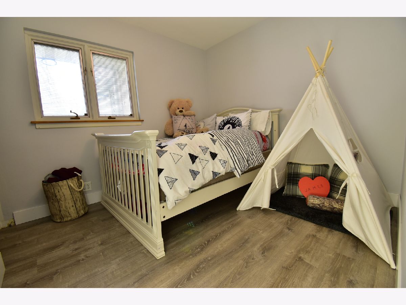
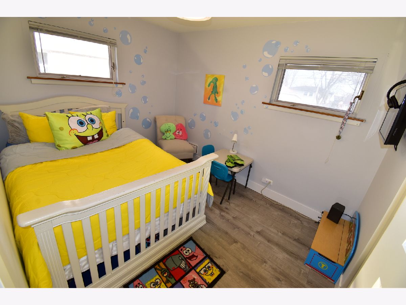
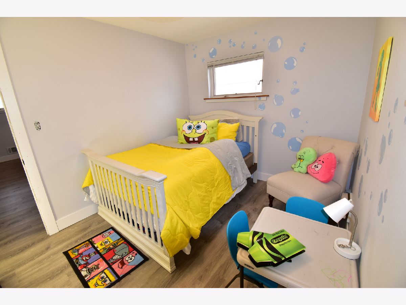
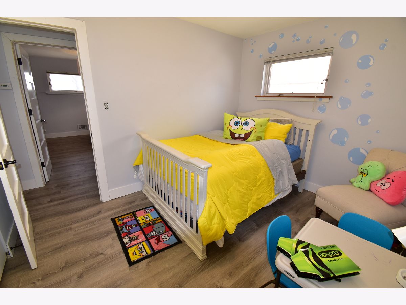
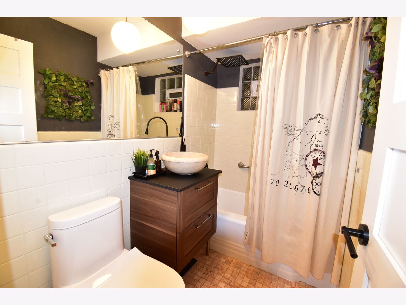
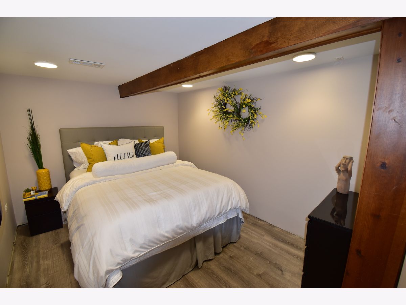
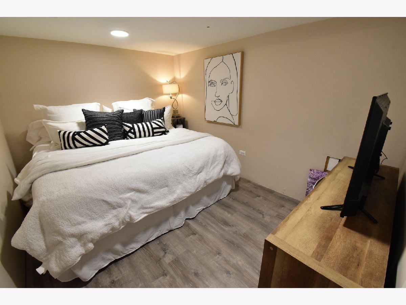
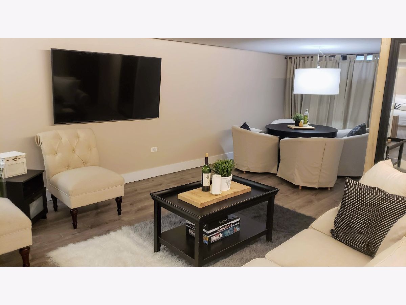
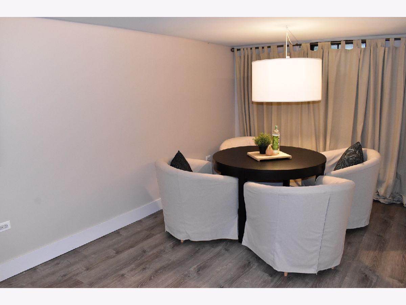
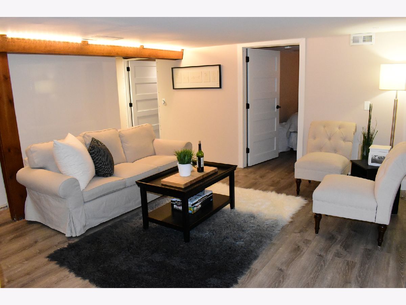
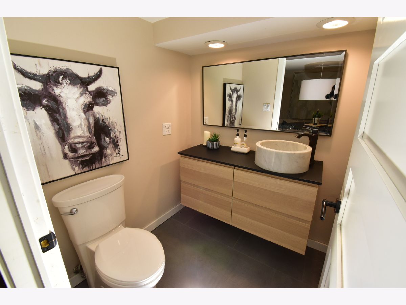
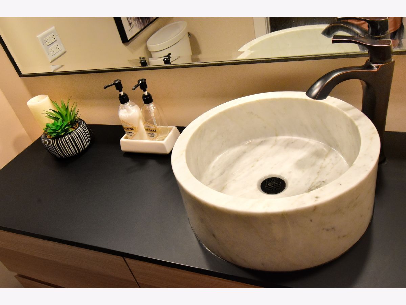
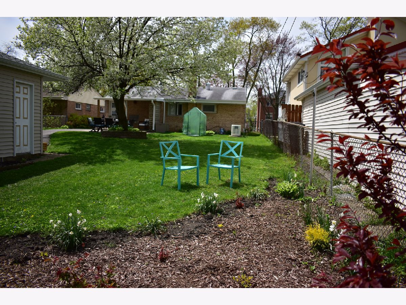
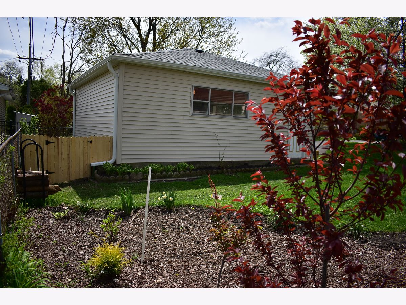
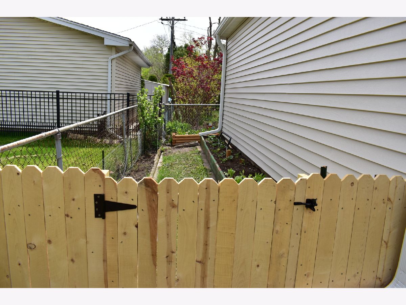
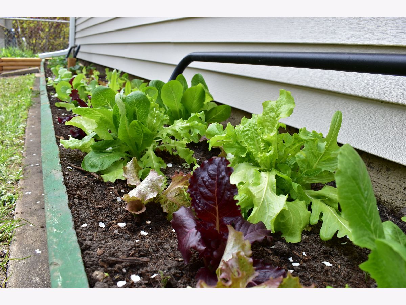
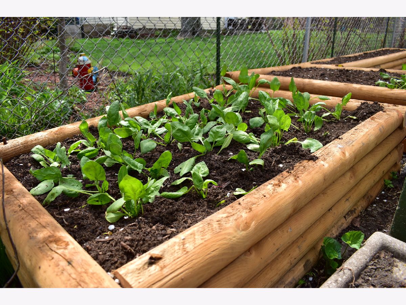
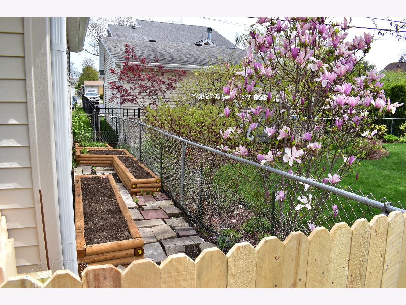
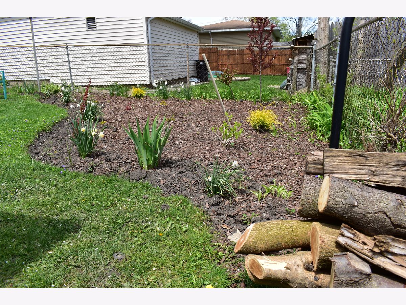
Room Specifics
Total Bedrooms: 3
Bedrooms Above Ground: 3
Bedrooms Below Ground: 0
Dimensions: —
Floor Type: —
Dimensions: —
Floor Type: —
Full Bathrooms: 2
Bathroom Amenities: —
Bathroom in Basement: 1
Rooms: Office,Bonus Room
Basement Description: Finished
Other Specifics
| 2.5 | |
| — | |
| Asphalt | |
| Patio | |
| — | |
| 6700 | |
| — | |
| — | |
| — | |
| Range, Microwave, Dishwasher, Refrigerator, Disposal, Stainless Steel Appliance(s) | |
| Not in DB | |
| — | |
| — | |
| — | |
| — |
Tax History
| Year | Property Taxes |
|---|---|
| 2020 | $4,688 |
Contact Agent
Nearby Similar Homes
Nearby Sold Comparables
Contact Agent
Listing Provided By
Kale Realty

