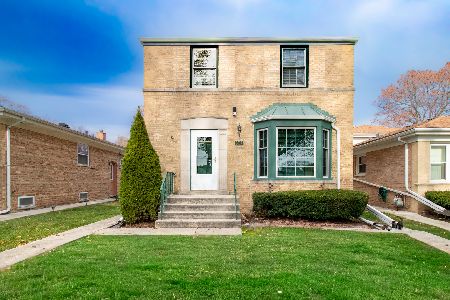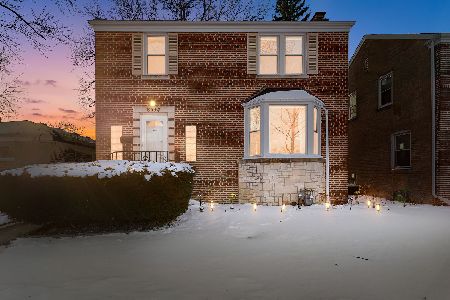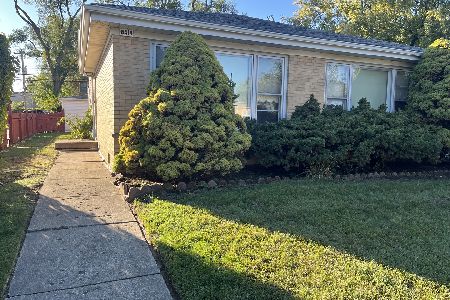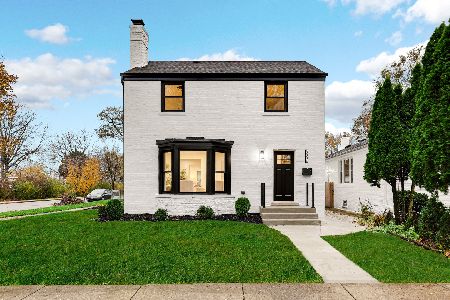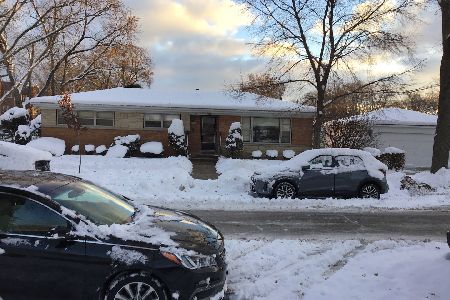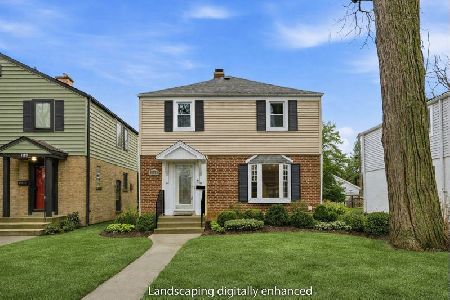8223 Prairie Road, Skokie, Illinois 60076
$320,000
|
Sold
|
|
| Status: | Closed |
| Sqft: | 0 |
| Cost/Sqft: | — |
| Beds: | 3 |
| Baths: | 2 |
| Year Built: | 1953 |
| Property Taxes: | $6,241 |
| Days On Market: | 3915 |
| Lot Size: | 0,00 |
Description
Lovingly maintained split w/ open floor plan. Fabulous kit w/ unique brkfst area flows into 1st flr FR perfect for entertaining. LR/DR combo w/ gleaming hdwd floors. 2nd fr in LL w/blt in entertainment center. Hrdwd throughout bedrooms. Upstairs bath with whirlpool tub. Award winning school dis. Close to transportation and shops. Plenty of storage. Just move in and enjoy!
Property Specifics
| Single Family | |
| — | |
| Bi-Level | |
| 1953 | |
| None | |
| — | |
| No | |
| — |
| Cook | |
| — | |
| 0 / Not Applicable | |
| None | |
| Public | |
| Public Sewer | |
| 08923355 | |
| 10233120540000 |
Nearby Schools
| NAME: | DISTRICT: | DISTANCE: | |
|---|---|---|---|
|
Grade School
John Middleton Elementary School |
73.5 | — | |
|
Middle School
Oliver Mccracken Middle School |
73.5 | Not in DB | |
|
High School
Niles North High School |
219 | Not in DB | |
Property History
| DATE: | EVENT: | PRICE: | SOURCE: |
|---|---|---|---|
| 3 Aug, 2015 | Sold | $320,000 | MRED MLS |
| 5 Jun, 2015 | Under contract | $324,900 | MRED MLS |
| 15 May, 2015 | Listed for sale | $324,900 | MRED MLS |
Room Specifics
Total Bedrooms: 3
Bedrooms Above Ground: 3
Bedrooms Below Ground: 0
Dimensions: —
Floor Type: Hardwood
Dimensions: —
Floor Type: Hardwood
Full Bathrooms: 2
Bathroom Amenities: Whirlpool
Bathroom in Basement: —
Rooms: Recreation Room
Basement Description: Crawl
Other Specifics
| — | |
| Concrete Perimeter | |
| — | |
| — | |
| — | |
| 45X125 | |
| Full,Unfinished | |
| None | |
| — | |
| Range, Microwave, Dishwasher, Refrigerator, Washer, Dryer, Disposal | |
| Not in DB | |
| Sidewalks, Street Paved | |
| — | |
| — | |
| — |
Tax History
| Year | Property Taxes |
|---|---|
| 2015 | $6,241 |
Contact Agent
Nearby Similar Homes
Nearby Sold Comparables
Contact Agent
Listing Provided By
Coldwell Banker Residential

