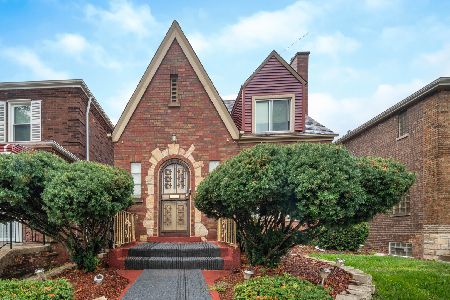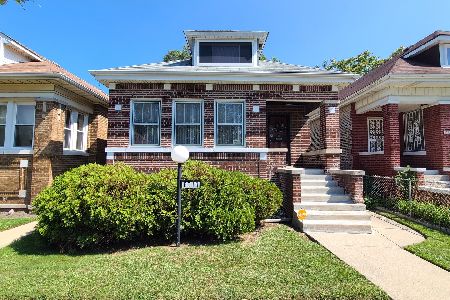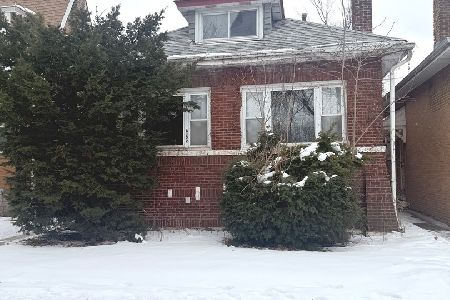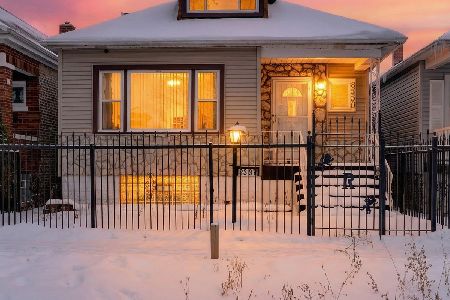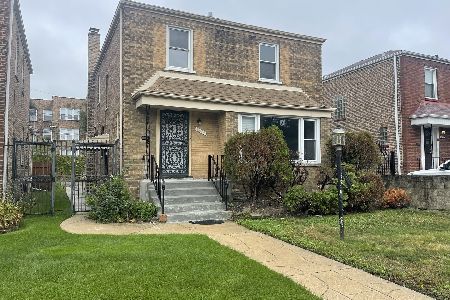8225 Oglesby Avenue, South Chicago, Chicago, Illinois 60617
$260,000
|
Sold
|
|
| Status: | Closed |
| Sqft: | 3,144 |
| Cost/Sqft: | $82 |
| Beds: | 3 |
| Baths: | 3 |
| Year Built: | 1951 |
| Property Taxes: | $2,711 |
| Days On Market: | 2416 |
| Lot Size: | 0,14 |
Description
This beautiful one-of-a-kind custom, jumbo Georgian home, located on a lovely tree-lined street, sits on a double lot with attached garage and side drive. Features abound: Main level boasts an inviting entry foyer with closet; spacious living room with bay windows opening onto a formal dining room; eat-in kitchen; wonderful sunken family room with gleaming wood and wood burning fireplace with stone surround; powder room; gorgeous views overlooking a huge backyard with 6 ft privacy fence & 10 ft privacy hedges. The second floor has 3 large bedrooms with ample closet space; a great full bath with air-tub and built-in vanity; and a cedar closet. The basement is totally finished with wet bar, an open recreation and play room; an amazing marble bath with steam room; a storage room, utility and laundry rooms. The home has gleaming hardwood floors, marble sills, ceiling fans, outdoor dog housing, underground sprinklers front and back, new roof and HVAC unit. EXCLUDED: WASHER AND DRYER
Property Specifics
| Single Family | |
| — | |
| Georgian | |
| 1951 | |
| Full | |
| — | |
| No | |
| 0.14 |
| Cook | |
| — | |
| — / Not Applicable | |
| None | |
| Lake Michigan,Public | |
| Public Sewer | |
| 10455707 | |
| 20362310110000 |
Property History
| DATE: | EVENT: | PRICE: | SOURCE: |
|---|---|---|---|
| 1 Oct, 2019 | Sold | $260,000 | MRED MLS |
| 25 Jul, 2019 | Under contract | $259,000 | MRED MLS |
| 18 Jul, 2019 | Listed for sale | $259,000 | MRED MLS |
Room Specifics
Total Bedrooms: 3
Bedrooms Above Ground: 3
Bedrooms Below Ground: 0
Dimensions: —
Floor Type: Carpet
Dimensions: —
Floor Type: Hardwood
Full Bathrooms: 3
Bathroom Amenities: Steam Shower
Bathroom in Basement: 1
Rooms: Recreation Room,Foyer,Utility Room-Lower Level,Storage,Play Room
Basement Description: Finished
Other Specifics
| 1 | |
| — | |
| Concrete,Side Drive | |
| Patio | |
| Fenced Yard | |
| 49X125 | |
| — | |
| None | |
| Bar-Wet, Hardwood Floors | |
| Range, Dishwasher, Refrigerator | |
| Not in DB | |
| Sidewalks, Street Lights, Street Paved | |
| — | |
| — | |
| Wood Burning |
Tax History
| Year | Property Taxes |
|---|---|
| 2019 | $2,711 |
Contact Agent
Nearby Similar Homes
Nearby Sold Comparables
Contact Agent
Listing Provided By
Berkshire Hathaway HomeServices KoenigRubloff

