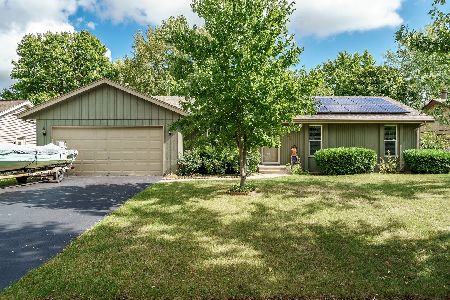8226 Eddington Drive, Machesney Park, Illinois 61115
$245,000
|
Sold
|
|
| Status: | Closed |
| Sqft: | 2,117 |
| Cost/Sqft: | $106 |
| Beds: | 3 |
| Baths: | 2 |
| Year Built: | 1991 |
| Property Taxes: | $3,967 |
| Days On Market: | 239 |
| Lot Size: | 0,23 |
Description
Seller has invested approximately $25,000 into remodeling the kitchen, updating both bathrooms with new vanities and fixtures, new carpet in bedrooms, new ceiling fans, new interior doors, upgraded fixtures, fresh paint, and more! Come take a look! This ranch style 3 bedroom 2 bath home also has 2 extra bonus rooms in the lower level. Beautiful new granite countertops. Kitchen is open to eating area and family room with gas fireplace. Large family room in lower level as well. Ready to move in! Fenced back yard. Two patios over look good sized yard with mature shade trees. Maple trees in front yard are beautiful in the fall. Landscaped with perennials throughout yard. Near 173 shopping corridor with restaurants, grocery stores, and big box stores. Schools are nearby. Short distance to the Rock River to enjoy fishing and boating, or enjoy the amenities at Rock Cut State Park.
Property Specifics
| Single Family | |
| — | |
| — | |
| 1991 | |
| — | |
| — | |
| No | |
| 0.23 |
| Winnebago | |
| — | |
| 0 / Not Applicable | |
| — | |
| — | |
| — | |
| 12371859 | |
| 0830453018 |
Property History
| DATE: | EVENT: | PRICE: | SOURCE: |
|---|---|---|---|
| 27 Jun, 2025 | Sold | $245,000 | MRED MLS |
| 29 May, 2025 | Under contract | $225,000 | MRED MLS |
| 28 May, 2025 | Listed for sale | $225,000 | MRED MLS |
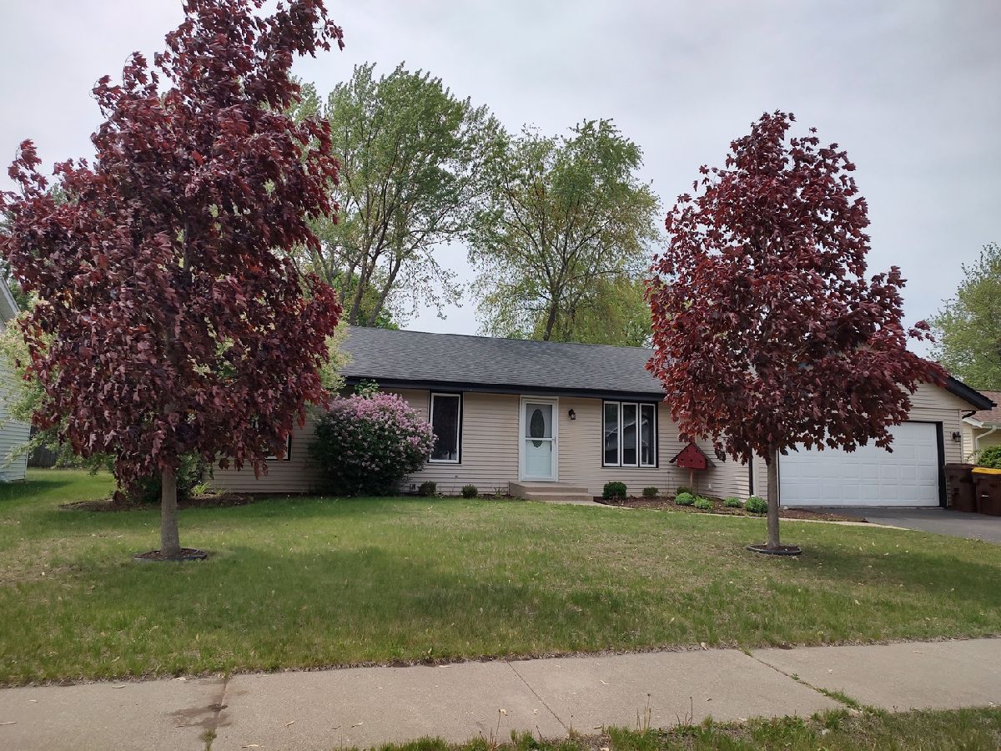
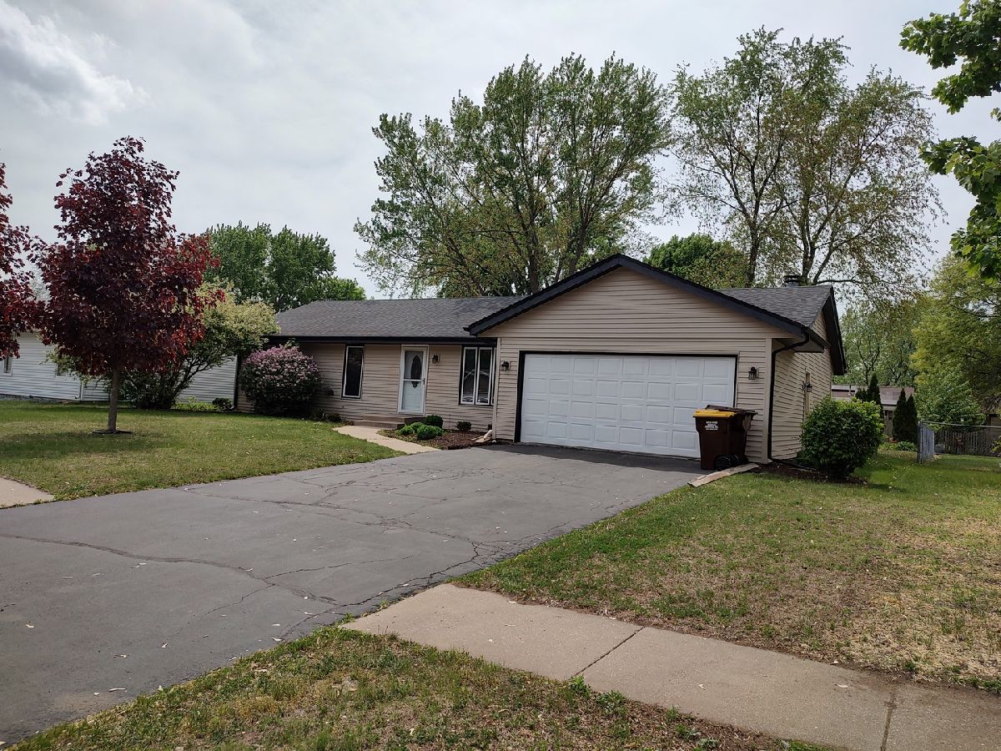
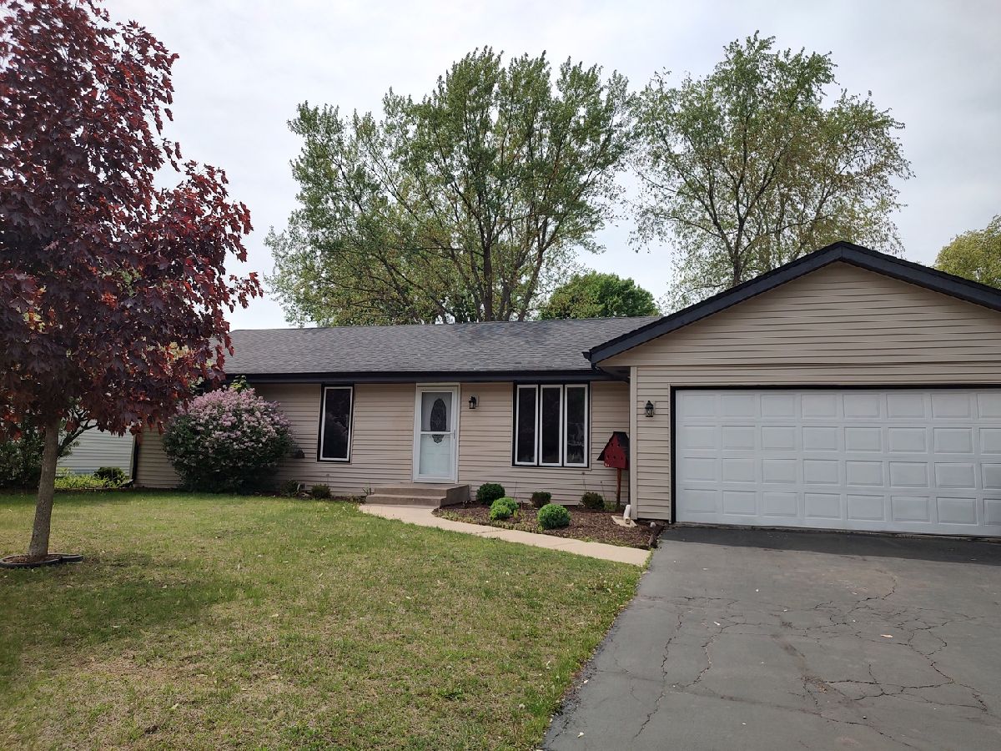
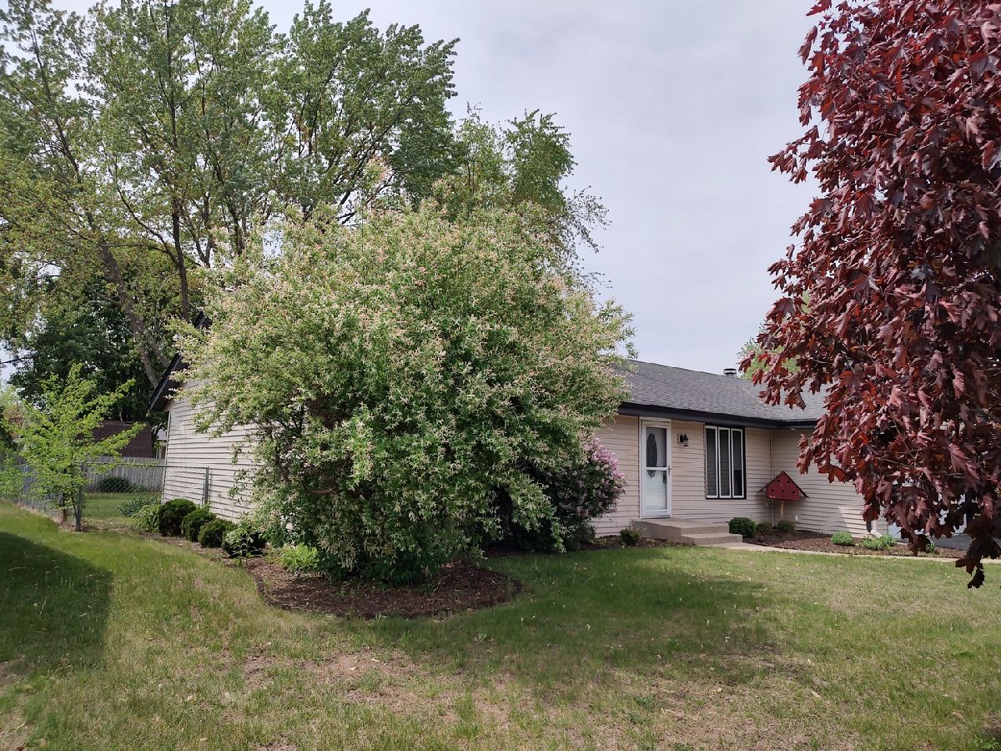
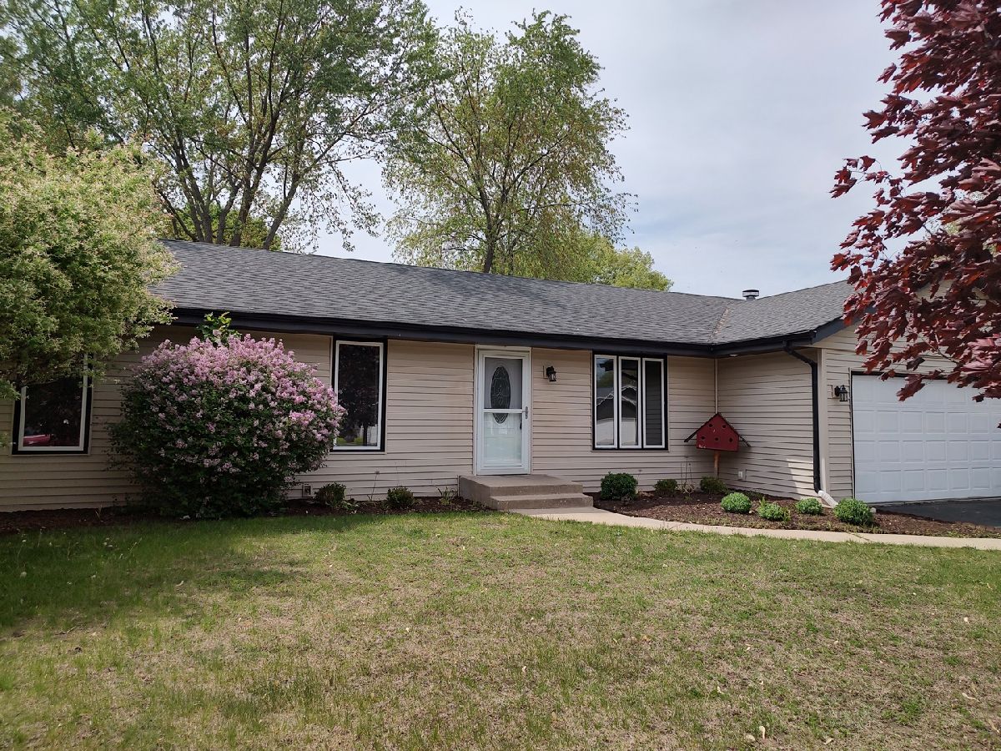
Room Specifics
Total Bedrooms: 3
Bedrooms Above Ground: 3
Bedrooms Below Ground: 0
Dimensions: —
Floor Type: —
Dimensions: —
Floor Type: —
Full Bathrooms: 2
Bathroom Amenities: —
Bathroom in Basement: 0
Rooms: —
Basement Description: —
Other Specifics
| 2 | |
| — | |
| — | |
| — | |
| — | |
| 75 X 135 X 75 X 135 | |
| — | |
| — | |
| — | |
| — | |
| Not in DB | |
| — | |
| — | |
| — | |
| — |
Tax History
| Year | Property Taxes |
|---|---|
| 2025 | $3,967 |
Contact Agent
Nearby Similar Homes
Nearby Sold Comparables
Contact Agent
Listing Provided By
Keller Williams Realty Signature


