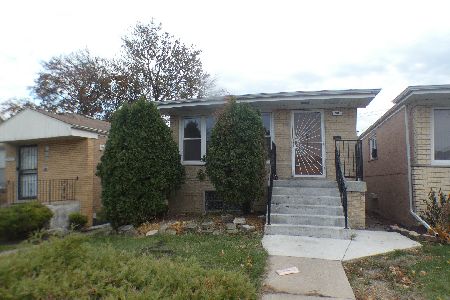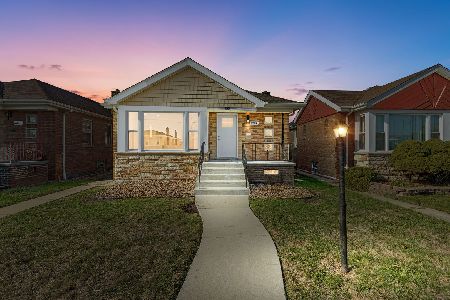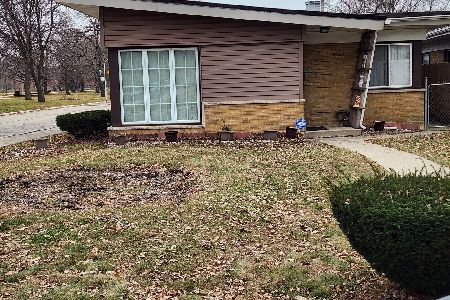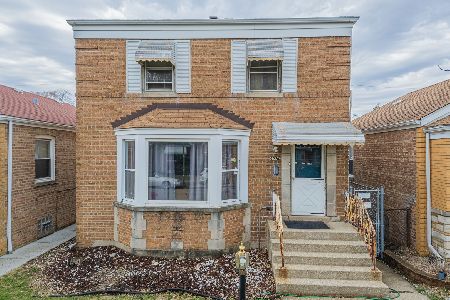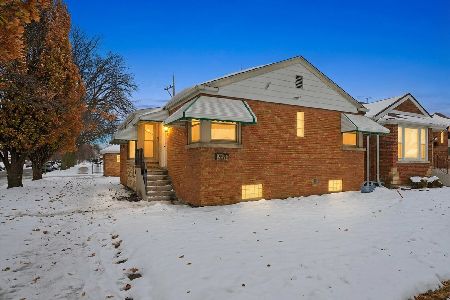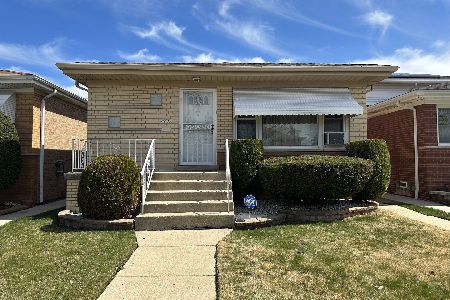8226 Francisco Avenue, Ashburn, Chicago, Illinois 60652
$118,557
|
Sold
|
|
| Status: | Closed |
| Sqft: | 1,152 |
| Cost/Sqft: | $99 |
| Beds: | 3 |
| Baths: | 2 |
| Year Built: | 1962 |
| Property Taxes: | $2,393 |
| Days On Market: | 4078 |
| Lot Size: | 0,09 |
Description
Split level in Ashburn neighborhood displays pride of ownership. Three bedrooms, 1.5 baths and two-car garage with alley access. Nice Family Room on lower level, Formal Dining Room off Kitchen and Living Rm. This is a Fannie Mae HomePath Property.
Property Specifics
| Single Family | |
| — | |
| Bi-Level | |
| 1962 | |
| Full | |
| SPLIT-LEVEL | |
| No | |
| 0.09 |
| Cook | |
| Wrightwood | |
| 0 / Not Applicable | |
| None | |
| Lake Michigan,Public | |
| Public Sewer | |
| 08791135 | |
| 19361290770000 |
Nearby Schools
| NAME: | DISTRICT: | DISTANCE: | |
|---|---|---|---|
|
Grade School
Carroll Elementary School |
299 | — | |
Property History
| DATE: | EVENT: | PRICE: | SOURCE: |
|---|---|---|---|
| 17 Mar, 2015 | Sold | $118,557 | MRED MLS |
| 28 Jan, 2015 | Under contract | $113,900 | MRED MLS |
| — | Last price change | $121,000 | MRED MLS |
| 20 Nov, 2014 | Listed for sale | $121,000 | MRED MLS |
Room Specifics
Total Bedrooms: 3
Bedrooms Above Ground: 3
Bedrooms Below Ground: 0
Dimensions: —
Floor Type: —
Dimensions: —
Floor Type: —
Full Bathrooms: 2
Bathroom Amenities: —
Bathroom in Basement: 1
Rooms: No additional rooms
Basement Description: Finished,Exterior Access
Other Specifics
| 2 | |
| — | |
| — | |
| — | |
| Fenced Yard | |
| 30 X 125 | |
| — | |
| None | |
| — | |
| — | |
| Not in DB | |
| Sidewalks, Street Lights, Street Paved | |
| — | |
| — | |
| — |
Tax History
| Year | Property Taxes |
|---|---|
| 2015 | $2,393 |
Contact Agent
Nearby Similar Homes
Nearby Sold Comparables
Contact Agent
Listing Provided By
RE/MAX MI CASA

