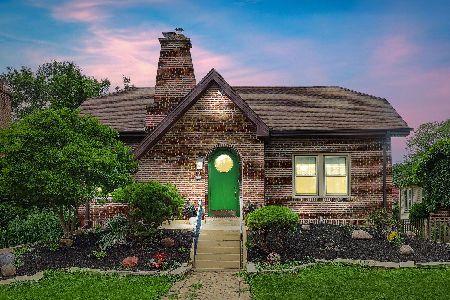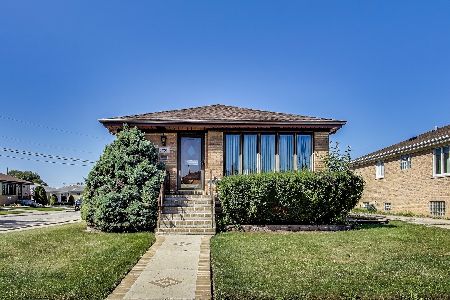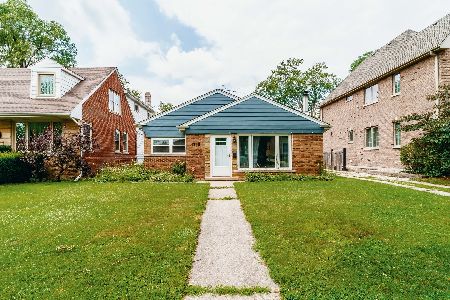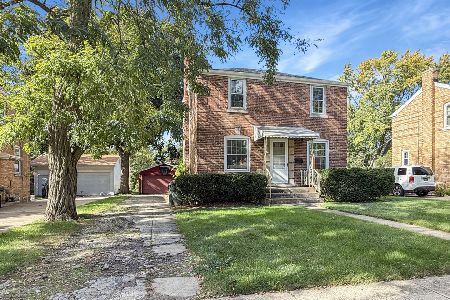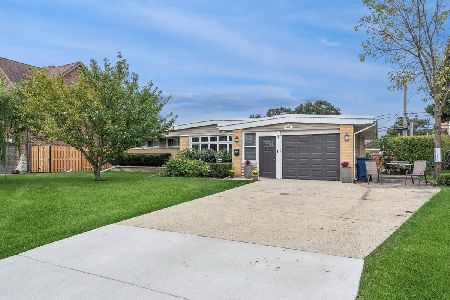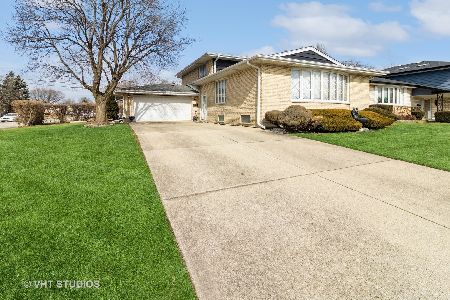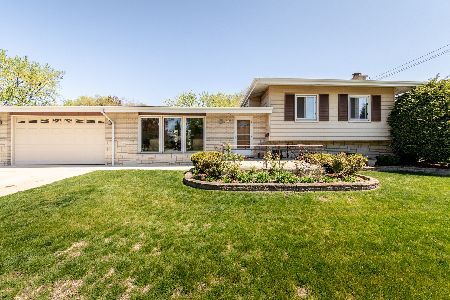8226 Gregory Street, Norwood Park, Chicago, Illinois 60656
$480,000
|
Sold
|
|
| Status: | Closed |
| Sqft: | 2,529 |
| Cost/Sqft: | $198 |
| Beds: | 4 |
| Baths: | 3 |
| Year Built: | 1965 |
| Property Taxes: | $5,554 |
| Days On Market: | 3357 |
| Lot Size: | 0,18 |
Description
Come see this beautifully maintained tri-level home on 77 x 100 lot! Grand kitchen w/ granite countertops and table to match! Great working space w/ window to view backyard. Kitchen overlooks fam room w/ gas start, wood burning fireplace. Fam rm leads to spacious laundry rm. 3rd lvl includes 4 bedrms. Lg master bedroom, includes mstr bath, done in tasteful marble. Hardwood Floors throughout, including under carpet in bedrooms. Basement boasts rec room w/ home theatre and office. Separate workbench area. Enormous storage w/ concrete floor. Serene yard with 20 x 35 paver brick patio. Electric awning over patio. Natural Gas Stainless Steel grill. Paver brick along side of home, as well as driveway & front porch. Underground sprinkler system. Hard wired security system w/smoke & CO detectors & high water sensor. Highly rated Oriole Park school district. Very near public transportation, x-way and shopping. "Although house is under contract, inquiries & showings are encouraged"
Property Specifics
| Single Family | |
| — | |
| Tri-Level | |
| 1965 | |
| Full | |
| — | |
| No | |
| 0.18 |
| Cook | |
| — | |
| 0 / Not Applicable | |
| None | |
| Lake Michigan,Public | |
| Public Sewer | |
| 09343382 | |
| 12112080340000 |
Nearby Schools
| NAME: | DISTRICT: | DISTANCE: | |
|---|---|---|---|
|
Grade School
Oriole Park Elementary School |
299 | — | |
|
High School
Taft High School |
299 | Not in DB | |
Property History
| DATE: | EVENT: | PRICE: | SOURCE: |
|---|---|---|---|
| 16 Dec, 2016 | Sold | $480,000 | MRED MLS |
| 28 Sep, 2016 | Under contract | $499,900 | MRED MLS |
| 15 Sep, 2016 | Listed for sale | $499,900 | MRED MLS |
Room Specifics
Total Bedrooms: 4
Bedrooms Above Ground: 4
Bedrooms Below Ground: 0
Dimensions: —
Floor Type: Carpet
Dimensions: —
Floor Type: Carpet
Dimensions: —
Floor Type: Carpet
Full Bathrooms: 3
Bathroom Amenities: Separate Shower
Bathroom in Basement: 0
Rooms: Eating Area,Recreation Room,Workshop,Foyer,Storage,Office
Basement Description: Finished
Other Specifics
| 2 | |
| — | |
| — | |
| Patio | |
| — | |
| 77 X 100 | |
| — | |
| Full | |
| Skylight(s), Hardwood Floors | |
| Double Oven, Microwave, Dishwasher, Refrigerator, Washer, Dryer | |
| Not in DB | |
| Sidewalks, Street Lights, Street Paved | |
| — | |
| — | |
| Wood Burning, Gas Starter |
Tax History
| Year | Property Taxes |
|---|---|
| 2016 | $5,554 |
Contact Agent
Nearby Similar Homes
Nearby Sold Comparables
Contact Agent
Listing Provided By
Century 21 McMullen Real Estate Inc

