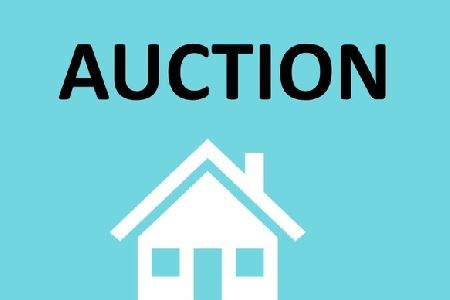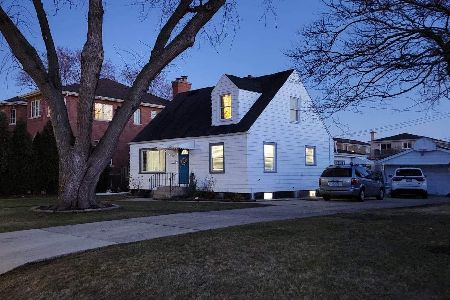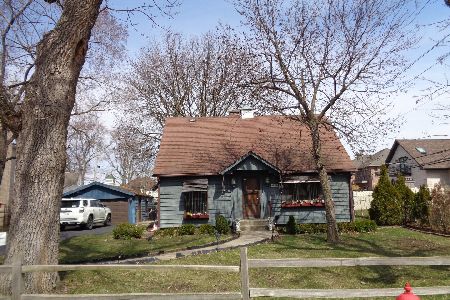8226 Gunnison Street, Norridge, Illinois 60706
$420,000
|
Sold
|
|
| Status: | Closed |
| Sqft: | 2,373 |
| Cost/Sqft: | $185 |
| Beds: | 3 |
| Baths: | 3 |
| Year Built: | 1998 |
| Property Taxes: | $9,701 |
| Days On Market: | 4594 |
| Lot Size: | 0,00 |
Description
Absolutely gorgeous 15 yr old 2 story colonial on huge lot. Located on private cul-de-sac street. Great open floor plan/beautiful hw flrs throughout. LR w fireplace & french doors that lead to huge fam rm w skylights/vaulted ceilings/view or lrg private yard. Kitchen w granite counter tops/SS appls & sep eating area. Oak staircase to 2nd level w 3 brs including master-suite w jacuzzi/sep shower/walk-in closet.
Property Specifics
| Single Family | |
| — | |
| Colonial | |
| 1998 | |
| Full | |
| — | |
| No | |
| — |
| Cook | |
| — | |
| 0 / Not Applicable | |
| None | |
| Lake Michigan | |
| Public Sewer | |
| 08374421 | |
| 12114090280000 |
Property History
| DATE: | EVENT: | PRICE: | SOURCE: |
|---|---|---|---|
| 17 Jul, 2013 | Sold | $420,000 | MRED MLS |
| 16 Jul, 2013 | Under contract | $439,900 | MRED MLS |
| 20 Jun, 2013 | Listed for sale | $439,900 | MRED MLS |
Room Specifics
Total Bedrooms: 3
Bedrooms Above Ground: 3
Bedrooms Below Ground: 0
Dimensions: —
Floor Type: Hardwood
Dimensions: —
Floor Type: Hardwood
Full Bathrooms: 3
Bathroom Amenities: Whirlpool,Separate Shower,Double Sink
Bathroom in Basement: 0
Rooms: No additional rooms
Basement Description: Partially Finished
Other Specifics
| 2.5 | |
| — | |
| Concrete,Side Drive | |
| Deck, Patio | |
| Cul-De-Sac,Fenced Yard | |
| 80X130 | |
| — | |
| Full | |
| Vaulted/Cathedral Ceilings, Skylight(s), Hardwood Floors | |
| Range, Microwave, Dishwasher, Refrigerator, Washer, Dryer, Disposal, Stainless Steel Appliance(s) | |
| Not in DB | |
| — | |
| — | |
| — | |
| Gas Log |
Tax History
| Year | Property Taxes |
|---|---|
| 2013 | $9,701 |
Contact Agent
Nearby Similar Homes
Nearby Sold Comparables
Contact Agent
Listing Provided By
Hometown Real Estate











