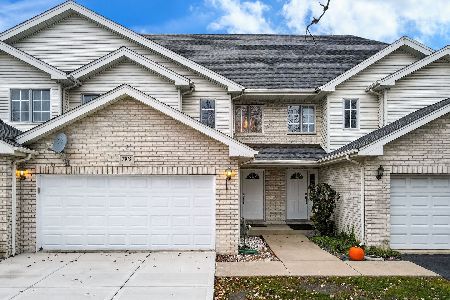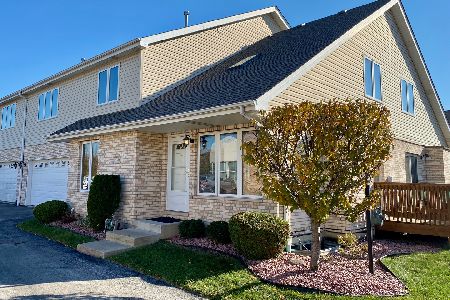8226 Holly Court, Palos Hills, Illinois 60465
$155,000
|
Sold
|
|
| Status: | Closed |
| Sqft: | 1,250 |
| Cost/Sqft: | $130 |
| Beds: | 2 |
| Baths: | 2 |
| Year Built: | 1974 |
| Property Taxes: | $2,852 |
| Days On Market: | 2700 |
| Lot Size: | 0,00 |
Description
You will enjoy this updated two bedroom two full bath condo in the Timbers of Palos Hills. In unit laundry, cozy fireplace, pool, clubhouse, and tennis courts. The balcony over looks serene natural landscaping. Attached garage, nice floor plan and color schemes. Moraine Valley College and Stagg High School are in walking distance. Many upgrades. All premium stainless steel appliances including a 5 burner stove, Granite counter tops in kitchen. Soaker tub and 7 head steam shower in master bath, custom tile and granite countertops in both bathrooms. This is a true find!
Property Specifics
| Condos/Townhomes | |
| 2 | |
| — | |
| 1974 | |
| None | |
| — | |
| No | |
| — |
| Cook | |
| The Timbers | |
| 242 / Monthly | |
| Insurance,Clubhouse,Pool,Exterior Maintenance,Lawn Care,Scavenger,Snow Removal | |
| Lake Michigan,Public | |
| Public Sewer | |
| 10074098 | |
| 23232000211008 |
Property History
| DATE: | EVENT: | PRICE: | SOURCE: |
|---|---|---|---|
| 14 Dec, 2018 | Sold | $155,000 | MRED MLS |
| 24 Oct, 2018 | Under contract | $162,000 | MRED MLS |
| — | Last price change | $164,900 | MRED MLS |
| 5 Sep, 2018 | Listed for sale | $164,900 | MRED MLS |
Room Specifics
Total Bedrooms: 2
Bedrooms Above Ground: 2
Bedrooms Below Ground: 0
Dimensions: —
Floor Type: Carpet
Full Bathrooms: 2
Bathroom Amenities: —
Bathroom in Basement: 0
Rooms: No additional rooms
Basement Description: None
Other Specifics
| 1 | |
| — | |
| Asphalt | |
| — | |
| — | |
| COMMON | |
| — | |
| Full | |
| Laundry Hook-Up in Unit, Storage | |
| Range, Microwave, Dishwasher, Refrigerator, Washer, Dryer, Stainless Steel Appliance(s) | |
| Not in DB | |
| — | |
| — | |
| Party Room, Pool, Security Door Lock(s), Tennis Court(s) | |
| — |
Tax History
| Year | Property Taxes |
|---|---|
| 2018 | $2,852 |
Contact Agent
Nearby Sold Comparables
Contact Agent
Listing Provided By
Coldwell Banker Residential





