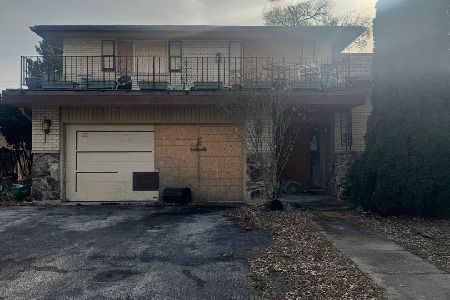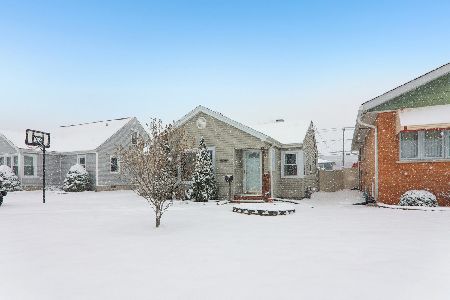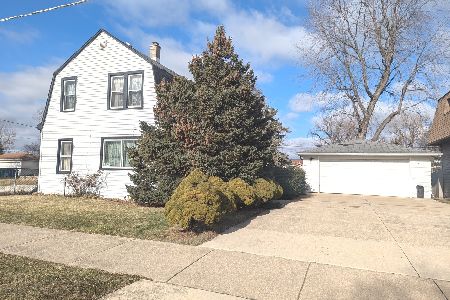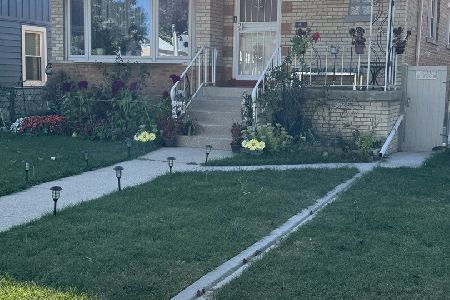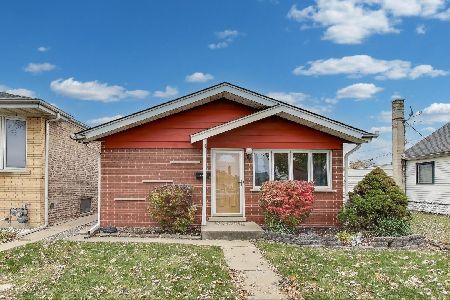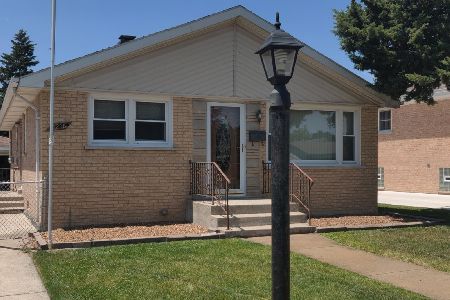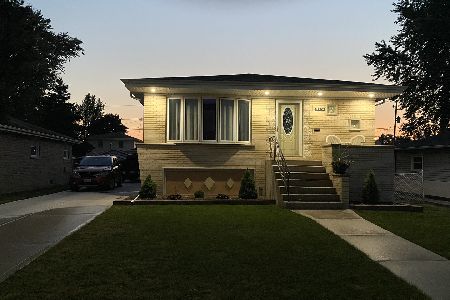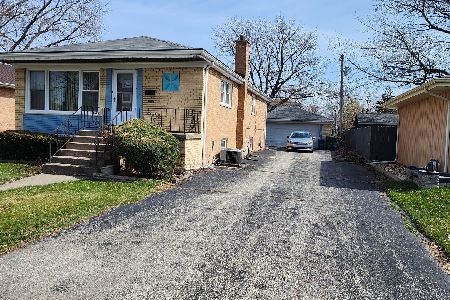8226 Mayfield Avenue, Burbank, Illinois 60459
$292,500
|
Sold
|
|
| Status: | Closed |
| Sqft: | 1,300 |
| Cost/Sqft: | $227 |
| Beds: | 3 |
| Baths: | 2 |
| Year Built: | 1965 |
| Property Taxes: | $5,042 |
| Days On Market: | 1515 |
| Lot Size: | 0,14 |
Description
Meticulously maintained and lovingly cared for brick ranch bungalow - Huge eat-in kitchen with numerous oak cabinets and tons of counter space - appliances stay (new in 2019) - Warm and inviting living room with large picture window making this room bright and cheery - (all main levels windows have been replaced, basement windows are new - all are double pane, low e) - hardwood and wood laminate floors throughout main level - three ample sized bedrooms with updated bath centrally located. Finished Basement is great for additional entertaining / living space plus a fourth bedroom can be also used as office, playroom, etc - Second full bath on this level, nicely appointed with glass block window - laundry room and storage area allow for any overflow of items - basement is dry with battery back up on sump, Furnace and A/C (both 96% high efficiency) = 2019, house and garage roof (tear off) only 13 years old, Additional blown in insulation (12-14 inches) = 2020, Hot water heater = 2019. A welcoming back yard patio, fenced in yard, lovely landscaping, 2.5 car garage, and close to schools, parks and pools complete the picture!
Property Specifics
| Single Family | |
| — | |
| Bungalow | |
| 1965 | |
| Full | |
| — | |
| No | |
| 0.14 |
| Cook | |
| — | |
| 0 / Not Applicable | |
| None | |
| Lake Michigan | |
| Public Sewer | |
| 11276780 | |
| 19322210170000 |
Nearby Schools
| NAME: | DISTRICT: | DISTANCE: | |
|---|---|---|---|
|
High School
Reavis High School |
220 | Not in DB | |
Property History
| DATE: | EVENT: | PRICE: | SOURCE: |
|---|---|---|---|
| 30 Dec, 2021 | Sold | $292,500 | MRED MLS |
| 29 Nov, 2021 | Under contract | $295,000 | MRED MLS |
| 25 Nov, 2021 | Listed for sale | $295,000 | MRED MLS |
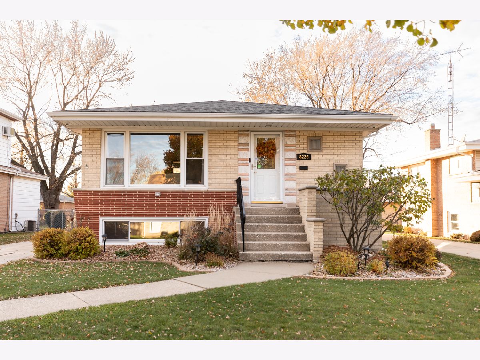
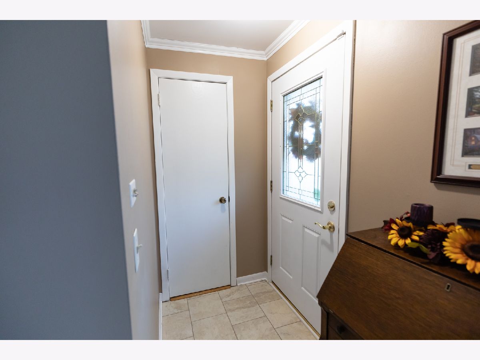
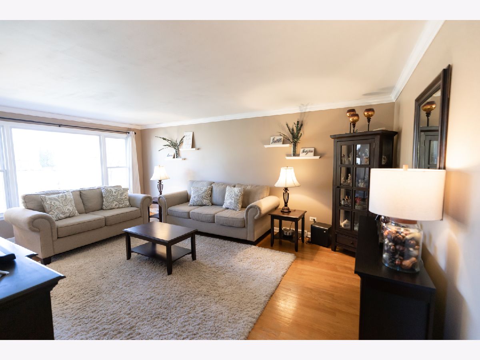
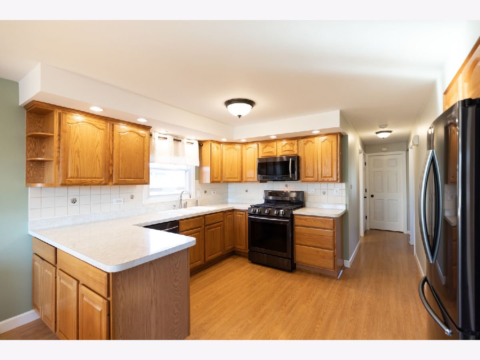
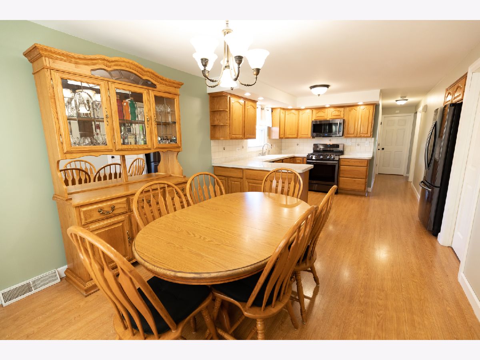
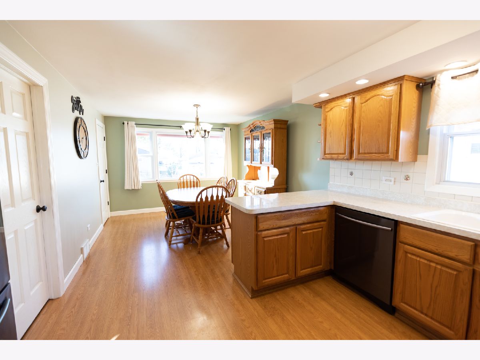
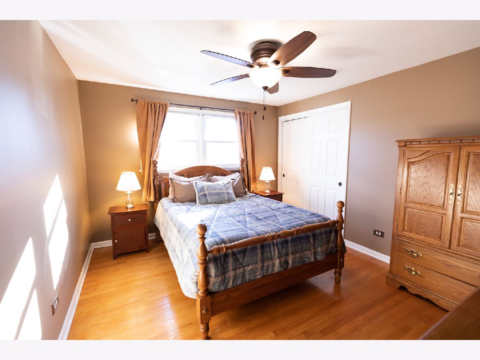
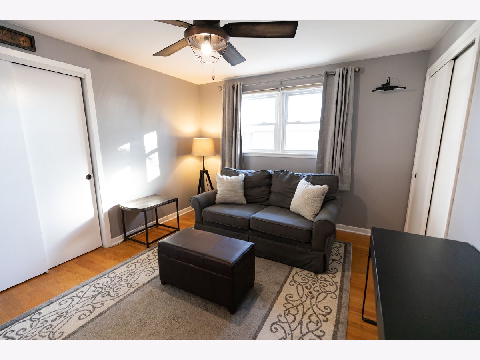
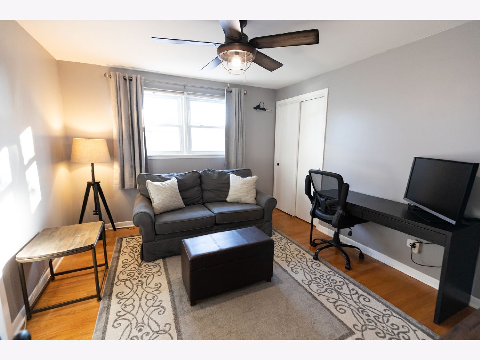
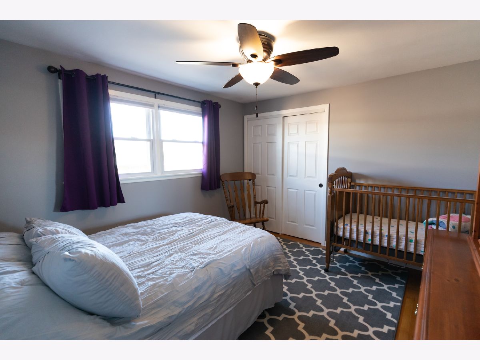
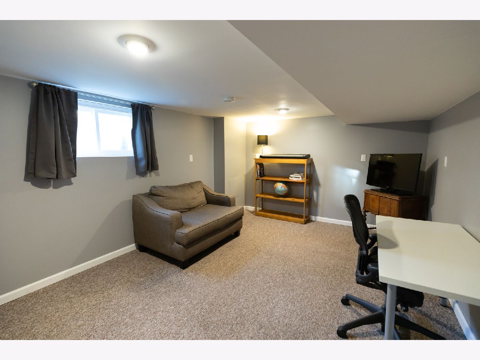
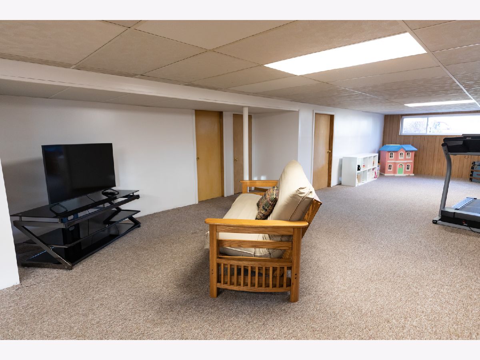
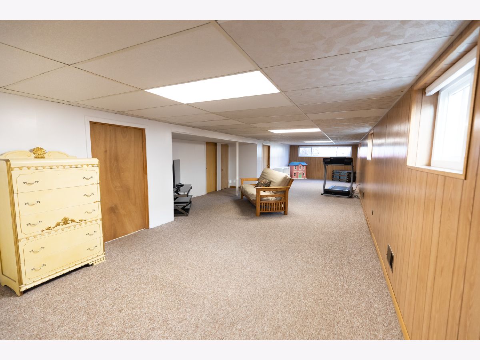
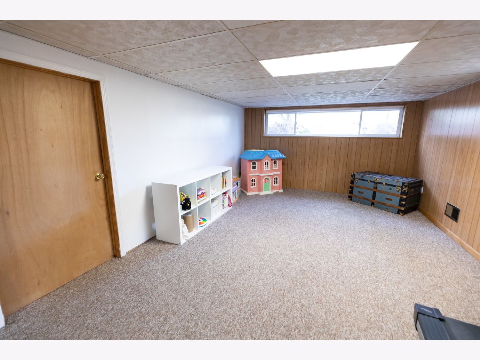
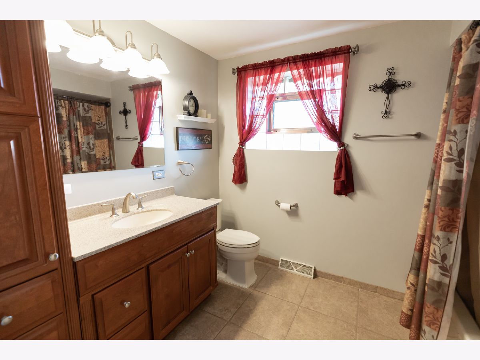
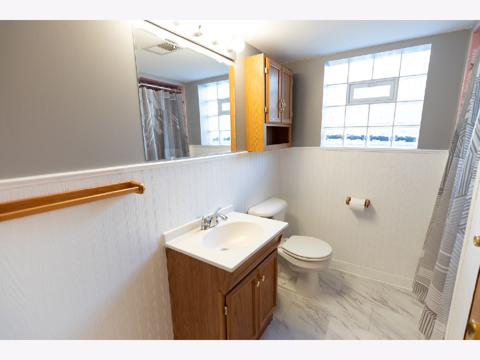
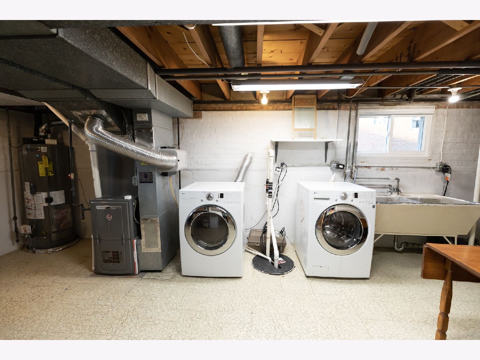
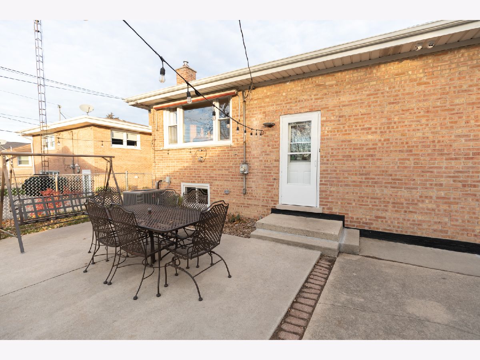
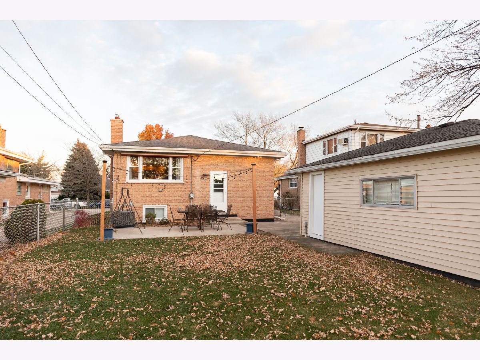
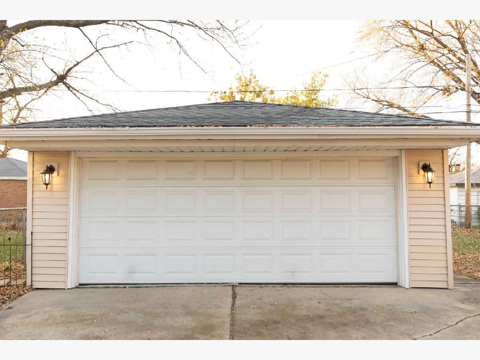
Room Specifics
Total Bedrooms: 4
Bedrooms Above Ground: 3
Bedrooms Below Ground: 1
Dimensions: —
Floor Type: Hardwood
Dimensions: —
Floor Type: Hardwood
Dimensions: —
Floor Type: Carpet
Full Bathrooms: 2
Bathroom Amenities: —
Bathroom in Basement: 1
Rooms: No additional rooms
Basement Description: Finished
Other Specifics
| 2.5 | |
| — | |
| — | |
| — | |
| — | |
| 6150 | |
| — | |
| None | |
| — | |
| Range, Microwave, Dishwasher, Refrigerator, Washer, Dryer | |
| Not in DB | |
| — | |
| — | |
| — | |
| — |
Tax History
| Year | Property Taxes |
|---|---|
| 2021 | $5,042 |
Contact Agent
Nearby Similar Homes
Nearby Sold Comparables
Contact Agent
Listing Provided By
RE/MAX 1st Service

