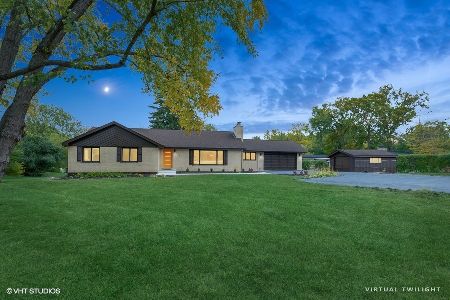8229 Knollwood Drive, Palos Park, Illinois 60464
$689,000
|
Sold
|
|
| Status: | Closed |
| Sqft: | 4,000 |
| Cost/Sqft: | $175 |
| Beds: | 4 |
| Baths: | 3 |
| Year Built: | 2000 |
| Property Taxes: | $11,295 |
| Days On Market: | 3546 |
| Lot Size: | 1,39 |
Description
Magnificent Palos retreat on 1.4 acres nestled in secluded and wooded splendor on a private street with limited traffic and 4,000 sq ft of richly appointed living space. Sophisticated in design, this custom residence was built w/uncompromising quality and attention to detail with an architectural blend of Prairie and contemporary style. Impressive 2 story foy w/custom staircase. Chef's dream kit w/quality cabinetry, granite counters, newer ss appl, massive island w/wine storage rack and separate eating area. Cozy fam rm w/fireplace. Lavish master suite w/double-sided FP & sitting area. En-suite master bath w/dual vanities, jetted tub, separate steam shower and enormous walk-in closet. Screened-in 3 season rm f/optimal viewing of the tranquil, park like yard. Large mud/ldry rm. Dual zoned radiant heat and a/c. Brick circular drive with Portico. Sec & sprinkler sys. Htd 3 car gar. For the nature lover, close to walking paths, riding trails, horse stables, Cal-sag bike trail & Metra.
Property Specifics
| Single Family | |
| — | |
| Prairie | |
| 2000 | |
| Partial | |
| — | |
| No | |
| 1.39 |
| Cook | |
| — | |
| 0 / Not Applicable | |
| None | |
| Lake Michigan | |
| Public Sewer, Sewer-Storm | |
| 09217761 | |
| 23262100040000 |
Property History
| DATE: | EVENT: | PRICE: | SOURCE: |
|---|---|---|---|
| 23 Dec, 2016 | Sold | $689,000 | MRED MLS |
| 16 Nov, 2016 | Under contract | $699,900 | MRED MLS |
| — | Last price change | $714,900 | MRED MLS |
| 5 May, 2016 | Listed for sale | $774,900 | MRED MLS |
Room Specifics
Total Bedrooms: 4
Bedrooms Above Ground: 4
Bedrooms Below Ground: 0
Dimensions: —
Floor Type: Carpet
Dimensions: —
Floor Type: Carpet
Dimensions: —
Floor Type: Carpet
Full Bathrooms: 3
Bathroom Amenities: Whirlpool,Separate Shower,Steam Shower,Double Sink
Bathroom in Basement: 0
Rooms: Breakfast Room,Foyer,Screened Porch
Basement Description: Unfinished,Crawl
Other Specifics
| 3 | |
| Concrete Perimeter | |
| Brick,Circular,Side Drive | |
| Deck, Porch, Porch Screened, Storms/Screens | |
| Cul-De-Sac,Horses Allowed,Irregular Lot,Landscaped,Wooded | |
| 203X74X350X33X236 | |
| Unfinished | |
| Full | |
| Vaulted/Cathedral Ceilings, Skylight(s), Hardwood Floors, Heated Floors, First Floor Laundry, First Floor Full Bath | |
| Range, Microwave, Dishwasher, Refrigerator, Washer, Dryer, Disposal, Stainless Steel Appliance(s) | |
| Not in DB | |
| Horse-Riding Trails, Street Lights, Street Paved | |
| — | |
| — | |
| Double Sided, Attached Fireplace Doors/Screen, Gas Log, Gas Starter, Includes Accessories |
Tax History
| Year | Property Taxes |
|---|---|
| 2016 | $11,295 |
Contact Agent
Nearby Sold Comparables
Contact Agent
Listing Provided By
Coldwell Banker Residential





