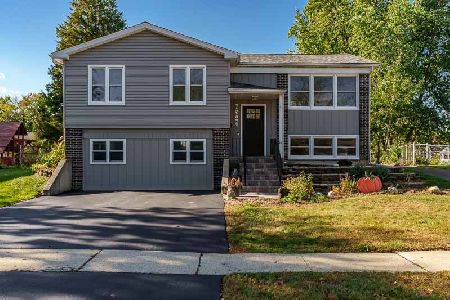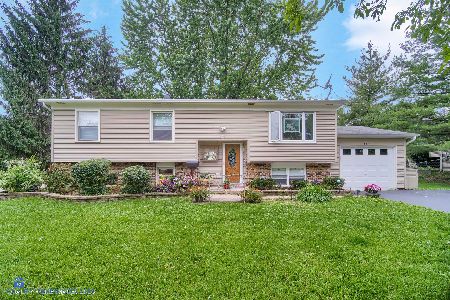8229 Lindenwood Lane, Woodridge, Illinois 60517
$219,000
|
Sold
|
|
| Status: | Closed |
| Sqft: | 1,527 |
| Cost/Sqft: | $148 |
| Beds: | 4 |
| Baths: | 2 |
| Year Built: | 1970 |
| Property Taxes: | $5,075 |
| Days On Market: | 3526 |
| Lot Size: | 0,00 |
Description
Well maintained and recently updated home located near the 83rd St. Park. This Raised Ranch home has plenty of space, in a great layout, with living room and dining room on the main level and a spacious family room on the lower level. Kitchen has some nice updates with newer appliances, and glass tile backsplash. The kitchen is open to the dining area, with beautiful wood laminate floors. Nice sized bedrooms are carpeted for comfort. The family room has a bar area, great for entertaining. The home also features a large fully fenced backyard with a beautiful two-tiered deck for outdoor entertaining. An attached one-car garage and a shed in the backyard make for great outdoor storage.
Property Specifics
| Single Family | |
| — | |
| Ranch | |
| 1970 | |
| None | |
| RAISED RANCH | |
| No | |
| — |
| Du Page | |
| Forest Edge | |
| 0 / Not Applicable | |
| None | |
| Lake Michigan | |
| Public Sewer | |
| 09242348 | |
| 0835213011 |
Nearby Schools
| NAME: | DISTRICT: | DISTANCE: | |
|---|---|---|---|
|
Grade School
John L Sipley Elementary School |
68 | — | |
|
Middle School
Thomas Jefferson Junior High Sch |
68 | Not in DB | |
|
High School
North High School |
99 | Not in DB | |
Property History
| DATE: | EVENT: | PRICE: | SOURCE: |
|---|---|---|---|
| 23 Sep, 2008 | Sold | $217,000 | MRED MLS |
| 26 Aug, 2008 | Under contract | $218,000 | MRED MLS |
| — | Last price change | $225,000 | MRED MLS |
| 16 Jun, 2008 | Listed for sale | $225,000 | MRED MLS |
| 8 Aug, 2016 | Sold | $219,000 | MRED MLS |
| 16 Jun, 2016 | Under contract | $226,000 | MRED MLS |
| 31 May, 2016 | Listed for sale | $226,000 | MRED MLS |
Room Specifics
Total Bedrooms: 4
Bedrooms Above Ground: 4
Bedrooms Below Ground: 0
Dimensions: —
Floor Type: Carpet
Dimensions: —
Floor Type: Carpet
Dimensions: —
Floor Type: Carpet
Full Bathrooms: 2
Bathroom Amenities: Separate Shower
Bathroom in Basement: 0
Rooms: No additional rooms
Basement Description: None
Other Specifics
| 1 | |
| Concrete Perimeter | |
| Asphalt | |
| Deck, Storms/Screens | |
| Corner Lot,Fenced Yard | |
| 85X135X95X135 | |
| — | |
| None | |
| Bar-Wet, Wood Laminate Floors | |
| — | |
| Not in DB | |
| Sidewalks, Street Lights, Street Paved | |
| — | |
| — | |
| — |
Tax History
| Year | Property Taxes |
|---|---|
| 2008 | $4,318 |
| 2016 | $5,075 |
Contact Agent
Nearby Similar Homes
Nearby Sold Comparables
Contact Agent
Listing Provided By
RPM DuPage Preferred










