823 Bruner Street, Hinsdale, Illinois 60521
$745,000
|
Sold
|
|
| Status: | Closed |
| Sqft: | 3,927 |
| Cost/Sqft: | $191 |
| Beds: | 4 |
| Baths: | 3 |
| Year Built: | 1974 |
| Property Taxes: | $11,590 |
| Days On Market: | 1539 |
| Lot Size: | 0,23 |
Description
Completely refreshed and reimagined. Situated in the heart of Hinsdale's Premier Madison Elementary School District, this charming 4 bedroom home on a 75' wide lot will not disappoint. Entirely updated home features an ideal floor plan and tons of space. First floor features hardwood floors throughout. Large Living Room leads to a sun-drenched dining room. Large gourmet eat-in kitchen is adorned with newer cabinets, granite countertops and stainless steel appliances and pantry. Kitchen opens to family room w/ built-ins and wood-burning fireplace. First floor full bathroom, laundry/mudroom and office that could be used as a guest bedroom. Second floor features 4 generously-sized rooms including large Master Suite. Master bath with dual vanities, shower and a walk-in closet. Finished lower level features large rec room, plenty of space to entertain and tons of storage. You'll appreciate the width of the property when you step foot into the backyard. Lush professional landscaping, large deck and fully fenced yard offer plenty of outdoor enjoyment. On a quiet cul-de-sac street, half a block from Melin Park, this home sits just steps to both Elementary, Hinsdale Middle and Hinsdale Central High School. A short walk to town, the train, dining, shopping, parks and more!
Property Specifics
| Single Family | |
| — | |
| Traditional | |
| 1974 | |
| Full | |
| — | |
| No | |
| 0.23 |
| Du Page | |
| — | |
| 0 / Not Applicable | |
| None | |
| Lake Michigan | |
| Public Sewer | |
| 11259941 | |
| 0911419028 |
Nearby Schools
| NAME: | DISTRICT: | DISTANCE: | |
|---|---|---|---|
|
Grade School
Madison Elementary School |
181 | — | |
|
Middle School
Hinsdale Middle School |
181 | Not in DB | |
|
High School
Hinsdale Central High School |
86 | Not in DB | |
Property History
| DATE: | EVENT: | PRICE: | SOURCE: |
|---|---|---|---|
| 11 Jun, 2010 | Sold | $635,000 | MRED MLS |
| 23 Apr, 2010 | Under contract | $675,000 | MRED MLS |
| 24 Mar, 2010 | Listed for sale | $675,000 | MRED MLS |
| 8 Jun, 2012 | Sold | $655,000 | MRED MLS |
| 16 Apr, 2012 | Under contract | $675,000 | MRED MLS |
| 12 Apr, 2012 | Listed for sale | $675,000 | MRED MLS |
| 15 Dec, 2021 | Sold | $745,000 | MRED MLS |
| 9 Nov, 2021 | Under contract | $750,000 | MRED MLS |
| 1 Nov, 2021 | Listed for sale | $750,000 | MRED MLS |
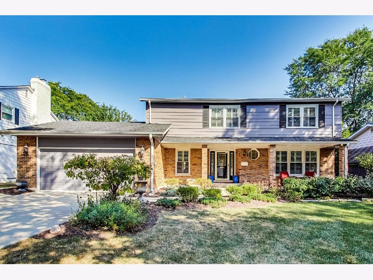
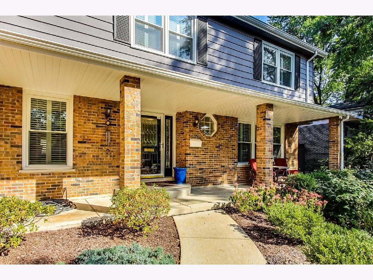
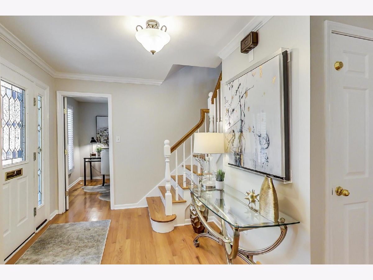
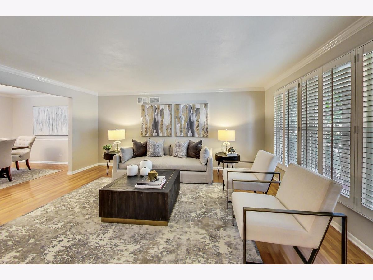
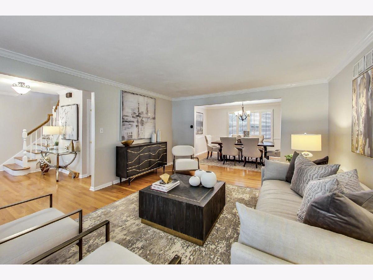
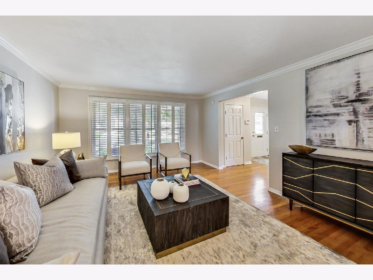
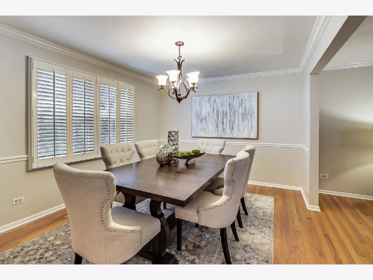
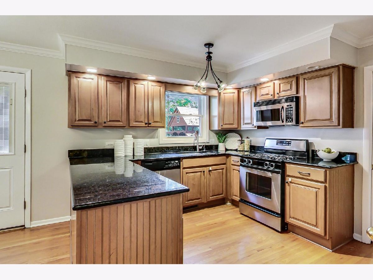
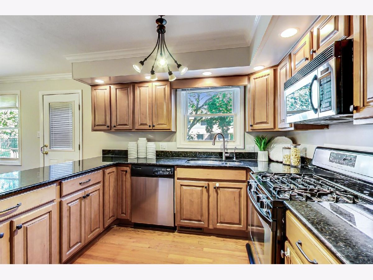
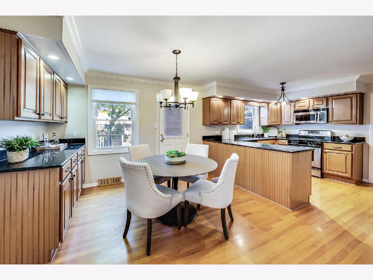
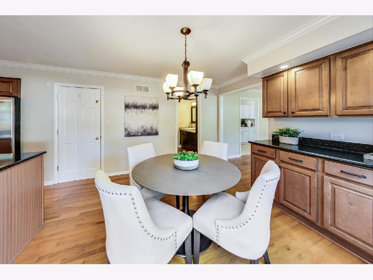
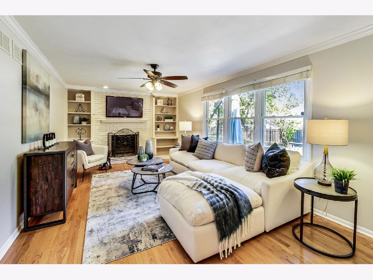
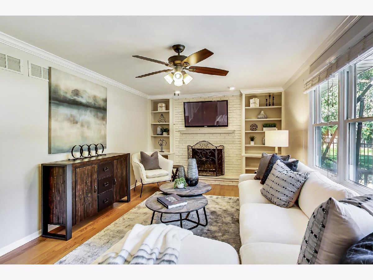
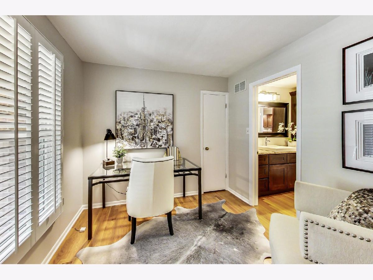
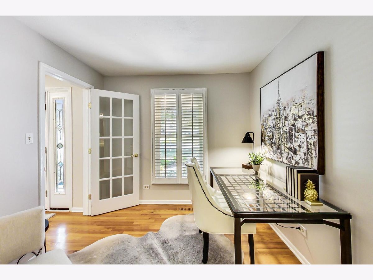
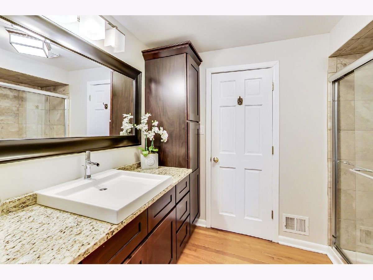
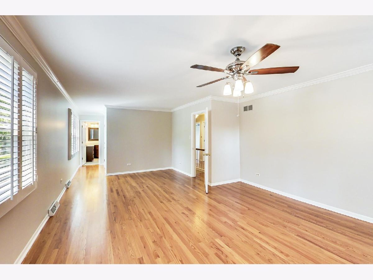
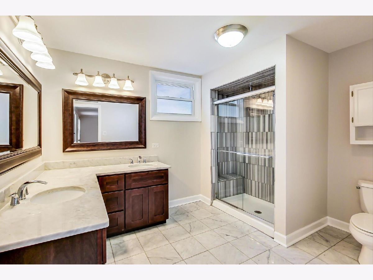
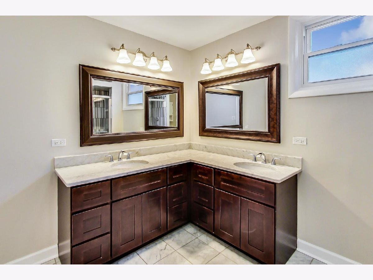
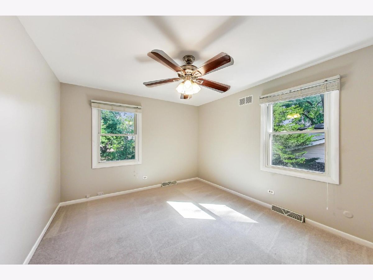
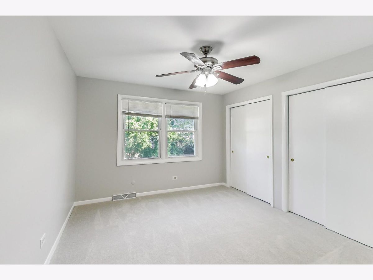
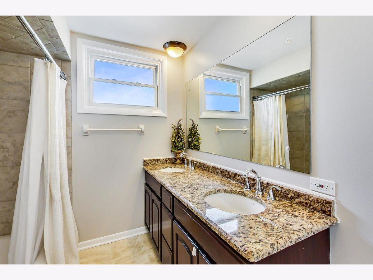
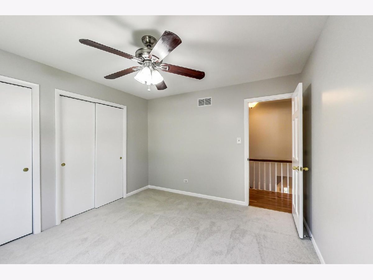
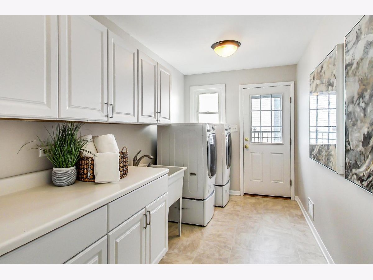
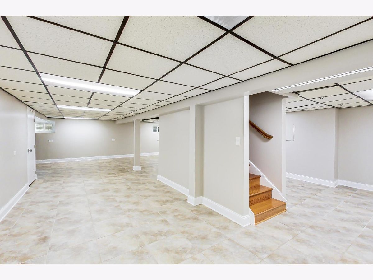
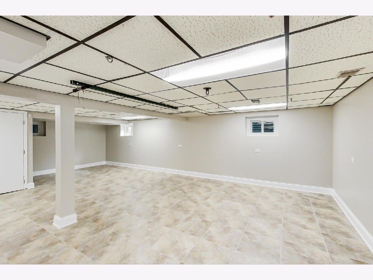
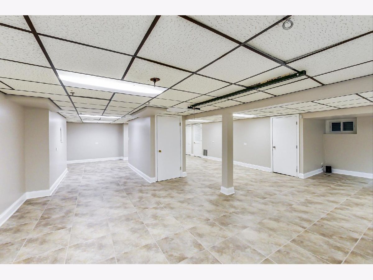
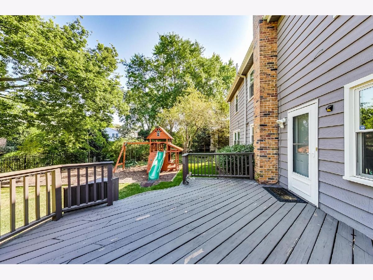
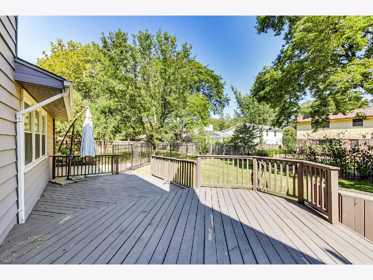
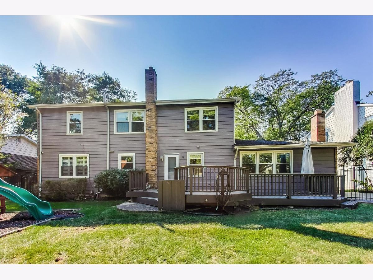
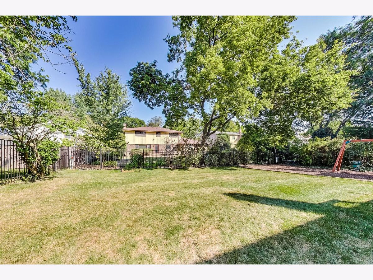
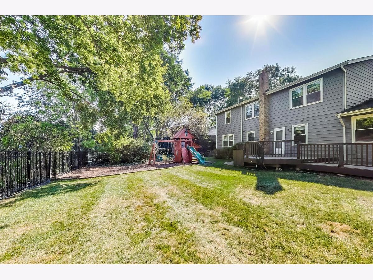
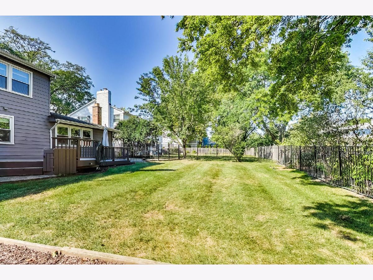
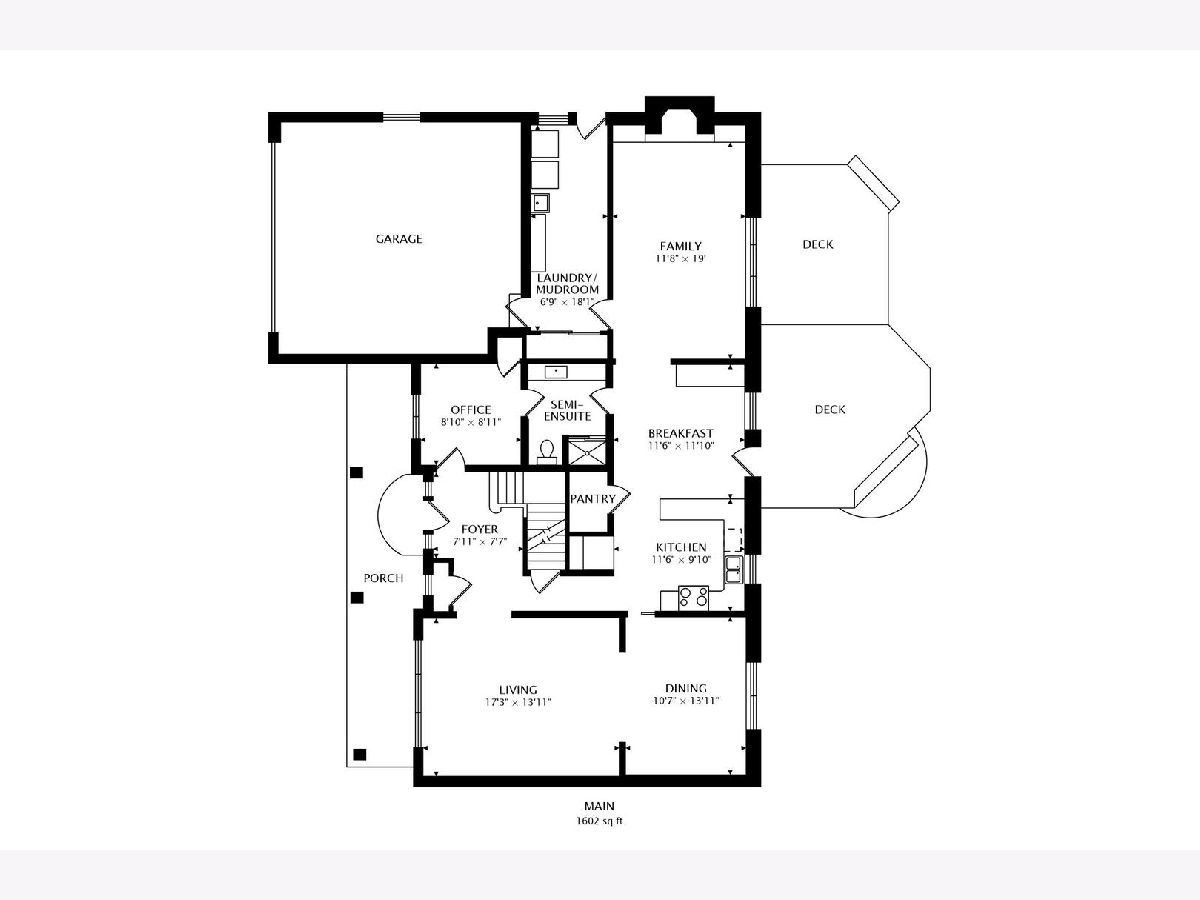
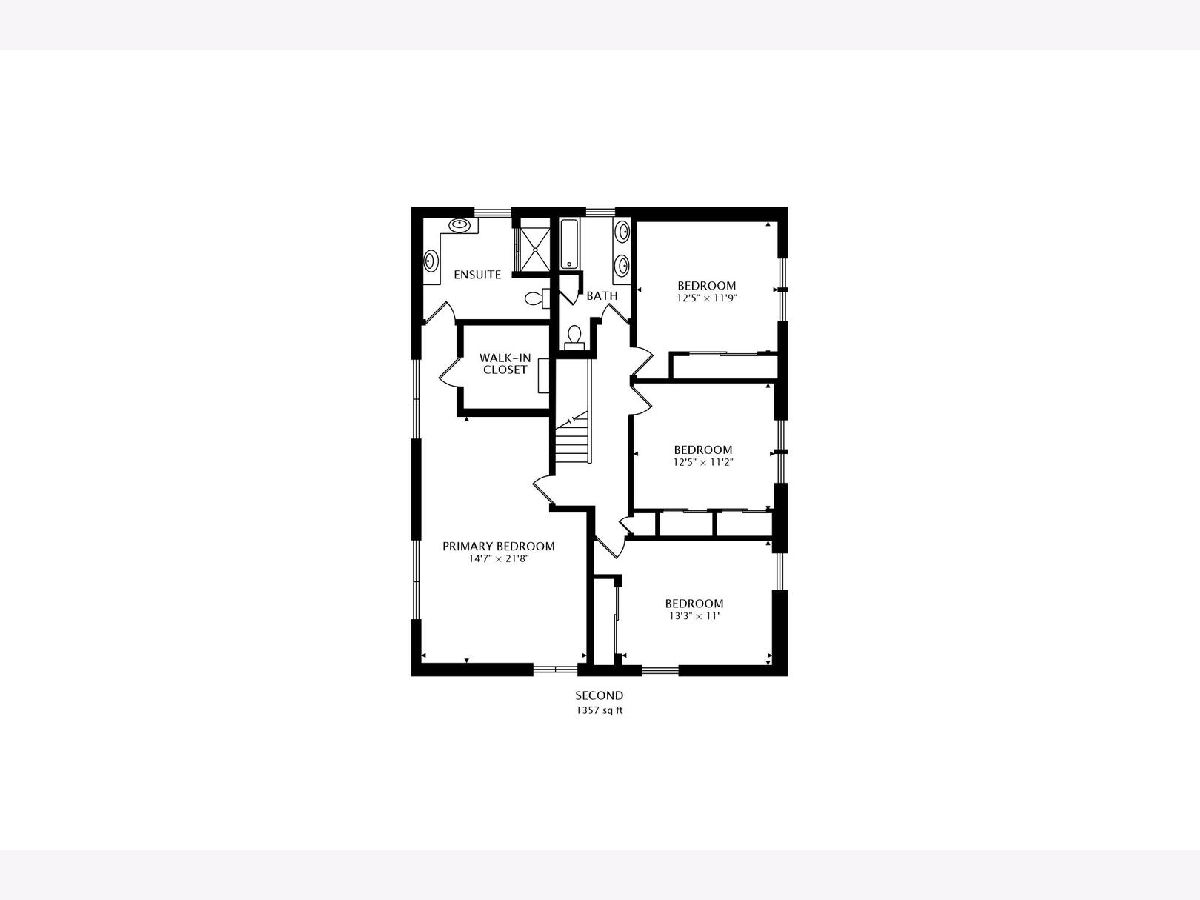
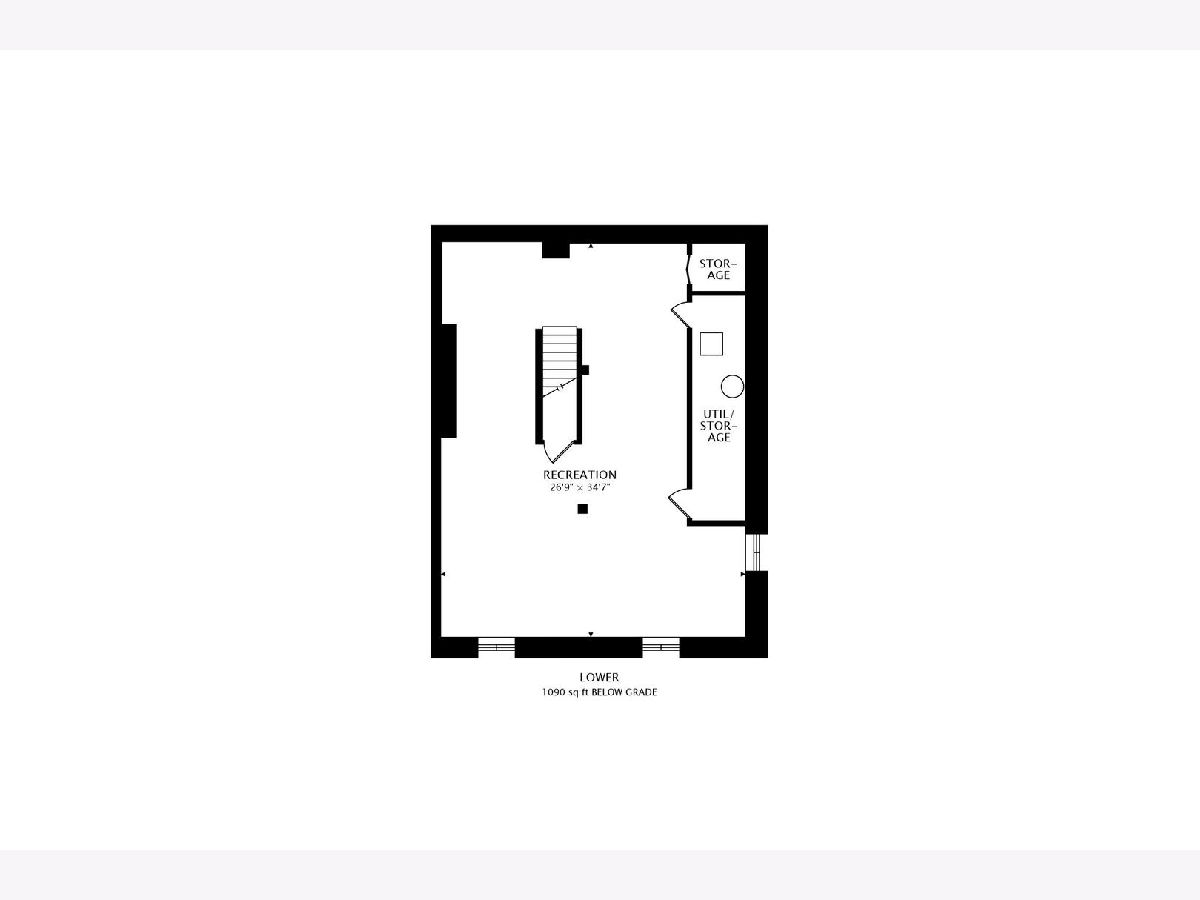
Room Specifics
Total Bedrooms: 4
Bedrooms Above Ground: 4
Bedrooms Below Ground: 0
Dimensions: —
Floor Type: Carpet
Dimensions: —
Floor Type: Carpet
Dimensions: —
Floor Type: Carpet
Full Bathrooms: 3
Bathroom Amenities: Whirlpool,Separate Shower
Bathroom in Basement: 0
Rooms: Office,Recreation Room
Basement Description: Finished,Crawl
Other Specifics
| 2 | |
| Concrete Perimeter | |
| Concrete | |
| Deck, Storms/Screens | |
| Cul-De-Sac | |
| 75X130 | |
| Unfinished | |
| Full | |
| Hardwood Floors, First Floor Laundry, Built-in Features, Walk-In Closet(s) | |
| Range, Microwave, Dishwasher, Refrigerator | |
| Not in DB | |
| Park, Pool, Tennis Court(s), Curbs, Sidewalks, Street Paved | |
| — | |
| — | |
| Wood Burning, Gas Starter |
Tax History
| Year | Property Taxes |
|---|---|
| 2010 | $10,608 |
| 2012 | $11,472 |
| 2021 | $11,590 |
Contact Agent
Nearby Similar Homes
Nearby Sold Comparables
Contact Agent
Listing Provided By
@properties








