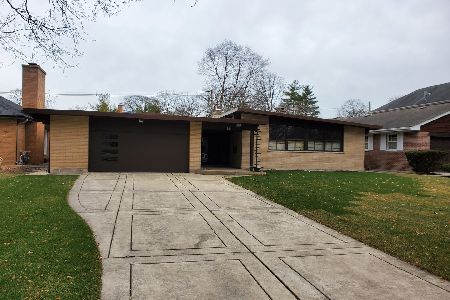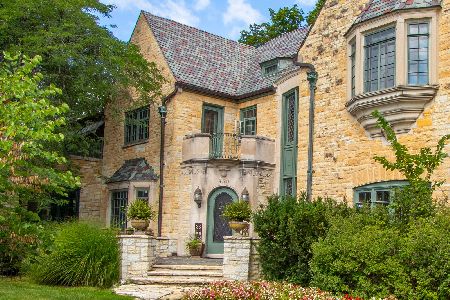823 Franklin Avenue, River Forest, Illinois 60305
$800,000
|
Sold
|
|
| Status: | Closed |
| Sqft: | 0 |
| Cost/Sqft: | — |
| Beds: | 3 |
| Baths: | 3 |
| Year Built: | 1956 |
| Property Taxes: | $13,094 |
| Days On Market: | 1696 |
| Lot Size: | 0,00 |
Description
Seamlessly renovated to preserve classic mid-century elements while incorporating modern design, this single-story home is the epitome of easy living. 823 Franklin is situated on a 65-foot wide, park-like lot with newer patio, landscaping, and a treehouse to boot! Oversized windows line the home allowing for vast amounts of natural light and a 360-degree view of the perennials and shrubs that flower all year long. With custom cabinetry from Stan Dunham in North Carolina, the kitchen design is timeless and offers an island with seating, a built-in desk, and loads of storage. Off the kitchen are the dining and family rooms, creating an open-concept layout with sliding doors that lead to the patio. Another picturesque window is centered in the living room along with a stone fireplace and built-in shelving. Three bedrooms, a spacious full-bath, half-bath, laundry room, and mudroom off the attached garage complete the first floor. Stand tall as you walk down to the basement which runs the entire footprint of the house. Not a drop of water has been seen, allowing for true recreational space. Next to the bedroom is a full bathroom and additional storage rooms. All has been done in this magnificent home (newer electric, plumbing, HVAC, insulation, fireplace, radon remediation, sump pump w/back-up) and it has been done with pride. Simply idyllic in every way.
Property Specifics
| Single Family | |
| — | |
| Ranch | |
| 1956 | |
| Full | |
| — | |
| No | |
| — |
| Cook | |
| — | |
| — / Not Applicable | |
| None | |
| Lake Michigan | |
| Public Sewer | |
| 11057835 | |
| 15013220130000 |
Nearby Schools
| NAME: | DISTRICT: | DISTANCE: | |
|---|---|---|---|
|
Grade School
Willard Elementary School |
90 | — | |
|
Middle School
Roosevelt School |
90 | Not in DB | |
|
High School
Oak Park & River Forest High Sch |
200 | Not in DB | |
Property History
| DATE: | EVENT: | PRICE: | SOURCE: |
|---|---|---|---|
| 24 Aug, 2010 | Sold | $575,000 | MRED MLS |
| 20 Jul, 2010 | Under contract | $649,000 | MRED MLS |
| 13 Apr, 2010 | Listed for sale | $649,000 | MRED MLS |
| 14 Jul, 2021 | Sold | $800,000 | MRED MLS |
| 3 Jun, 2021 | Under contract | $795,000 | MRED MLS |
| 1 Jun, 2021 | Listed for sale | $795,000 | MRED MLS |
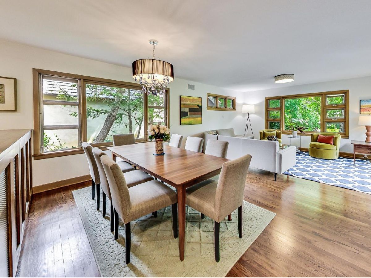
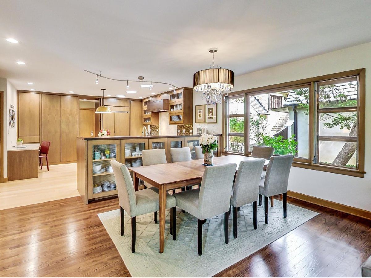
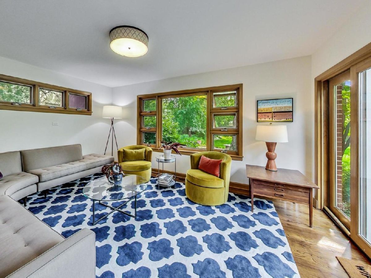
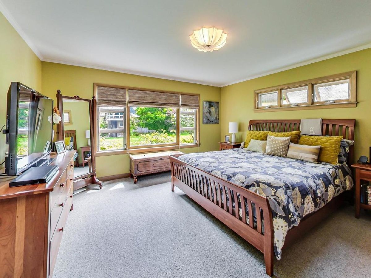
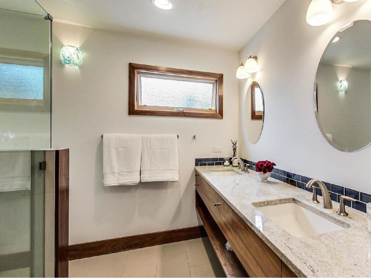
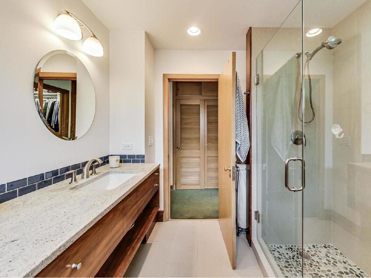
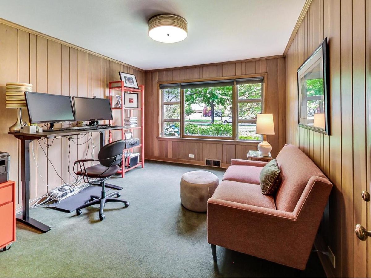
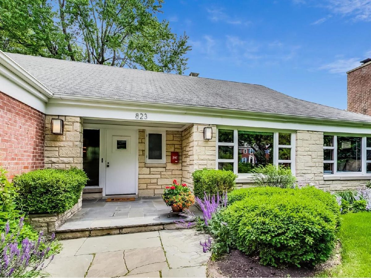
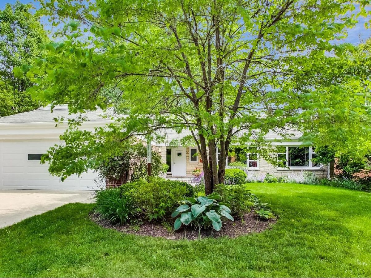
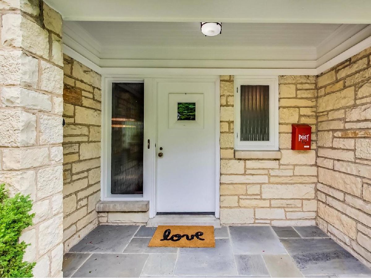
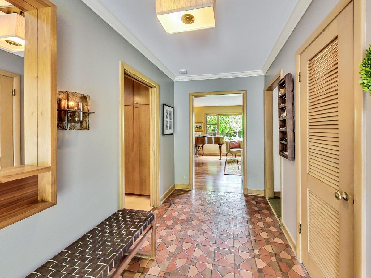
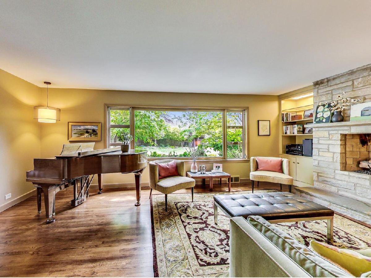
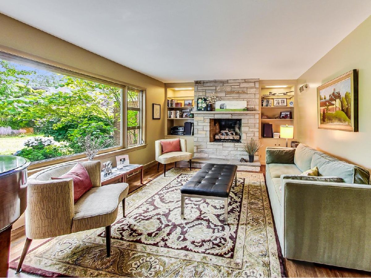
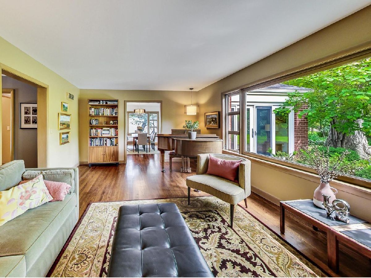
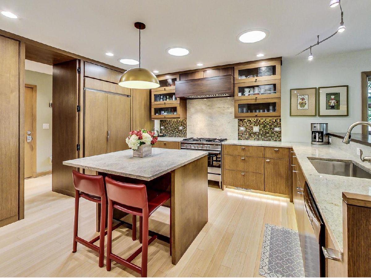
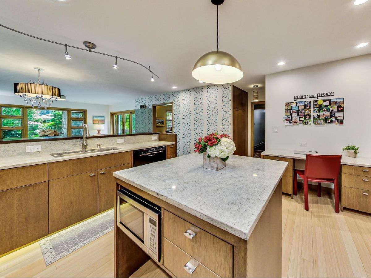
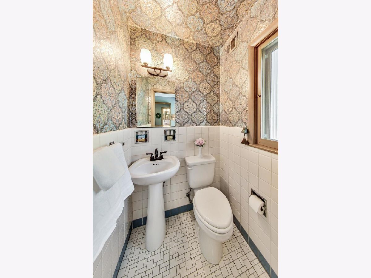
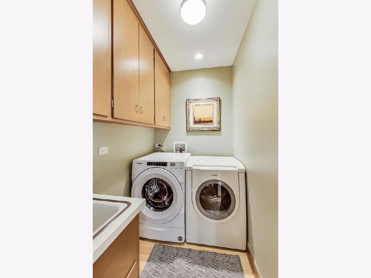
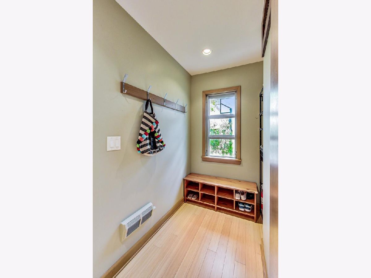
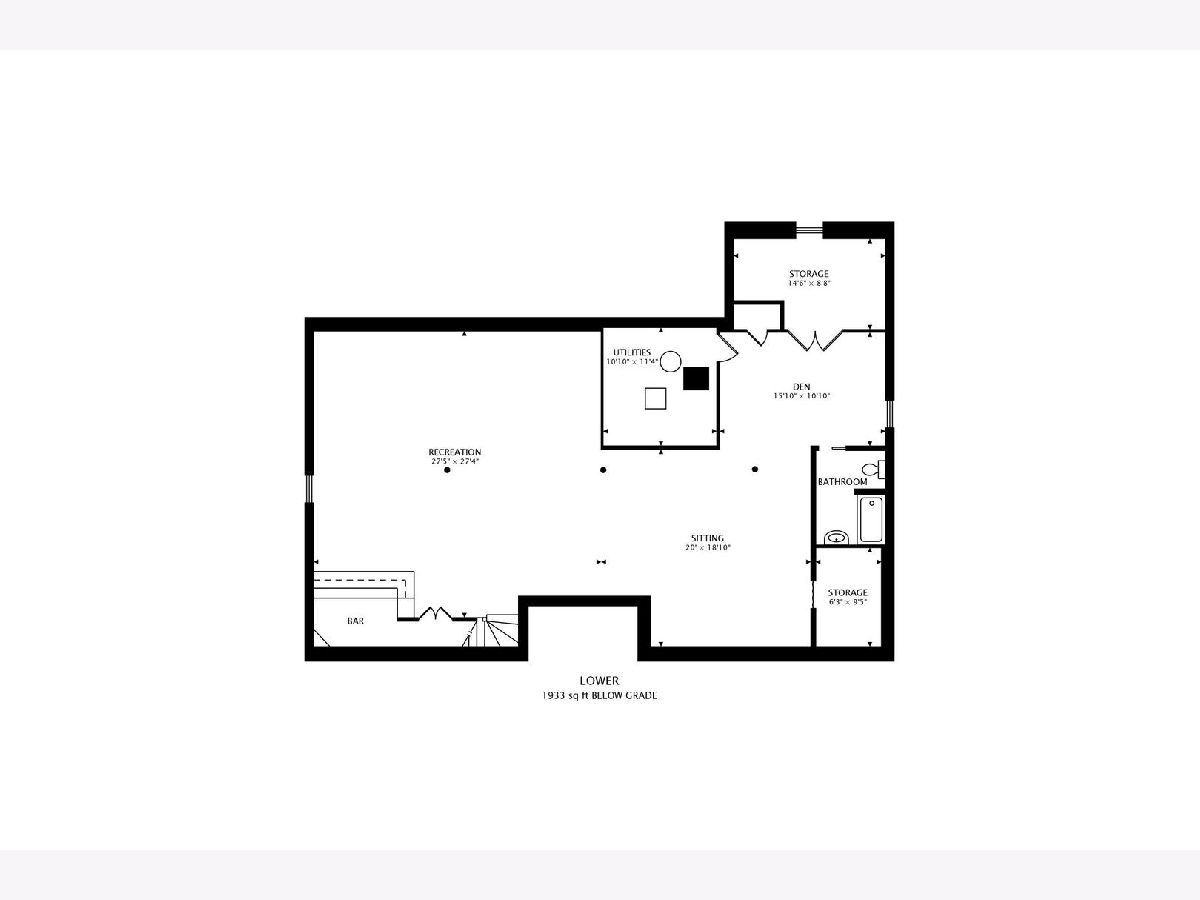
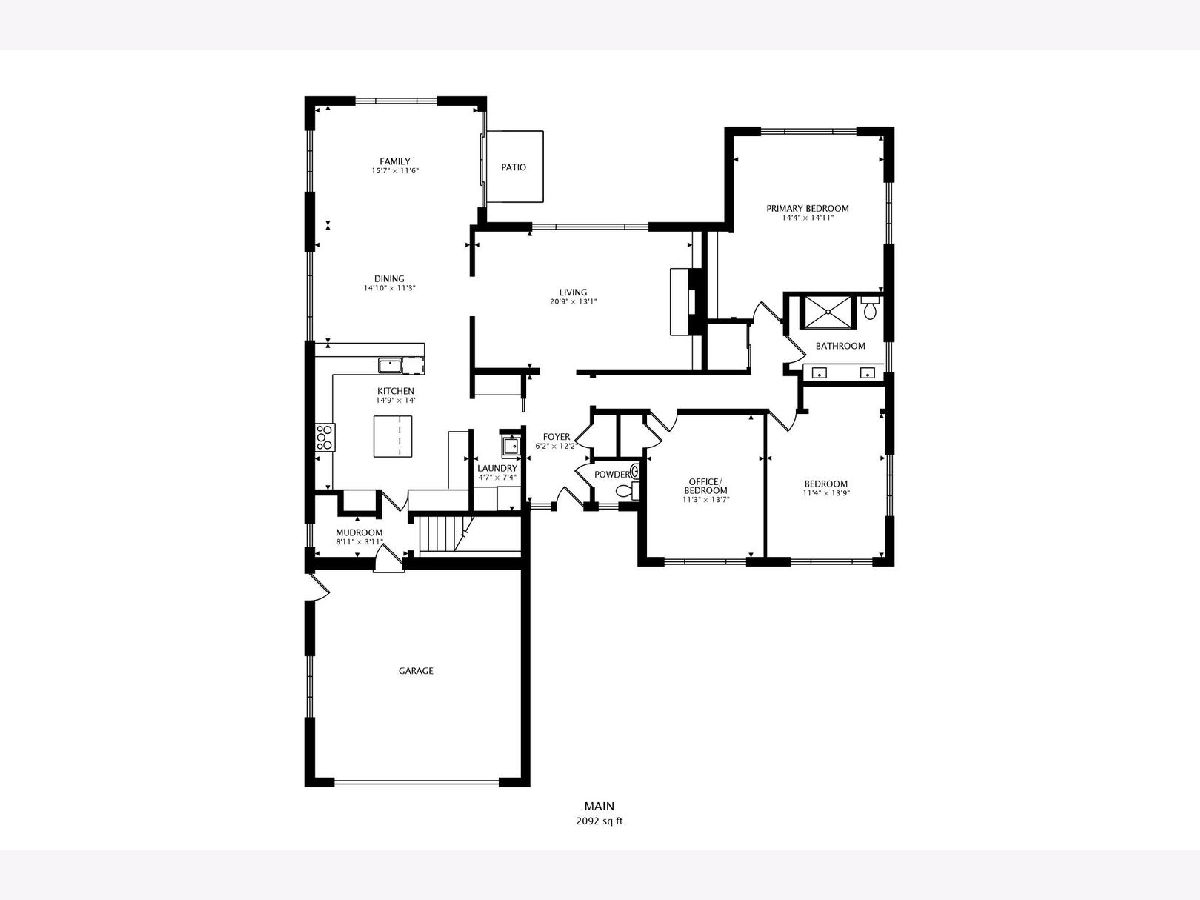
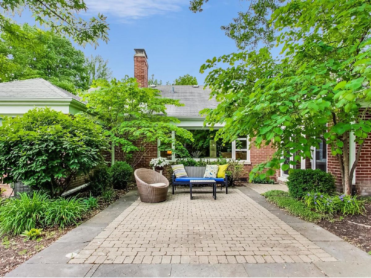
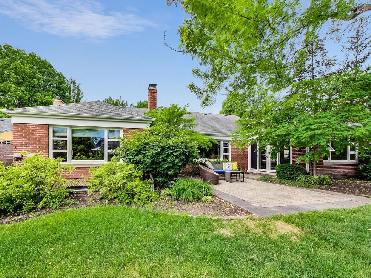
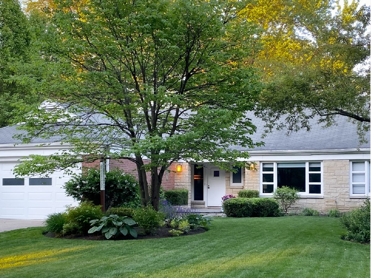
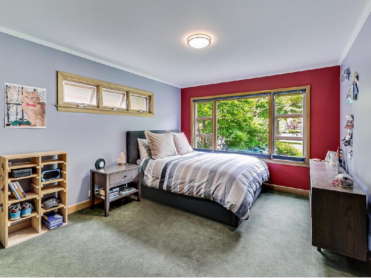
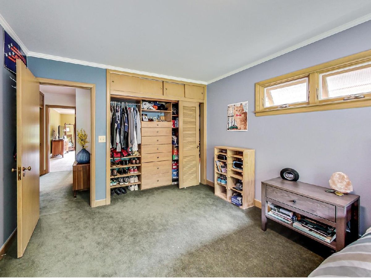
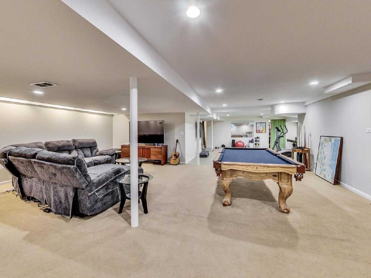
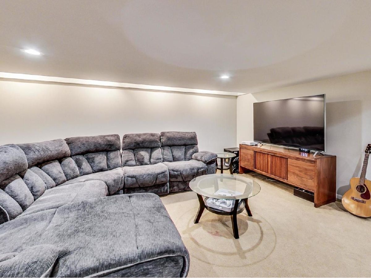
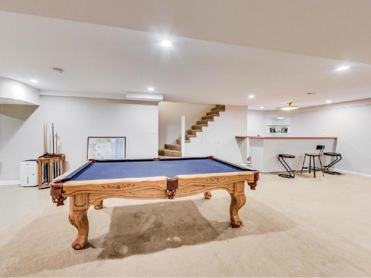
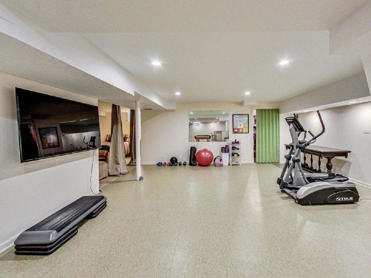
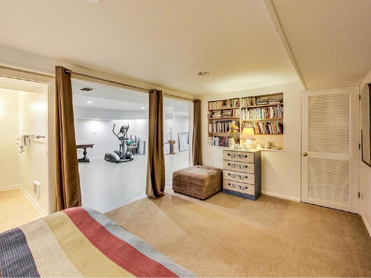
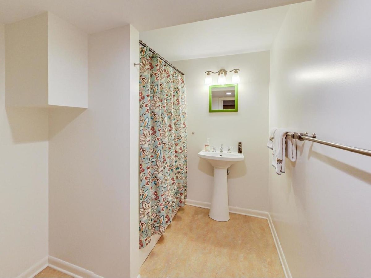
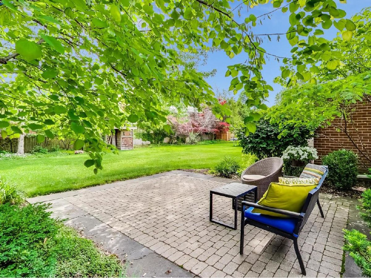
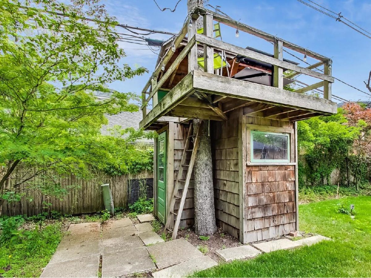
Room Specifics
Total Bedrooms: 3
Bedrooms Above Ground: 3
Bedrooms Below Ground: 0
Dimensions: —
Floor Type: Carpet
Dimensions: —
Floor Type: Carpet
Full Bathrooms: 3
Bathroom Amenities: Double Sink
Bathroom in Basement: 1
Rooms: Recreation Room,Mud Room
Basement Description: Finished
Other Specifics
| 2 | |
| — | |
| — | |
| Patio | |
| — | |
| 65X184 | |
| Pull Down Stair | |
| None | |
| Hardwood Floors, Solar Tubes/Light Tubes, First Floor Bedroom, First Floor Laundry, First Floor Full Bath, Granite Counters | |
| Range, Microwave, Dishwasher, Refrigerator, Disposal, Range Hood | |
| Not in DB | |
| — | |
| — | |
| — | |
| Gas Starter |
Tax History
| Year | Property Taxes |
|---|---|
| 2010 | $12,091 |
| 2021 | $13,094 |
Contact Agent
Nearby Similar Homes
Nearby Sold Comparables
Contact Agent
Listing Provided By
@properties








