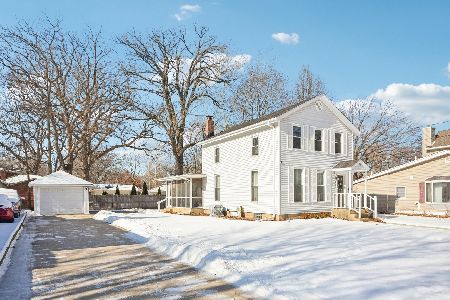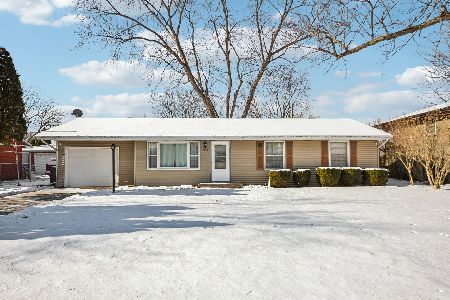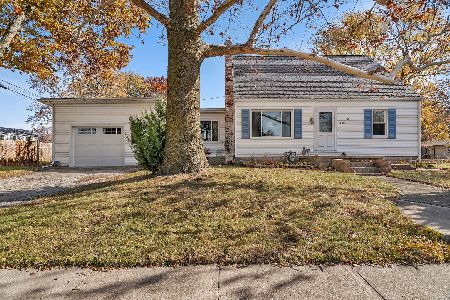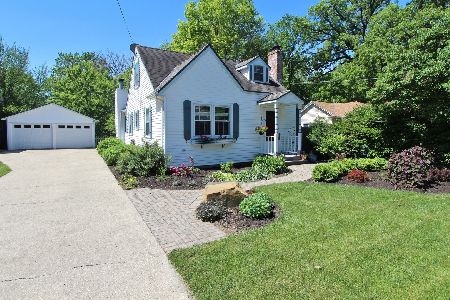823 Fremont Avenue, Morris, Illinois 60450
$159,900
|
Sold
|
|
| Status: | Closed |
| Sqft: | 1,356 |
| Cost/Sqft: | $118 |
| Beds: | 3 |
| Baths: | 2 |
| Year Built: | 1910 |
| Property Taxes: | $1,867 |
| Days On Market: | 2914 |
| Lot Size: | 0,44 |
Description
Are you looking for a home where you can enjoy nature? This charming home situated in town is for you! Imagine enjoying your morning coffee watching the sunrise overlooking Nettle Creek's West fork as it meanders through Gebhard Woods. It has a nice wooden deck, scenic landscaped back yard along with a stairway leading down to the creek, plus a bonus paver walkway. This is in a great location, just a short walk to Historic downtown Morris, near Gebhard Woods state park and the I&M Canal National Heritage Corridor trail. This home has the original wide-plank flooring! Many updates including the roof, siding, gutters, replacement windows, electric, plumbing, water heater, furnace, decks and remodeled bathrooms. Nice bright kitchen has granite counters, plenty of storage and pantry. For your convenience, there is a full bathroom on each level. All kitchen appliances stay along with the washer and dryer. New sump pump too! This home has a partial, usable basement. This can be yours today!
Property Specifics
| Single Family | |
| — | |
| — | |
| 1910 | |
| — | |
| — | |
| Yes | |
| 0.44 |
| Grundy | |
| — | |
| 0 / Not Applicable | |
| — | |
| — | |
| — | |
| 09856712 | |
| 0504379004 |
Nearby Schools
| NAME: | DISTRICT: | DISTANCE: | |
|---|---|---|---|
|
Grade School
White Oak Elementary School |
54 | — | |
|
Middle School
White Oak Elementary School |
54 | Not in DB | |
|
High School
Morris Community High School |
101 | Not in DB | |
Property History
| DATE: | EVENT: | PRICE: | SOURCE: |
|---|---|---|---|
| 23 Mar, 2018 | Sold | $159,900 | MRED MLS |
| 15 Feb, 2018 | Under contract | $159,900 | MRED MLS |
| 14 Feb, 2018 | Listed for sale | $159,900 | MRED MLS |
Room Specifics
Total Bedrooms: 3
Bedrooms Above Ground: 3
Bedrooms Below Ground: 0
Dimensions: —
Floor Type: —
Dimensions: —
Floor Type: —
Full Bathrooms: 2
Bathroom Amenities: Whirlpool
Bathroom in Basement: 0
Rooms: —
Basement Description: Unfinished
Other Specifics
| 2 | |
| — | |
| Asphalt | |
| — | |
| — | |
| 46' X 351' X 85' X 279' | |
| — | |
| — | |
| — | |
| — | |
| Not in DB | |
| — | |
| — | |
| — | |
| — |
Tax History
| Year | Property Taxes |
|---|---|
| 2018 | $1,867 |
Contact Agent
Nearby Similar Homes
Nearby Sold Comparables
Contact Agent
Listing Provided By
Century 21 Coleman-Hornsby







