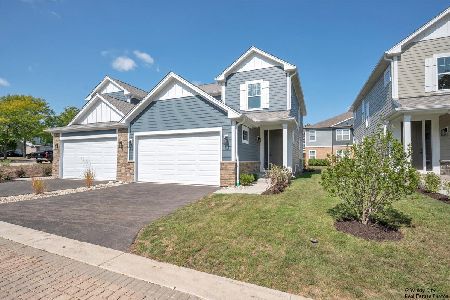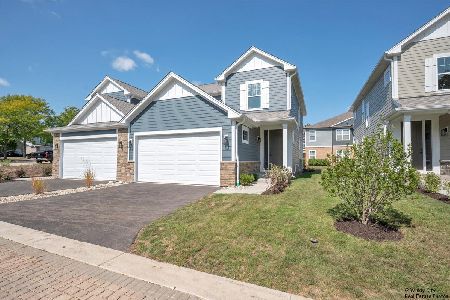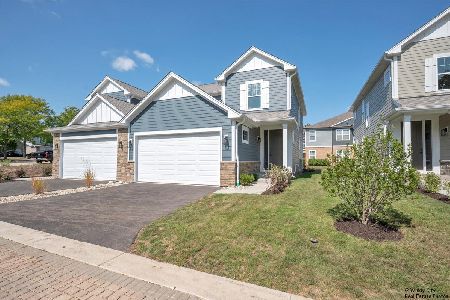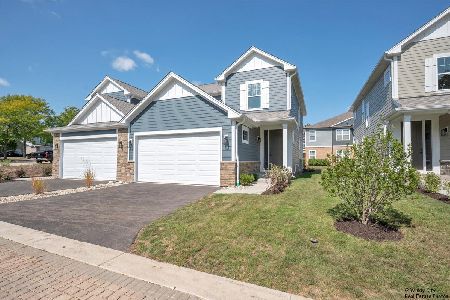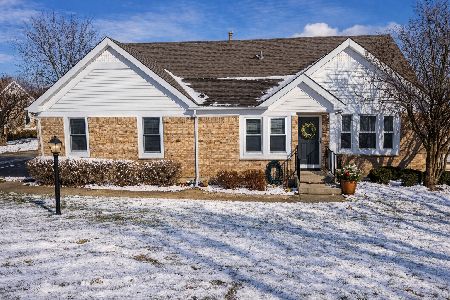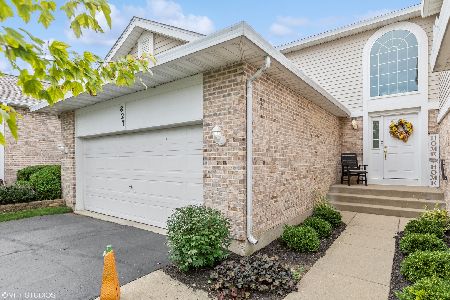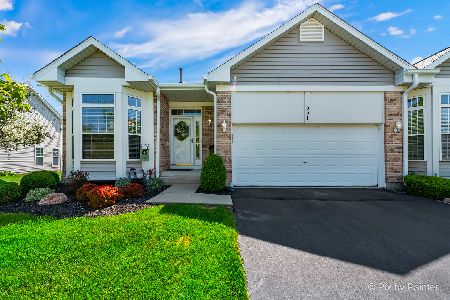823 Harper Court, Cary, Illinois 60013
$240,000
|
Sold
|
|
| Status: | Closed |
| Sqft: | 3,101 |
| Cost/Sqft: | $81 |
| Beds: | 3 |
| Baths: | 4 |
| Year Built: | 1998 |
| Property Taxes: | $5,858 |
| Days On Market: | 2483 |
| Lot Size: | 0,00 |
Description
Excellent condition! Neutral Decor! Spacious single family size end-unit townhome with private entrance! Over 3100 square feet includes 3 Bedrooms plus a Loft, 3.1 Baths and a full finished lookout lower level! Main floor features an inviting spacious foyer, formal dining room, formal living room with a custom gas-log fireplace, kitchen with breakfast area leading to large deck and a main floor laundry/mud room leading to the 2 car garage. Second floor offers 3 Bedrooms plus a Loft! Spacious Master bedroom features a cathedral ceiling, abundant closet space and a private bathroom with whirlpool tub and separate shower. Finished lookout/daylight lower level is great for family parties and can serve as a guest suite boasting a 2nd kitchen, dinette area, full bathroom, versatile use office/den/guest room, plus a bonus room for storage! Hardwood floors on main and 2nd levels! New carpeting in lower level. Custom blinds. Minutes to train, shopping, parks and more! So much value here!
Property Specifics
| Condos/Townhomes | |
| 2 | |
| — | |
| 1998 | |
| — | |
| DAKOTA + FINISHED LOOKOUT | |
| No | |
| — |
| — | |
| Sienna Pointe | |
| 200 / Monthly | |
| — | |
| — | |
| — | |
| 10334851 | |
| 1914408009 |
Nearby Schools
| NAME: | DISTRICT: | DISTANCE: | |
|---|---|---|---|
|
Grade School
Briargate Elementary School |
26 | — | |
|
Middle School
Cary Junior High School |
26 | Not in DB | |
|
High School
Cary-grove Community High School |
155 | Not in DB | |
Property History
| DATE: | EVENT: | PRICE: | SOURCE: |
|---|---|---|---|
| 16 Jul, 2019 | Sold | $240,000 | MRED MLS |
| 3 Jun, 2019 | Under contract | $249,900 | MRED MLS |
| 7 Apr, 2019 | Listed for sale | $249,900 | MRED MLS |









































Room Specifics
Total Bedrooms: 3
Bedrooms Above Ground: 3
Bedrooms Below Ground: 0
Dimensions: —
Floor Type: —
Dimensions: —
Floor Type: —
Full Bathrooms: 4
Bathroom Amenities: Whirlpool,Separate Shower,Double Sink
Bathroom in Basement: 1
Rooms: —
Basement Description: —
Other Specifics
| 2 | |
| — | |
| — | |
| — | |
| — | |
| COMMON | |
| — | |
| — | |
| — | |
| — | |
| Not in DB | |
| — | |
| — | |
| — | |
| — |
Tax History
| Year | Property Taxes |
|---|---|
| 2019 | $5,858 |
Contact Agent
Nearby Similar Homes
Nearby Sold Comparables
Contact Agent
Listing Provided By
RE/MAX of Barrington

