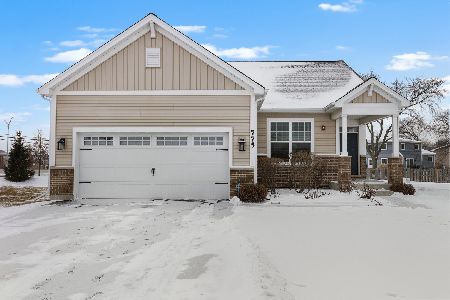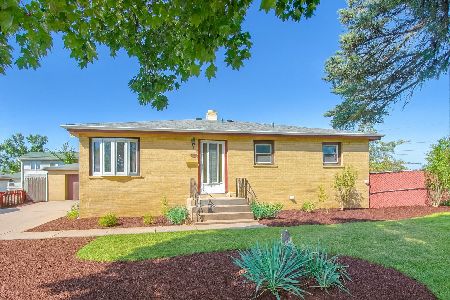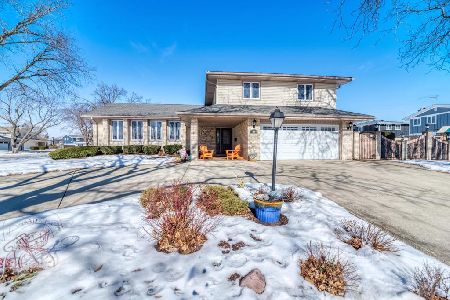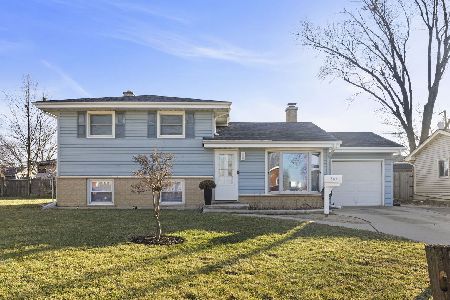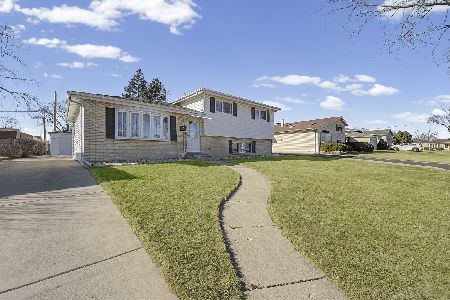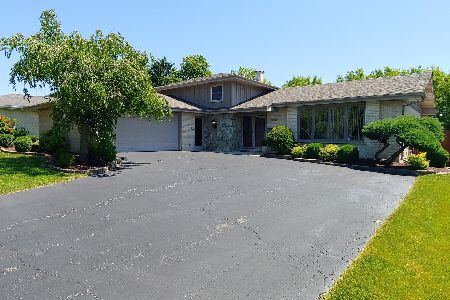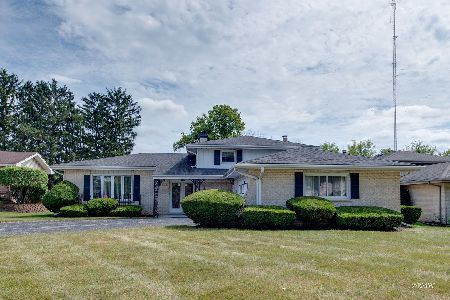823 Heritage Drive, Addison, Illinois 60101
$255,000
|
Sold
|
|
| Status: | Closed |
| Sqft: | 3,645 |
| Cost/Sqft: | $74 |
| Beds: | 6 |
| Baths: | 3 |
| Year Built: | 1968 |
| Property Taxes: | $7,611 |
| Days On Market: | 3586 |
| Lot Size: | 0,22 |
Description
Over 3600 sq. ft of living area, highlighted by a FRESHLY PAINTED exterior, NEW roof, NEW kitchen in 2011, 3 NEW bathrooms 2015, NEW driveway 2015, refinished hardwood floors throughout, multiple skylights on the 2nd floor and a NEW 20 x 22 "treated wood" balcony. This 6 bedroom home (3 1st floor and 3 2nd floor), features both a 1st floor AND a 2nd floor master suite making this home ideal for your growing family or even an in-law arrangement. How about zoned heating and cooling? We have it! Basement laundry or 2nd floor laundry? Take your pick! How much more versatile can you get with a 17 x 17 living room on the 1st, a 32 x 13 family room on the 2nd and a finished 26 x 15 basement. What a value...and ALL backed by an HWA PLATINUM HOME WARRANTY! Come and see. You won't find a better value!. (Ice maker in kitchen fridge AS-IS)
Property Specifics
| Single Family | |
| — | |
| Traditional | |
| 1968 | |
| Partial | |
| — | |
| No | |
| 0.22 |
| Du Page | |
| Heritage | |
| 0 / Not Applicable | |
| None | |
| Lake Michigan | |
| Public Sewer | |
| 09219176 | |
| 0329113020 |
Nearby Schools
| NAME: | DISTRICT: | DISTANCE: | |
|---|---|---|---|
|
Grade School
Wesley Elementary School |
4 | — | |
|
Middle School
Indian Trail Junior High School |
4 | Not in DB | |
|
High School
Addison Trail High School |
88 | Not in DB | |
Property History
| DATE: | EVENT: | PRICE: | SOURCE: |
|---|---|---|---|
| 31 Aug, 2011 | Sold | $168,244 | MRED MLS |
| 18 Jul, 2011 | Under contract | $168,250 | MRED MLS |
| — | Last price change | $159,900 | MRED MLS |
| 11 Jan, 2011 | Listed for sale | $291,806 | MRED MLS |
| 11 Jul, 2016 | Sold | $255,000 | MRED MLS |
| 18 Jun, 2016 | Under contract | $269,900 | MRED MLS |
| 6 May, 2016 | Listed for sale | $269,900 | MRED MLS |
Room Specifics
Total Bedrooms: 6
Bedrooms Above Ground: 6
Bedrooms Below Ground: 0
Dimensions: —
Floor Type: Hardwood
Dimensions: —
Floor Type: Hardwood
Dimensions: —
Floor Type: Hardwood
Dimensions: —
Floor Type: —
Dimensions: —
Floor Type: —
Full Bathrooms: 3
Bathroom Amenities: —
Bathroom in Basement: 0
Rooms: Balcony/Porch/Lanai,Bedroom 5,Bedroom 6,Recreation Room,Walk In Closet
Basement Description: Finished,Crawl
Other Specifics
| 1.5 | |
| Concrete Perimeter | |
| Asphalt | |
| Balcony | |
| — | |
| 9428 SQ. FT. | |
| — | |
| Full | |
| Skylight(s), Hardwood Floors, First Floor Bedroom, In-Law Arrangement, Second Floor Laundry, First Floor Full Bath | |
| Range, Microwave, Dishwasher, Refrigerator, Washer, Dryer, Stainless Steel Appliance(s) | |
| Not in DB | |
| — | |
| — | |
| — | |
| — |
Tax History
| Year | Property Taxes |
|---|---|
| 2011 | $6,829 |
| 2016 | $7,611 |
Contact Agent
Nearby Similar Homes
Contact Agent
Listing Provided By
RE/MAX Destiny

