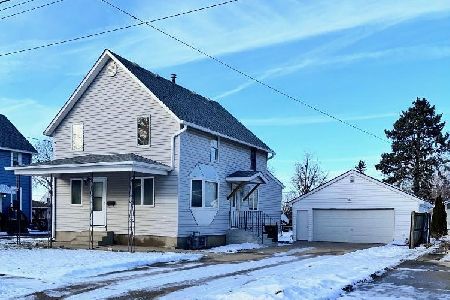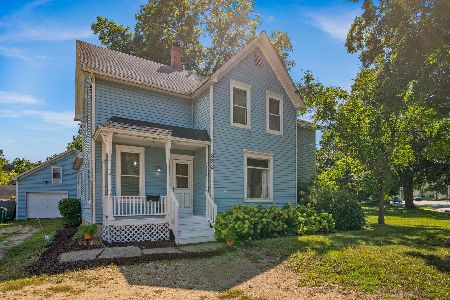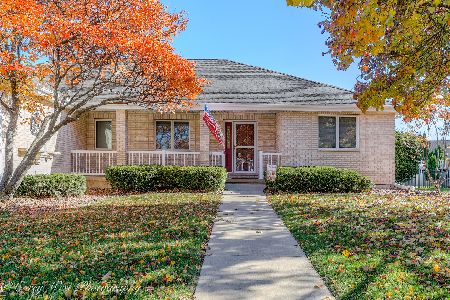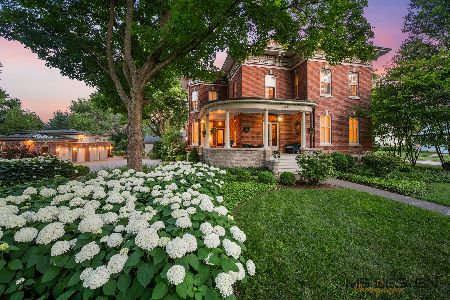823 Hillcrest Drive, Sycamore, Illinois 60178
$175,000
|
Sold
|
|
| Status: | Closed |
| Sqft: | 1,335 |
| Cost/Sqft: | $142 |
| Beds: | 3 |
| Baths: | 2 |
| Year Built: | 1958 |
| Property Taxes: | $4,223 |
| Days On Market: | 3203 |
| Lot Size: | 0,25 |
Description
ADORABLE UPDATED RANCH HOME IN GREAT LOCATION! Conveniently located to South Prairie and High School. UPDATED IN THE LAST 4 YEARS: painted deck, vinyl siding, roof, gutters, downspouts, central air, ENERGY EFFICIENT furnace, BOTH bathrooms updated, finished basement w/bar, kitchen quartz counters & maple cabinets, resurfaced hardwood floors, painted interior, all new screens, replacement windows, basement windows, Samsung dryer, water softener, landscape front & back, back storm door, sump pump, shutters front, tiled back splash in kitchen, stone flooring kitchen, extended cement driveway, attic storage w/pull-down attic stairs in garage...ALL NEW THE LAST 4 YEARS!!! 3 bedrooms. 2 baths. DEEP LOT WITH FENCED YARD.
Property Specifics
| Single Family | |
| — | |
| Ranch | |
| 1958 | |
| Full | |
| — | |
| No | |
| 0.25 |
| De Kalb | |
| — | |
| 0 / Not Applicable | |
| None | |
| Public | |
| Public Sewer | |
| 09584538 | |
| 0631479008 |
Property History
| DATE: | EVENT: | PRICE: | SOURCE: |
|---|---|---|---|
| 31 Jul, 2007 | Sold | $176,000 | MRED MLS |
| 3 Apr, 2007 | Under contract | $178,000 | MRED MLS |
| — | Last price change | $182,900 | MRED MLS |
| 1 Mar, 2007 | Listed for sale | $182,900 | MRED MLS |
| 11 Jun, 2014 | Sold | $163,500 | MRED MLS |
| 3 May, 2014 | Under contract | $167,900 | MRED MLS |
| 2 May, 2014 | Listed for sale | $167,900 | MRED MLS |
| 24 May, 2017 | Sold | $175,000 | MRED MLS |
| 6 Apr, 2017 | Under contract | $189,900 | MRED MLS |
| 4 Apr, 2017 | Listed for sale | $189,900 | MRED MLS |
Room Specifics
Total Bedrooms: 3
Bedrooms Above Ground: 3
Bedrooms Below Ground: 0
Dimensions: —
Floor Type: Hardwood
Dimensions: —
Floor Type: Hardwood
Full Bathrooms: 2
Bathroom Amenities: Double Sink
Bathroom in Basement: 1
Rooms: Mud Room
Basement Description: Finished
Other Specifics
| 1.5 | |
| Concrete Perimeter | |
| Concrete | |
| Deck | |
| Fenced Yard,Landscaped | |
| 70X147'80 | |
| Pull Down Stair | |
| None | |
| Bar-Dry, Hardwood Floors, First Floor Full Bath | |
| Range, Microwave, Dishwasher, Refrigerator, Bar Fridge, Washer, Dryer, Disposal | |
| Not in DB | |
| Street Paved | |
| — | |
| — | |
| — |
Tax History
| Year | Property Taxes |
|---|---|
| 2007 | $3,389 |
| 2014 | $4,637 |
| 2017 | $4,223 |
Contact Agent
Nearby Similar Homes
Nearby Sold Comparables
Contact Agent
Listing Provided By
Coldwell Banker The Real Estate Group








