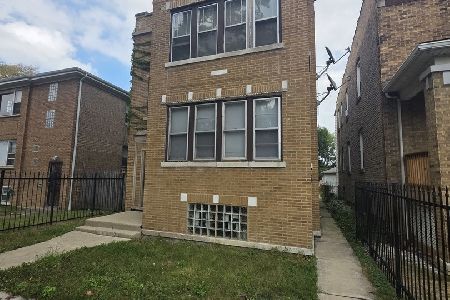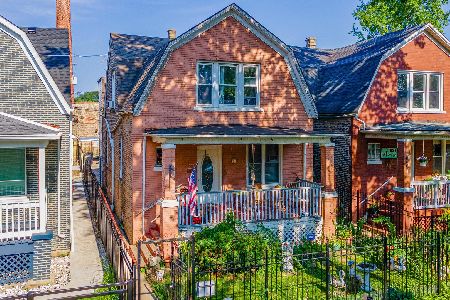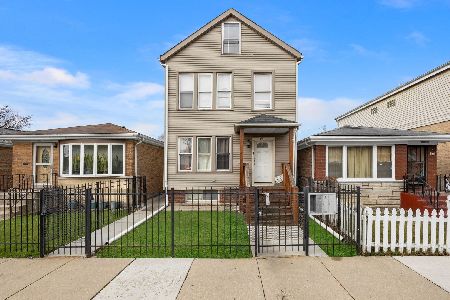823 Keeler Avenue, Humboldt Park, Chicago, Illinois 60651
$475,000
|
Sold
|
|
| Status: | Closed |
| Sqft: | 0 |
| Cost/Sqft: | — |
| Beds: | 9 |
| Baths: | 0 |
| Year Built: | 1926 |
| Property Taxes: | $6,167 |
| Days On Market: | 782 |
| Lot Size: | 0,00 |
Description
Welcome to this charming West Humboldt Park classic brick 2-flat, an exceptional investment opportunity! This property boasts two spacious and sunlit units, each offering a generous layout with 3 large bedrooms, expansive living rooms, separate dining areas, and well-appointed eat-in kitchens complete with stainless steel appliances, breakfast bars, and room for a 4 seat table. Both units have been meticulously updated and lovingly maintained, featuring beautiful hardwood floors throughout and ceramic tiles in the kitchens. The original woodwork is in excellent condition, enhancing the property's character. Additional highlights include faux fireplaces with mantels, recessed lighting, updated electrical and plumbing systems, 3 furnaces conveniently located inside each unit, three water heaters, and dual central AC units for optimal comfort. The first floor and basement are currently owner-occupied and will be vacant upon closing. The basement presents an opportunity for a duplex-down or in-law arrangement, boasting a newly updated kitchen (2022) with white shaker cabinets and quartz countertops. This versatile space offers front and rear exits, and a capped gas line in the kitchen provides the potential for future conversion into a legal unit. Major updates, including the roof and HVAC systems, were completed approximately 5 years ago, ensuring worry-free ownership. There's truly nothing left to do but move in and start enjoying this remarkable property. The second floor currently has a dependable, long-term tenant who has consistently paid rent on time and did not encounter any issues during the pandemic. This tenant is open to staying, but with proper notice, they can vacate if needed. For added convenience, the building features coin-operated laundry facilities in the basement and an iron rod fence surrounding the property. Located in a neighborhood with exciting future development and investment prospects over the next few years, this 2-flat represents an enticing opportunity for both investors and owner-occupants alike. Don't miss the chance to own this well-cared-for property, where pride of ownership is evident at every turn. Schedule a showing before it's gone! A preferred lender offers a reduced interest rate for this listing.
Property Specifics
| Multi-unit | |
| — | |
| — | |
| 1926 | |
| — | |
| — | |
| No | |
| — |
| Cook | |
| — | |
| — / — | |
| — | |
| — | |
| — | |
| 11877488 | |
| 16034280120000 |
Property History
| DATE: | EVENT: | PRICE: | SOURCE: |
|---|---|---|---|
| 25 Mar, 2013 | Sold | $90,000 | MRED MLS |
| 16 Mar, 2012 | Under contract | $115,000 | MRED MLS |
| 8 Mar, 2012 | Listed for sale | $115,000 | MRED MLS |
| 20 Oct, 2023 | Sold | $475,000 | MRED MLS |
| 19 Sep, 2023 | Under contract | $475,000 | MRED MLS |
| 14 Sep, 2023 | Listed for sale | $475,000 | MRED MLS |
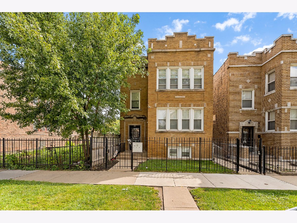
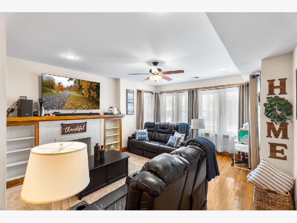
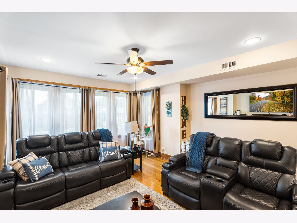
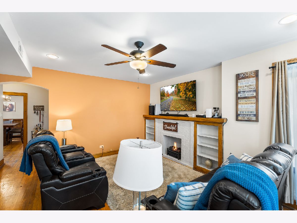
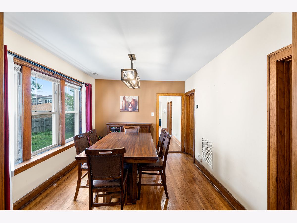
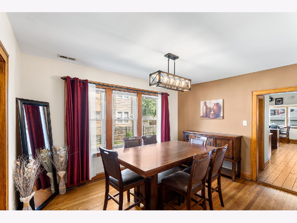
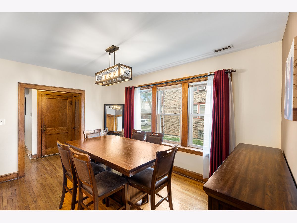
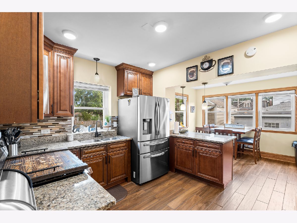
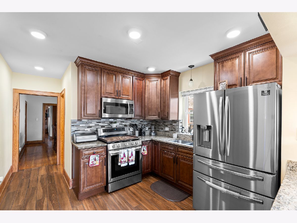
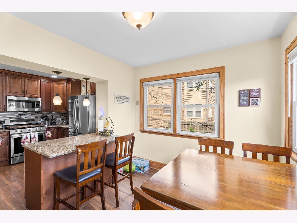
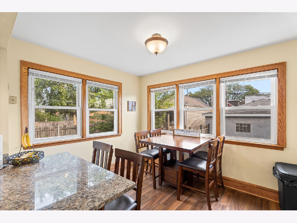
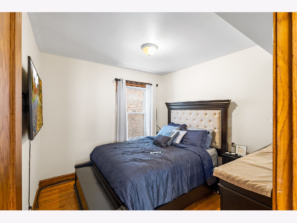
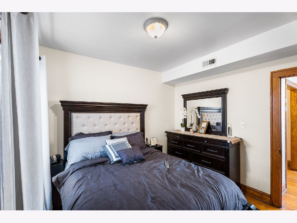
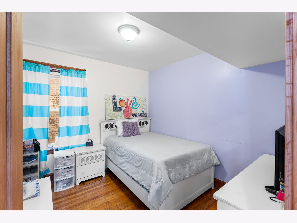
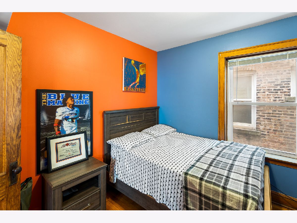
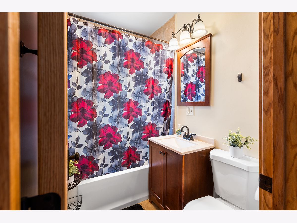
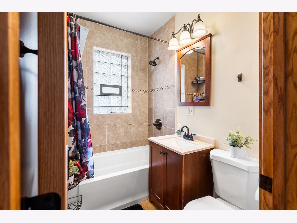
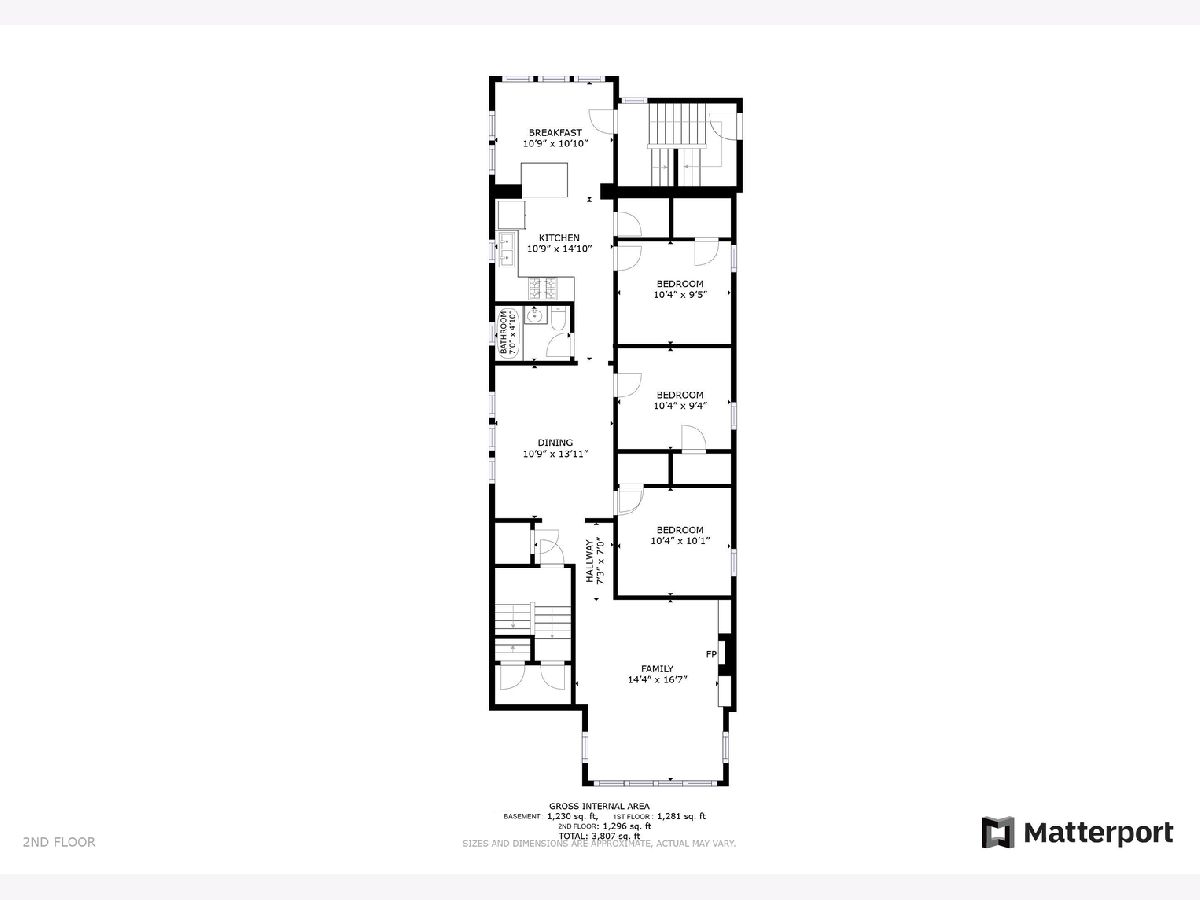
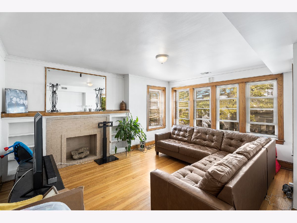
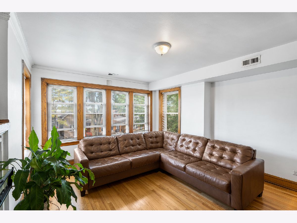
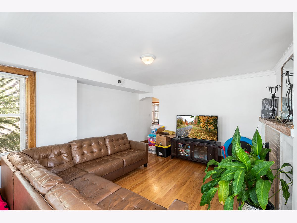
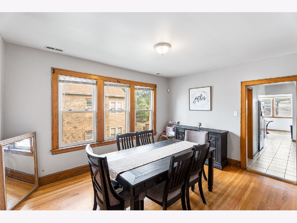
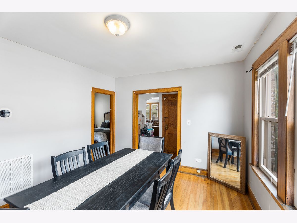
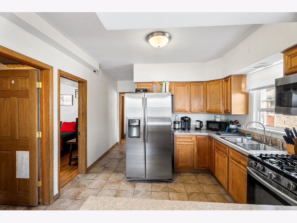
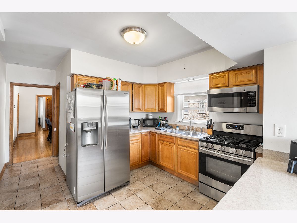
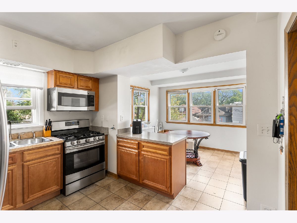
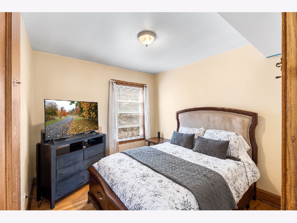
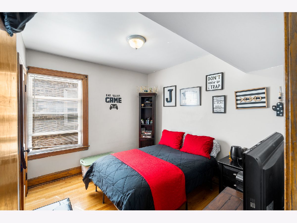
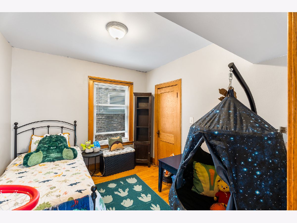
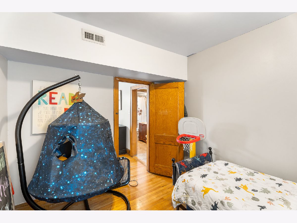
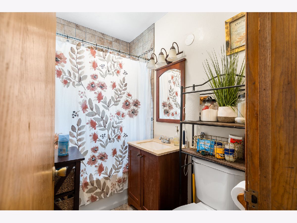
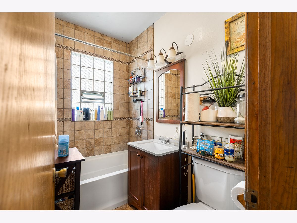
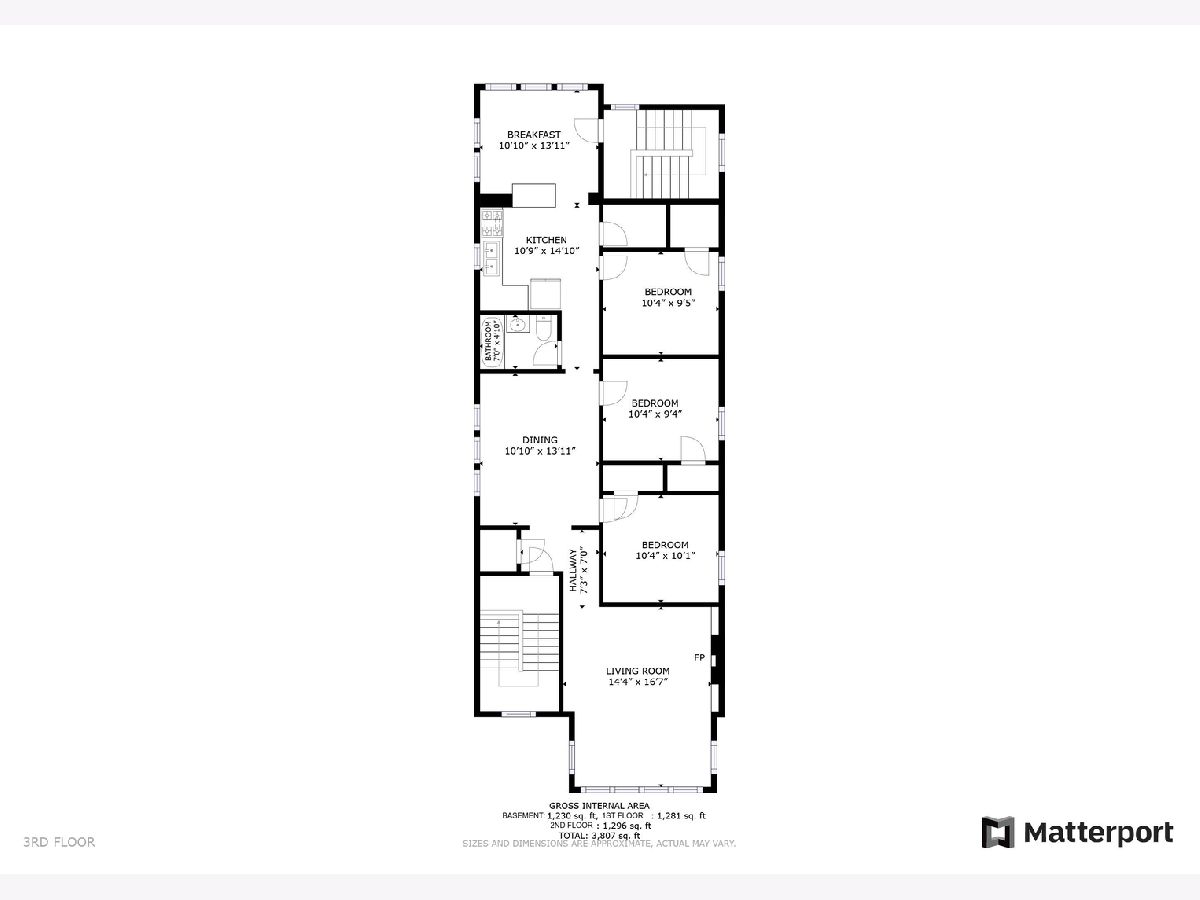
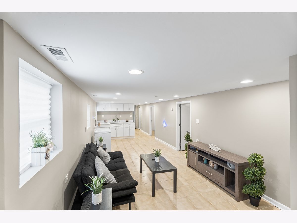
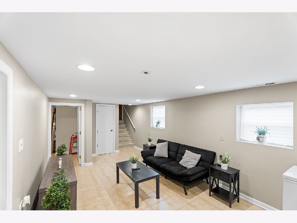
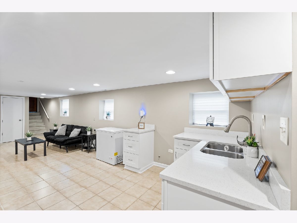
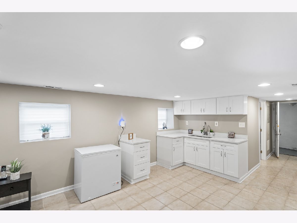
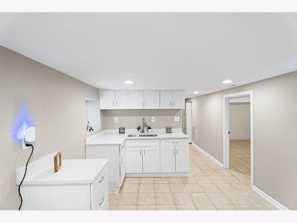
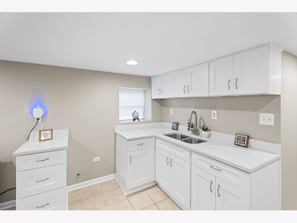
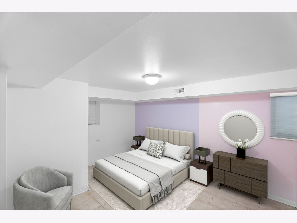
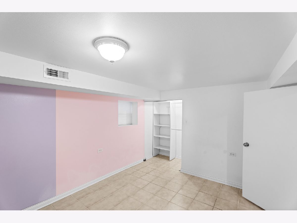
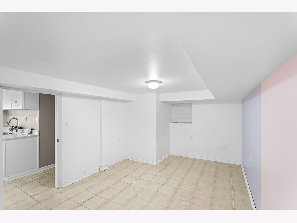
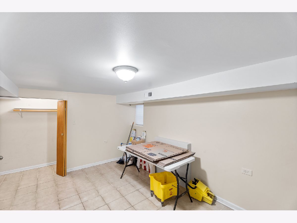
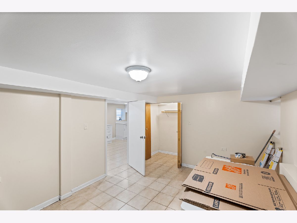
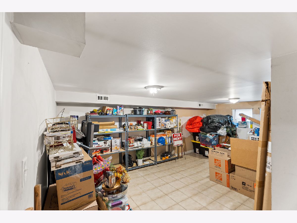
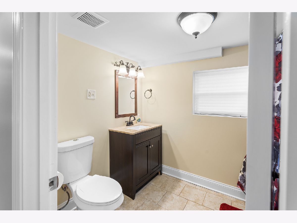
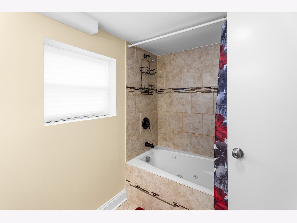
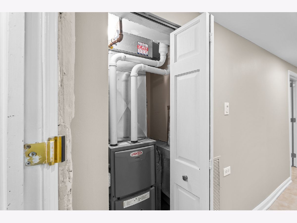
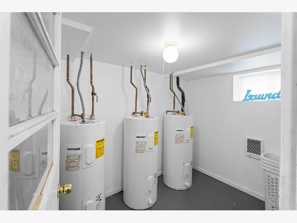
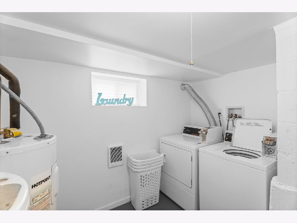
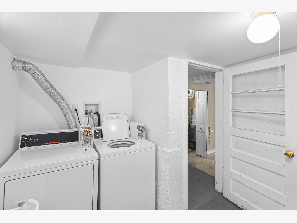
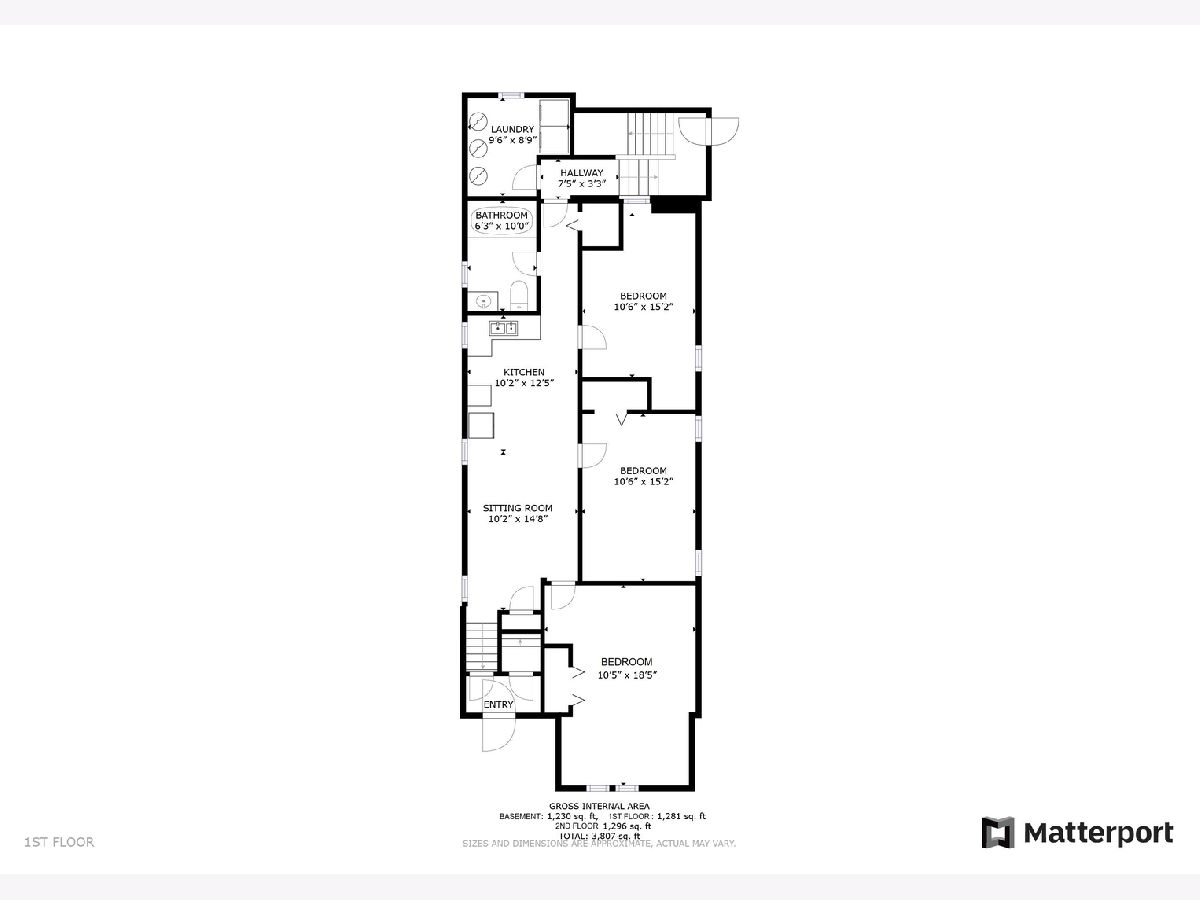
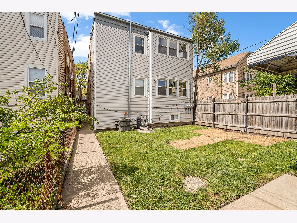
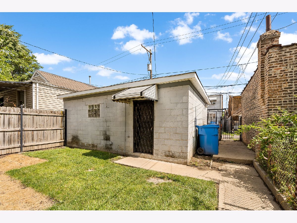
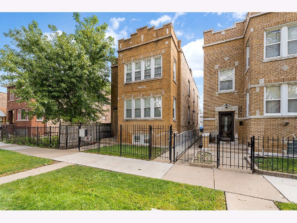
Room Specifics
Total Bedrooms: 9
Bedrooms Above Ground: 9
Bedrooms Below Ground: 0
Dimensions: —
Floor Type: —
Dimensions: —
Floor Type: —
Dimensions: —
Floor Type: —
Dimensions: —
Floor Type: —
Dimensions: —
Floor Type: —
Dimensions: —
Floor Type: —
Dimensions: —
Floor Type: —
Dimensions: —
Floor Type: —
Full Bathrooms: 3
Bathroom Amenities: —
Bathroom in Basement: 0
Rooms: —
Basement Description: Finished
Other Specifics
| 2 | |
| — | |
| — | |
| — | |
| — | |
| 30X127 | |
| — | |
| — | |
| — | |
| — | |
| Not in DB | |
| — | |
| — | |
| — | |
| — |
Tax History
| Year | Property Taxes |
|---|---|
| 2013 | $3,392 |
| 2023 | $6,167 |
Contact Agent
Nearby Similar Homes
Nearby Sold Comparables
Contact Agent
Listing Provided By
Redfin Corporation

