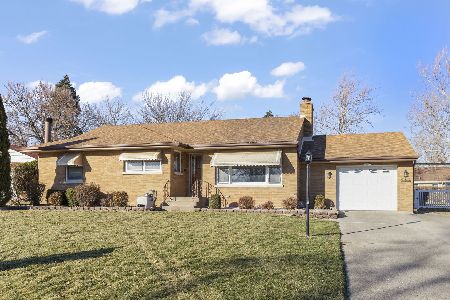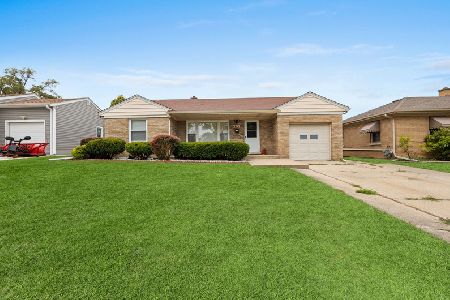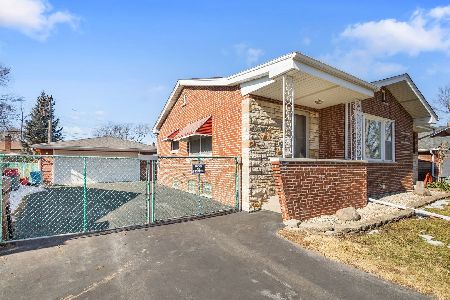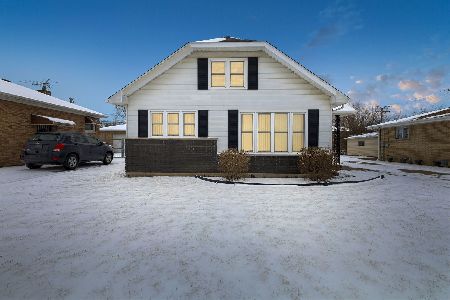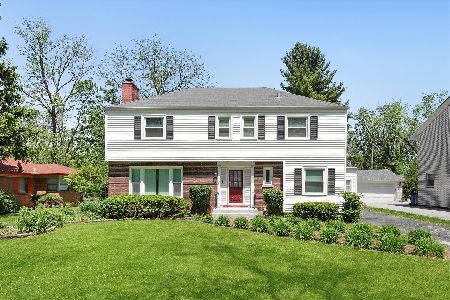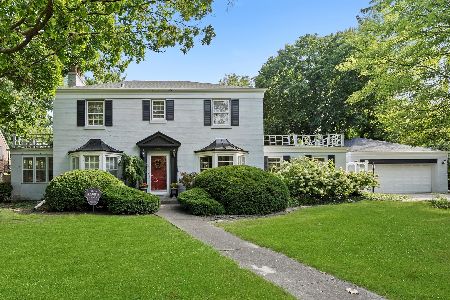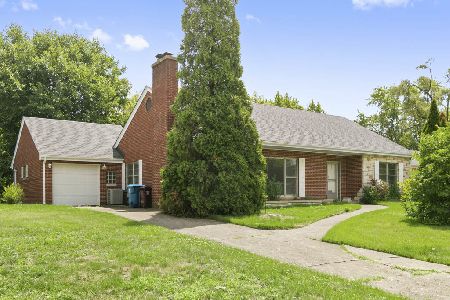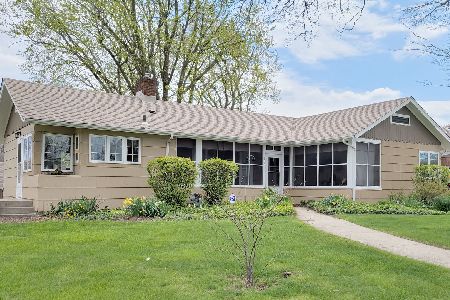823 Memorial Drive, Chicago Heights, Illinois 60411
$280,000
|
Sold
|
|
| Status: | Closed |
| Sqft: | 1,600 |
| Cost/Sqft: | $187 |
| Beds: | 4 |
| Baths: | 3 |
| Year Built: | 1955 |
| Property Taxes: | $6,440 |
| Days On Market: | 640 |
| Lot Size: | 0,23 |
Description
Multiple offers!!! Welcome to this stunning home in a spectacular neighborhood. MOVE IN READY!!! 4 bedrooms upstairs & 2 downstairs, with 2.1 bathrooms Fenced yard. Quiet & Convenient Neighborhood. NEW Kitchen. Home has been fully rehabbed with new kitchen with 42" cabinets. All new stainless appliances, most of the windows are new, fresh paint & fully updated bathrooms. Home has a nice size yard. Great lot, location with GREAT school district.
Property Specifics
| Single Family | |
| — | |
| — | |
| 1955 | |
| — | |
| — | |
| No | |
| 0.23 |
| Cook | |
| Mackler Highlands | |
| 0 / Not Applicable | |
| — | |
| — | |
| — | |
| 12071671 | |
| 32173030030000 |
Property History
| DATE: | EVENT: | PRICE: | SOURCE: |
|---|---|---|---|
| 17 Nov, 2014 | Sold | $62,000 | MRED MLS |
| 27 Oct, 2014 | Under contract | $59,900 | MRED MLS |
| 10 Oct, 2014 | Listed for sale | $59,900 | MRED MLS |
| 12 Jul, 2024 | Sold | $280,000 | MRED MLS |
| 6 Jun, 2024 | Under contract | $299,000 | MRED MLS |
| 31 May, 2024 | Listed for sale | $299,000 | MRED MLS |
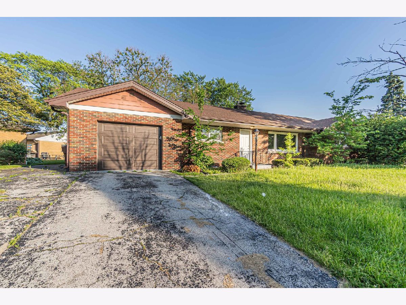
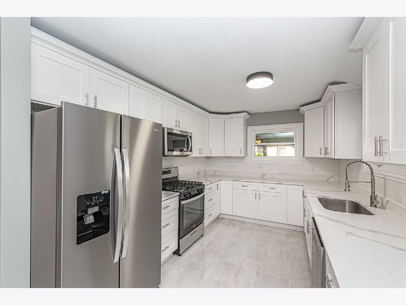
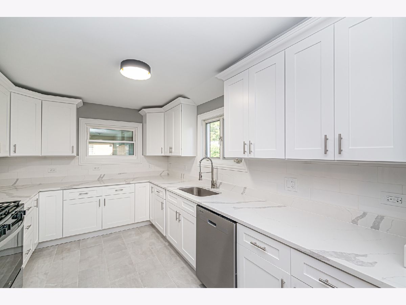
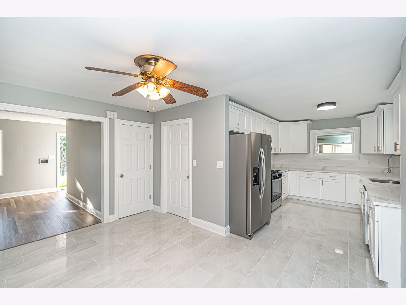
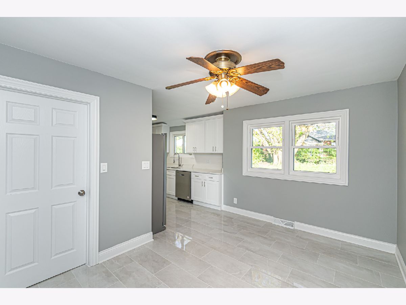
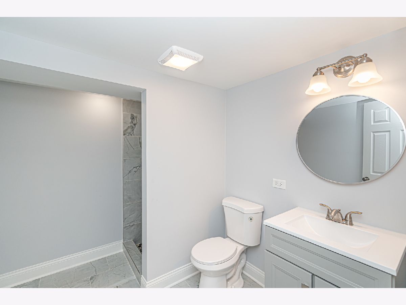
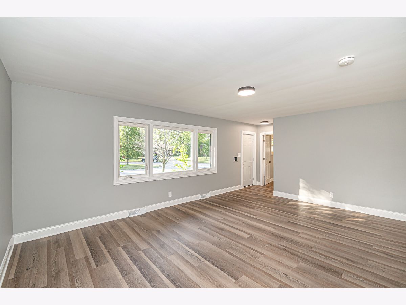
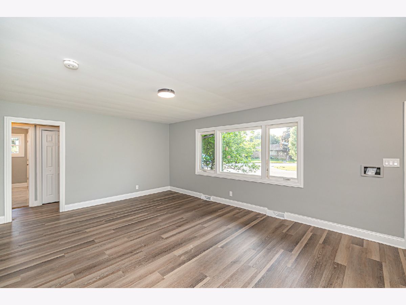
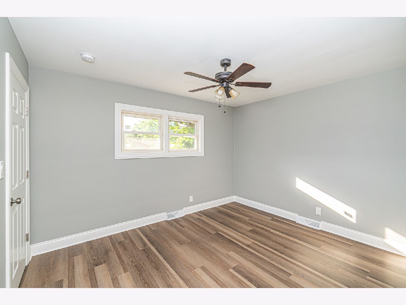
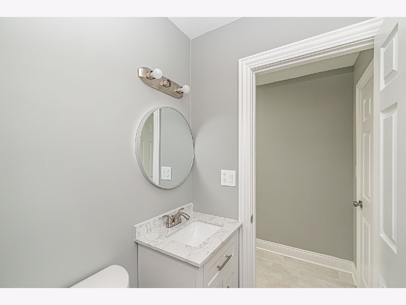
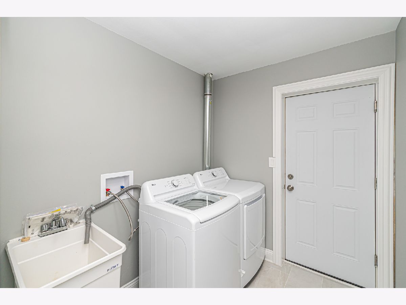
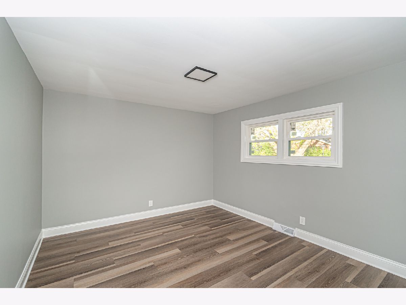
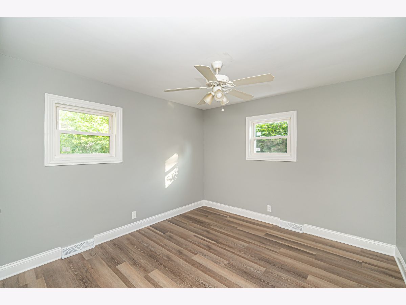
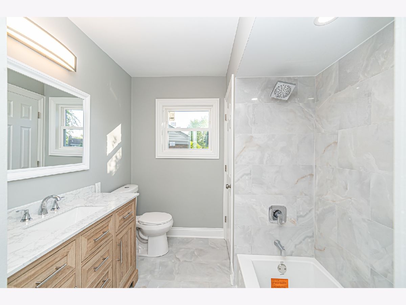
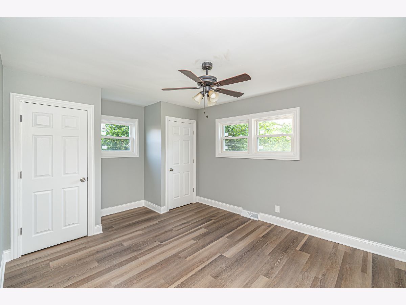
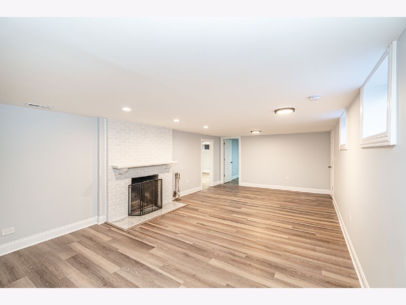
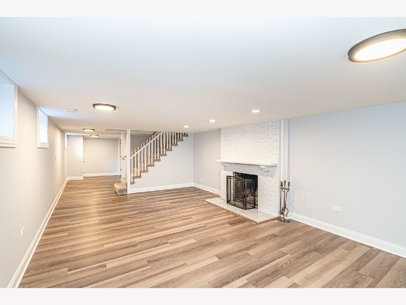
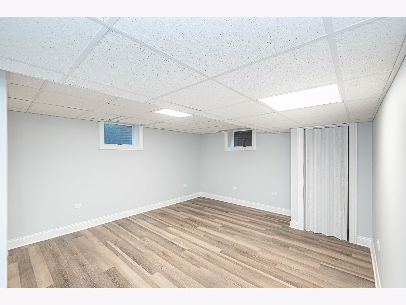
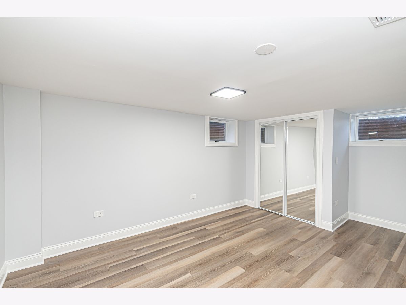
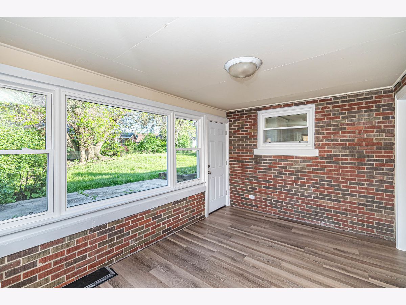
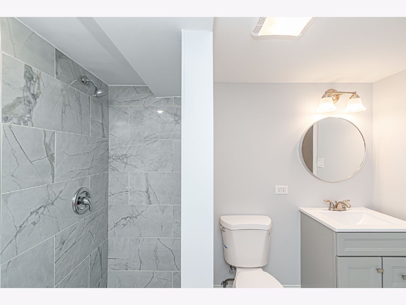
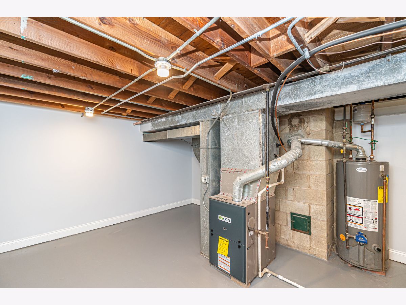
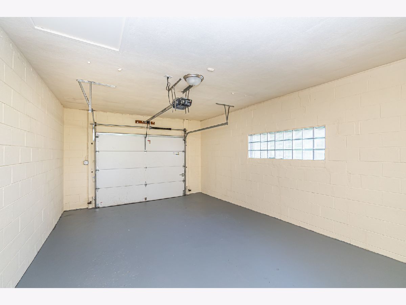
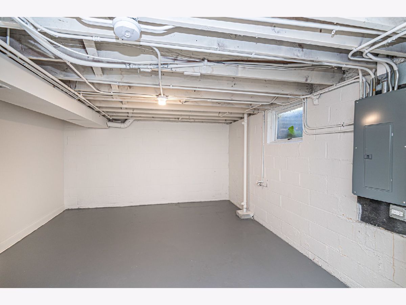
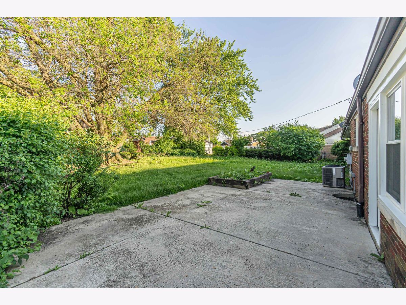
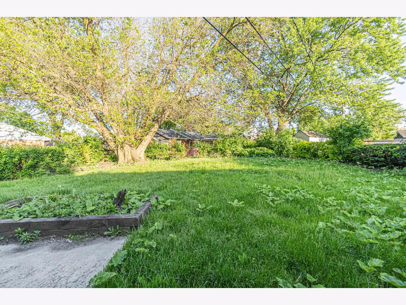
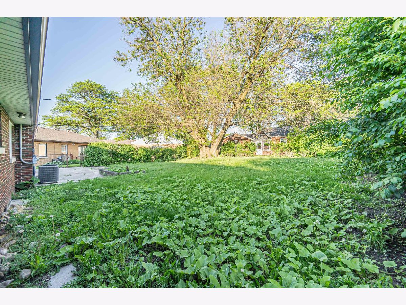
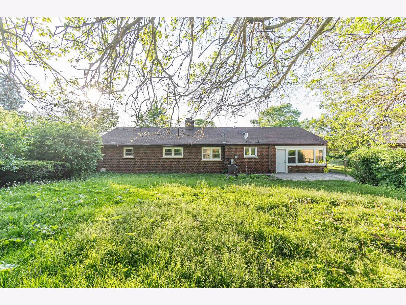
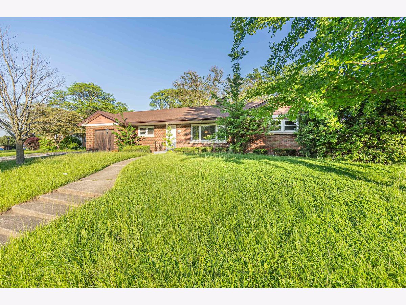
Room Specifics
Total Bedrooms: 6
Bedrooms Above Ground: 4
Bedrooms Below Ground: 2
Dimensions: —
Floor Type: —
Dimensions: —
Floor Type: —
Dimensions: —
Floor Type: —
Dimensions: —
Floor Type: —
Dimensions: —
Floor Type: —
Full Bathrooms: 3
Bathroom Amenities: —
Bathroom in Basement: 1
Rooms: —
Basement Description: Finished,Bathroom Rough-In,Rec/Family Area,Roughed-In Fireplace,Sleeping Area,Storage Space
Other Specifics
| 1 | |
| — | |
| Asphalt | |
| — | |
| — | |
| 73X123X38X125 | |
| — | |
| — | |
| — | |
| — | |
| Not in DB | |
| — | |
| — | |
| — | |
| — |
Tax History
| Year | Property Taxes |
|---|---|
| 2014 | $3,038 |
| 2024 | $6,440 |
Contact Agent
Nearby Similar Homes
Nearby Sold Comparables
Contact Agent
Listing Provided By
Guidance Realty

