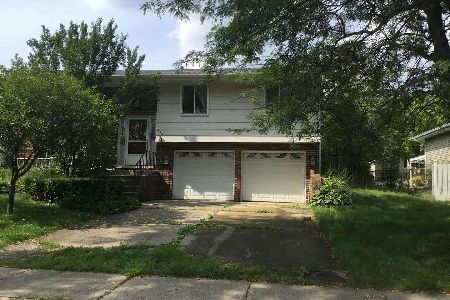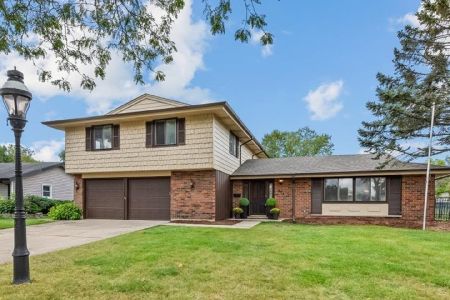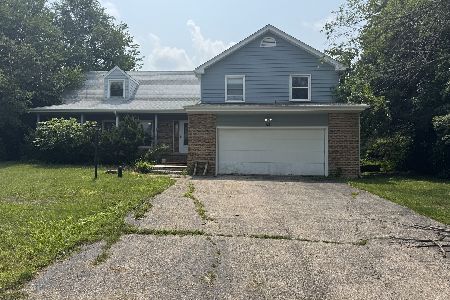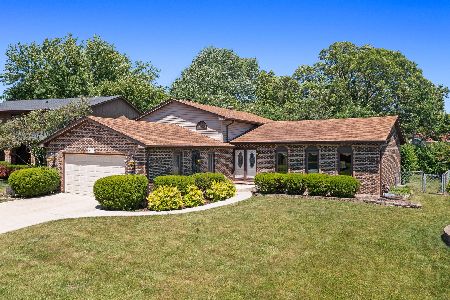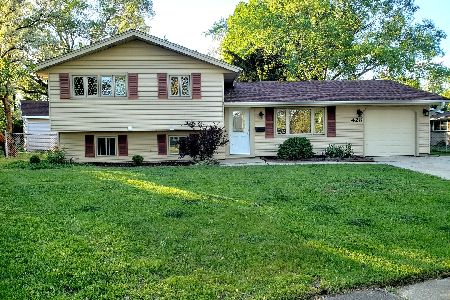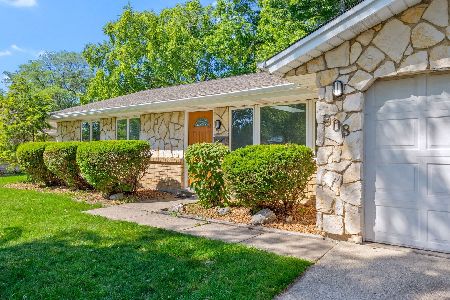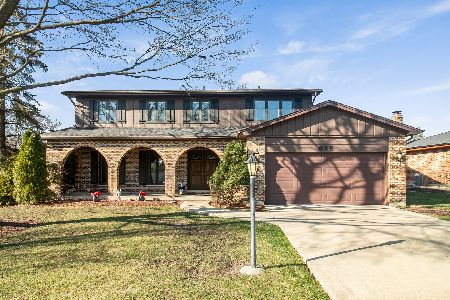823 Spring Cove Drive, Schaumburg, Illinois 60193
$435,000
|
Sold
|
|
| Status: | Closed |
| Sqft: | 3,125 |
| Cost/Sqft: | $138 |
| Beds: | 4 |
| Baths: | 3 |
| Year Built: | 1977 |
| Property Taxes: | $8,117 |
| Days On Market: | 2103 |
| Lot Size: | 0,20 |
Description
LOOK NO FURTHER! HIGHLY RATED SCHOOLS, SPACIOUS FLOOR PLAN, & MOVE-IN-READY... THIS IS THE ONE! This pristine home boasts striking curb appeal with its INCREDIBLE perennial landscaping, brick driveway, & beautiful front porch! Enter this stunning property and note the UPGRADED HARDWOOD FLOORS throughout the main level! Entertain with ease in the EAT-IN/ OPEN CONCEPT KITCHEN featuring HIGH-END STAINLESS STEEL APPLIANCES, GRANITE counters, custom cabinetry, & UPGRADED lighting! The adjoined formal living room and dining rooms offer sunny east/west exposures! Kick back & relax in the family room boasting a cozy fireplace & breathtaking views of the professionally landscaped yard with enormous brick patio! Retreat to the private master suite featuring a LARGE WALK IN CLOSET & FULLY RENOVATED MASTER EN SUITE with Spa-like shower! MOVE IN & ENJOY the FINISHED BASEMENT- PERFECT FOR PARTIES! Basement offers a BONUS bathroom, wet bar, & ample storage space! PRIDE IN OWNERSHIP SHOWS- home has been meticulously maintained! Home features: UPGRADED BATHROOMS, UPDATED WOOD FLOORS, NEWER roof, UPDATED appliances, UPDATED HVAC, replaced windows, professional landscaping, REMODELED kitchen, NEW water heater & MUCH MORE! Ideally located near shopping, restaurants, parks, & easy access to METRA/HIGHWAYS! HIGHLY RATED SCHOOLS, PERFECT LOCATION, & MOVE IN READY!
Property Specifics
| Single Family | |
| — | |
| — | |
| 1977 | |
| Full | |
| — | |
| No | |
| 0.2 |
| Cook | |
| — | |
| — / Not Applicable | |
| None | |
| Lake Michigan | |
| Public Sewer | |
| 10657163 | |
| 07284010340000 |
Nearby Schools
| NAME: | DISTRICT: | DISTANCE: | |
|---|---|---|---|
|
Grade School
Buzz Aldrin Elementary School |
54 | — | |
|
Middle School
Robert Frost Junior High School |
54 | Not in DB | |
|
High School
Schaumburg High School |
211 | Not in DB | |
Property History
| DATE: | EVENT: | PRICE: | SOURCE: |
|---|---|---|---|
| 18 May, 2020 | Sold | $435,000 | MRED MLS |
| 14 Mar, 2020 | Under contract | $429,900 | MRED MLS |
| 11 Mar, 2020 | Listed for sale | $429,900 | MRED MLS |
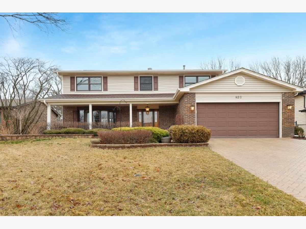
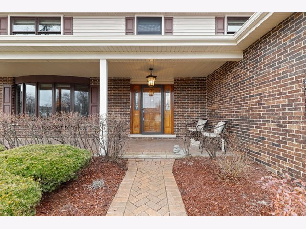
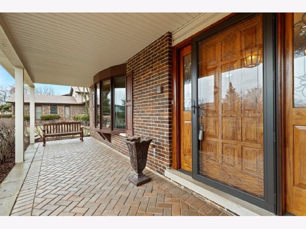
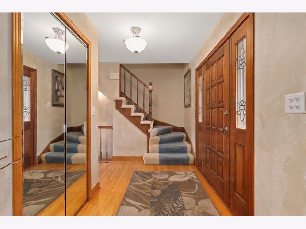
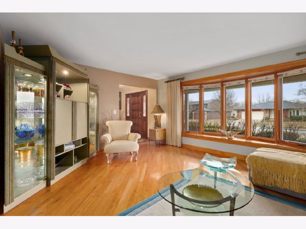
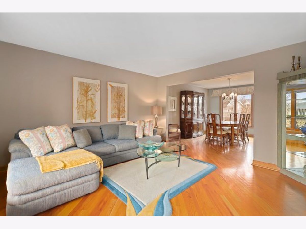
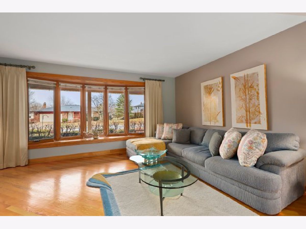
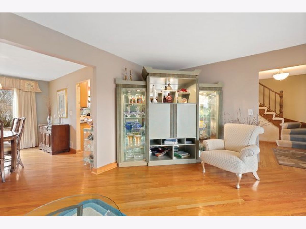
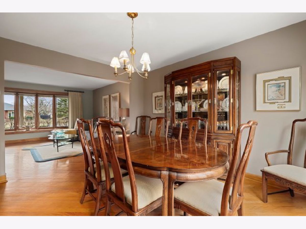
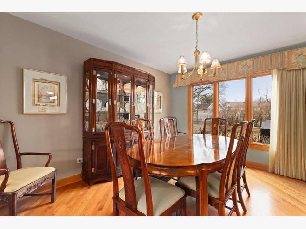
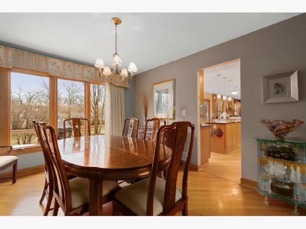
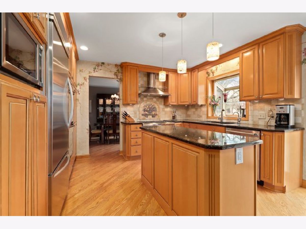
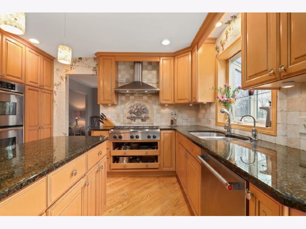
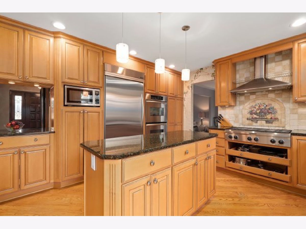
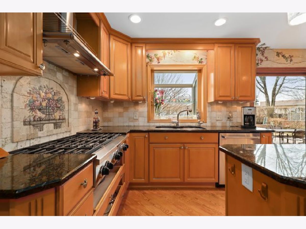
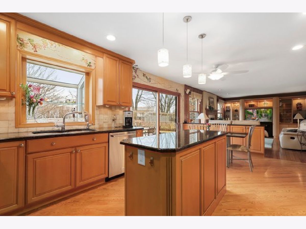
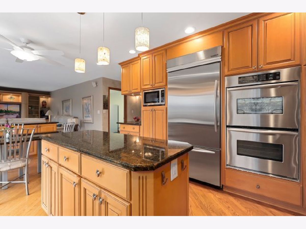
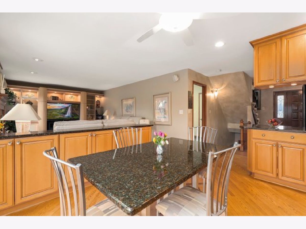
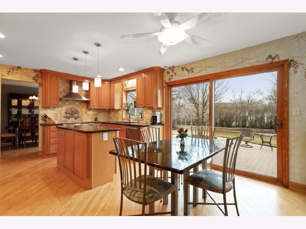
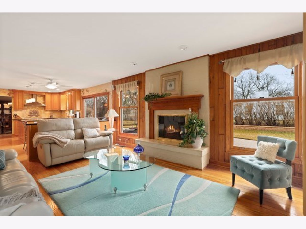
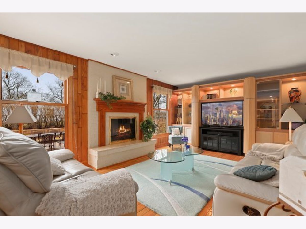
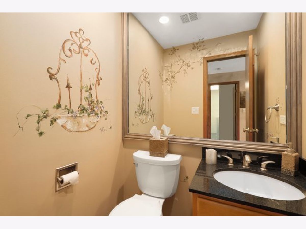
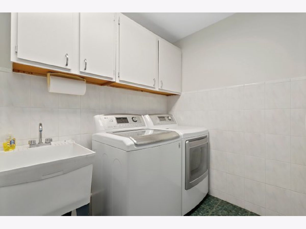
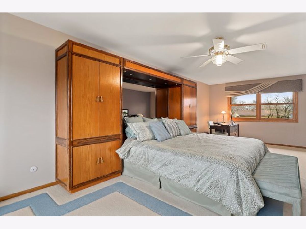
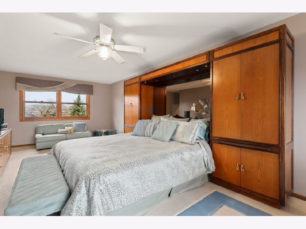
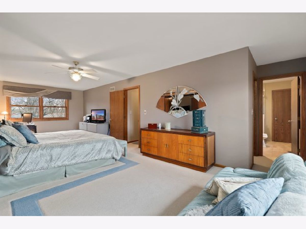
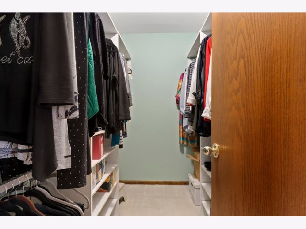
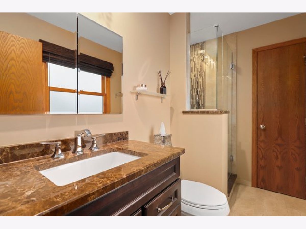
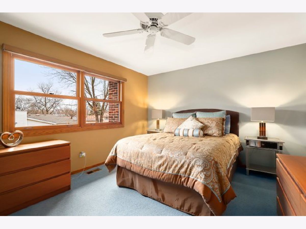
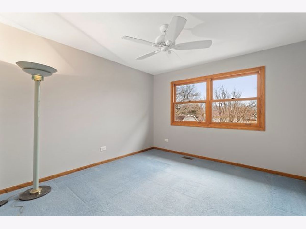
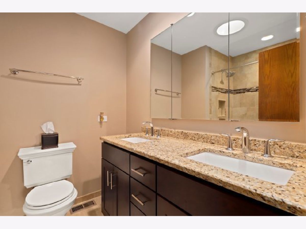
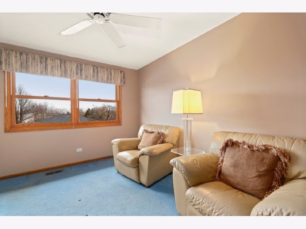
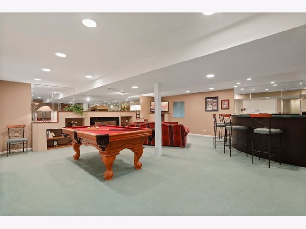
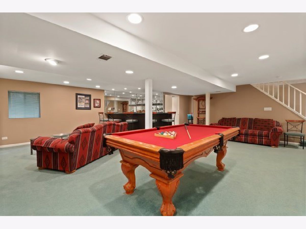
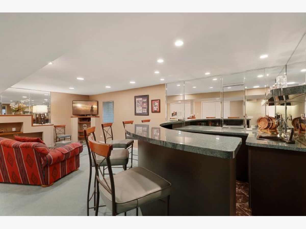
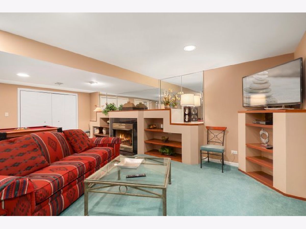
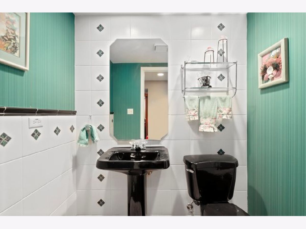
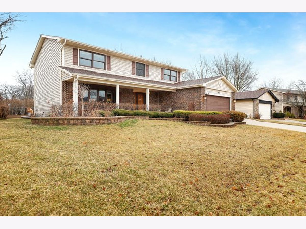
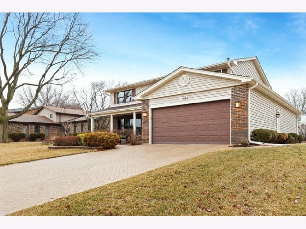
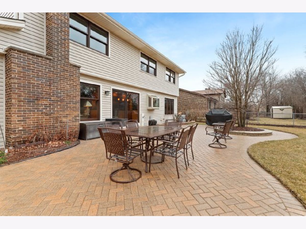
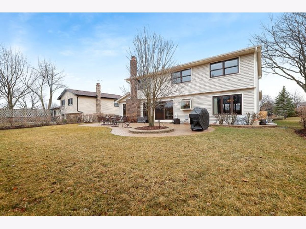
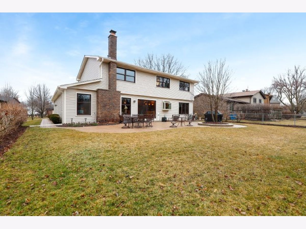
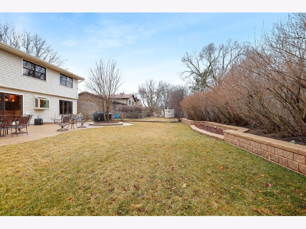
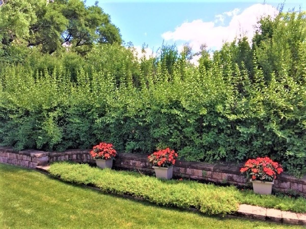
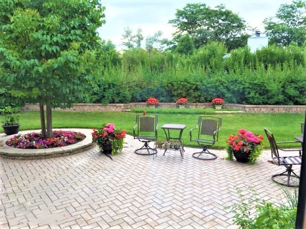
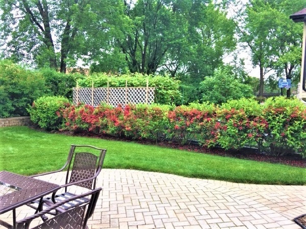
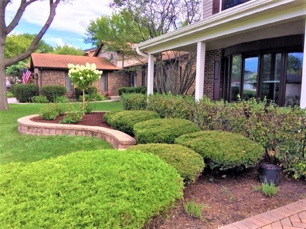
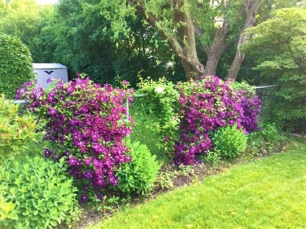
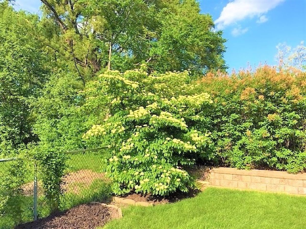
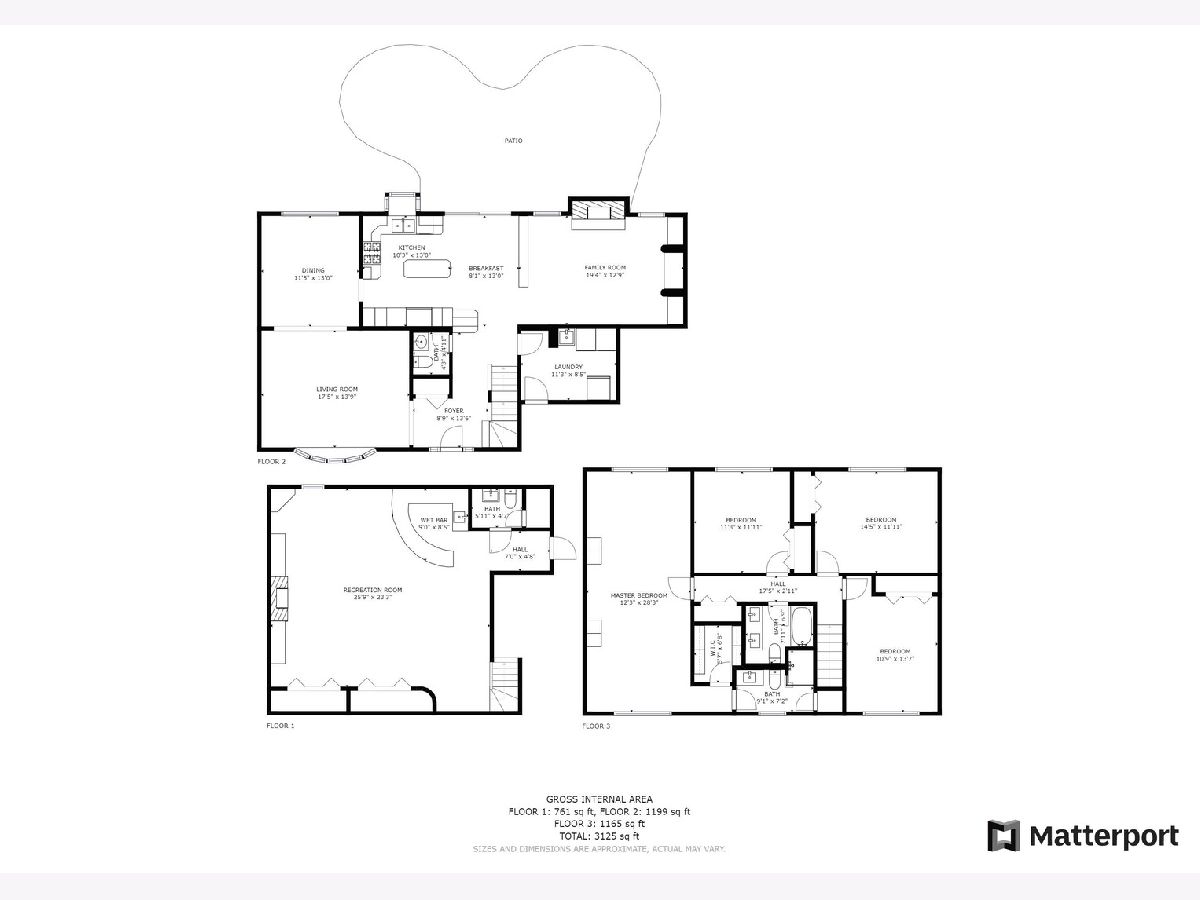
Room Specifics
Total Bedrooms: 4
Bedrooms Above Ground: 4
Bedrooms Below Ground: 0
Dimensions: —
Floor Type: Carpet
Dimensions: —
Floor Type: Carpet
Dimensions: —
Floor Type: Carpet
Full Bathrooms: 3
Bathroom Amenities: Separate Shower
Bathroom in Basement: 1
Rooms: Eating Area,Recreation Room,Foyer,Walk In Closet
Basement Description: Finished
Other Specifics
| 2.5 | |
| — | |
| Brick | |
| Porch, Brick Paver Patio | |
| Fenced Yard | |
| 73.1X124.9X71.9X127.7 | |
| Unfinished | |
| Full | |
| Bar-Wet, Hardwood Floors, Solar Tubes/Light Tubes, First Floor Laundry | |
| Double Oven, Microwave, Dishwasher, High End Refrigerator, Washer, Dryer, Stainless Steel Appliance(s), Cooktop, Range Hood | |
| Not in DB | |
| Curbs, Sidewalks, Street Lights, Street Paved | |
| — | |
| — | |
| Wood Burning, Electric |
Tax History
| Year | Property Taxes |
|---|---|
| 2020 | $8,117 |
Contact Agent
Nearby Similar Homes
Nearby Sold Comparables
Contact Agent
Listing Provided By
Redfin Corporation

