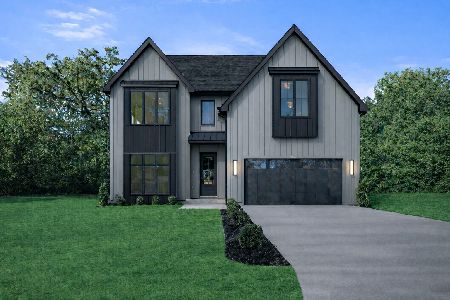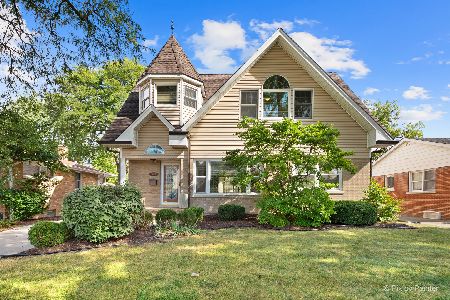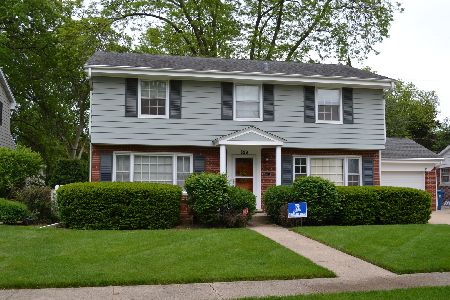823 Washington Street, Elmhurst, Illinois 60126
$620,000
|
Sold
|
|
| Status: | Closed |
| Sqft: | 2,814 |
| Cost/Sqft: | $231 |
| Beds: | 5 |
| Baths: | 5 |
| Year Built: | 1961 |
| Property Taxes: | $12,332 |
| Days On Market: | 2914 |
| Lot Size: | 0,22 |
Description
$5000 buyer credit if closed by April 15, 2018. Stately, classic Colonial located on 75 x 123 lot, expanded like no other. Sought after Elm Estates location; easy walk to Blue-Ribbon-winning Bryan Middle School. Bright first floor has wall of windows overlooking professionally landscaped back yard. Attractive custom brick fireplace wall in spacious family room with vaulted ceiling. Large dining room with built-ins and pocket French doors. Eat-in kitchen with large island and new subzero refrigerator. Luxurious master en suite with French doors to the balcony. Five bedrooms upstairs with professionally organized closets and three updated full bathrooms. Finished basement with rec room, TV room, work out room and half bath. Hardwood and high quality tiles throughout. Durable and beautiful Hardie Board siding and brick exterior. Oversized 2 1/2 car garage. Close to shopping, restaurants, expressways.
Property Specifics
| Single Family | |
| — | |
| Colonial | |
| 1961 | |
| Full | |
| — | |
| No | |
| 0.22 |
| Du Page | |
| — | |
| 0 / Not Applicable | |
| None | |
| Lake Michigan | |
| Public Sewer | |
| 09841686 | |
| 0614215003 |
Nearby Schools
| NAME: | DISTRICT: | DISTANCE: | |
|---|---|---|---|
|
Grade School
Jackson Elementary School |
205 | — | |
|
Middle School
Bryan Middle School |
205 | Not in DB | |
|
High School
York Community High School |
205 | Not in DB | |
Property History
| DATE: | EVENT: | PRICE: | SOURCE: |
|---|---|---|---|
| 20 Jul, 2017 | Listed for sale | $0 | MRED MLS |
| 5 Apr, 2018 | Sold | $620,000 | MRED MLS |
| 20 Feb, 2018 | Under contract | $650,000 | MRED MLS |
| 24 Jan, 2018 | Listed for sale | $650,000 | MRED MLS |
Room Specifics
Total Bedrooms: 5
Bedrooms Above Ground: 5
Bedrooms Below Ground: 0
Dimensions: —
Floor Type: Hardwood
Dimensions: —
Floor Type: Hardwood
Dimensions: —
Floor Type: Hardwood
Dimensions: —
Floor Type: —
Full Bathrooms: 5
Bathroom Amenities: —
Bathroom in Basement: 1
Rooms: Bedroom 5,Eating Area,Den,Recreation Room,Exercise Room
Basement Description: Finished
Other Specifics
| 2 | |
| — | |
| Concrete | |
| Balcony, Deck, Dog Run | |
| Landscaped | |
| 75X143 | |
| Pull Down Stair | |
| Full | |
| Vaulted/Cathedral Ceilings, Hardwood Floors | |
| Double Oven, Dishwasher, High End Refrigerator, Cooktop | |
| Not in DB | |
| Curbs, Sidewalks, Street Lights, Street Paved | |
| — | |
| — | |
| Gas Log |
Tax History
| Year | Property Taxes |
|---|---|
| 2018 | $12,332 |
Contact Agent
Nearby Similar Homes
Nearby Sold Comparables
Contact Agent
Listing Provided By
@properties










