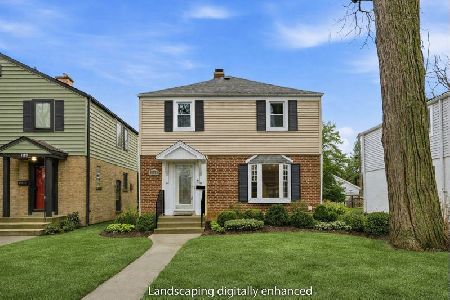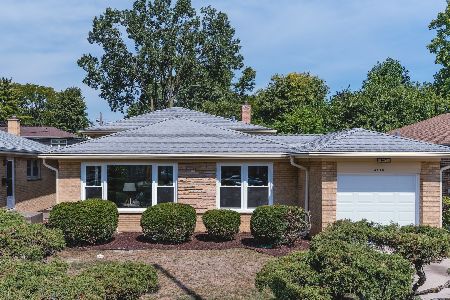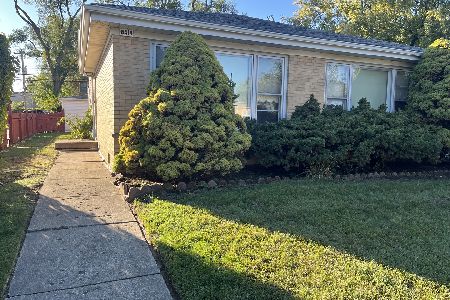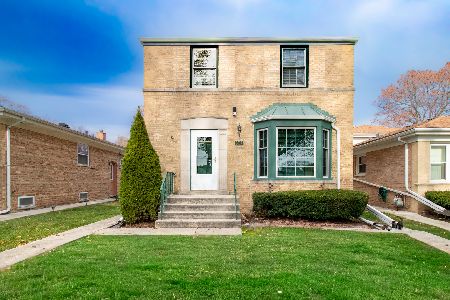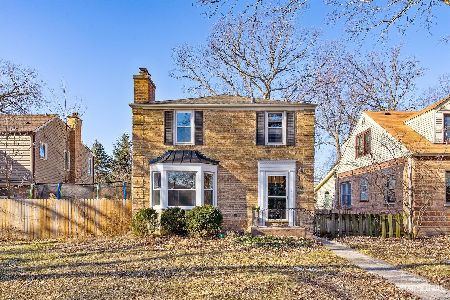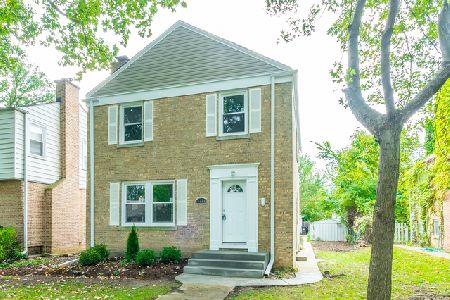8230 Karlov Avenue, Skokie, Illinois 60076
$418,000
|
Sold
|
|
| Status: | Closed |
| Sqft: | 1,966 |
| Cost/Sqft: | $218 |
| Beds: | 4 |
| Baths: | 2 |
| Year Built: | 1957 |
| Property Taxes: | $9,345 |
| Days On Market: | 3094 |
| Lot Size: | 0,18 |
Description
Surprisingly spacious home with many upgrades! Generous room sizes. Beautiful refinished oak floors. A kitchen to die for! Skylights, ceiling fans, & stained glass in Breakfast room & sunken Family room with recessed lights & wood burning fireplace. French doors from Breakfast room to deck. First floor includes 4th bedroom/used as office, full bath. French doors to Dining room/used as Guest room. Mudroom with excellent closet is immediately adjacent to attached 2-car garage. Second floor includes Master BR with walk-in closet and NEW master bath shared with two other bedrooms. Huge Lower level includes carpeted knotty pine paneled office area, rec room area, & sleeping area w/built-in bench/storage. Sink to bar has been disconnected. Crawl space under room addition for storage has been sealed & insulated by PermaSeal. Utility room boasts newer Trane HVAC & flood control with 2 sump pumps & battery back-up. Energy efficient washer & dryer. Please see Additional Information for details.
Property Specifics
| Single Family | |
| — | |
| Cape Cod | |
| 1957 | |
| Partial | |
| — | |
| No | |
| 0.18 |
| Cook | |
| — | |
| 0 / Not Applicable | |
| None | |
| Lake Michigan | |
| Public Sewer | |
| 09699890 | |
| 10224130410000 |
Nearby Schools
| NAME: | DISTRICT: | DISTANCE: | |
|---|---|---|---|
|
Grade School
John Middleton Elementary School |
73.5 | — | |
|
Middle School
Oliver Mccracken Middle School |
73.5 | Not in DB | |
|
High School
Niles North High School |
219 | Not in DB | |
Property History
| DATE: | EVENT: | PRICE: | SOURCE: |
|---|---|---|---|
| 23 May, 2018 | Sold | $418,000 | MRED MLS |
| 8 Apr, 2018 | Under contract | $429,000 | MRED MLS |
| — | Last price change | $437,500 | MRED MLS |
| 24 Jul, 2017 | Listed for sale | $450,000 | MRED MLS |
Room Specifics
Total Bedrooms: 4
Bedrooms Above Ground: 4
Bedrooms Below Ground: 0
Dimensions: —
Floor Type: Carpet
Dimensions: —
Floor Type: Carpet
Dimensions: —
Floor Type: Hardwood
Full Bathrooms: 2
Bathroom Amenities: Double Sink
Bathroom in Basement: 0
Rooms: Breakfast Room,Recreation Room,Mud Room,Utility Room-Lower Level,Other Room,Walk In Closet
Basement Description: Finished,Crawl
Other Specifics
| 2 | |
| — | |
| — | |
| Deck, Storms/Screens | |
| Fenced Yard | |
| 63 X 123 | |
| — | |
| — | |
| Vaulted/Cathedral Ceilings, Skylight(s), Hardwood Floors, First Floor Bedroom, First Floor Full Bath | |
| Range, Microwave, Dishwasher, Refrigerator, Washer, Dryer, Disposal | |
| Not in DB | |
| Sidewalks, Street Lights, Street Paved | |
| — | |
| — | |
| Wood Burning |
Tax History
| Year | Property Taxes |
|---|---|
| 2018 | $9,345 |
Contact Agent
Nearby Similar Homes
Nearby Sold Comparables
Contact Agent
Listing Provided By
Berkshire Hathaway HomeServices KoenigRubloff


