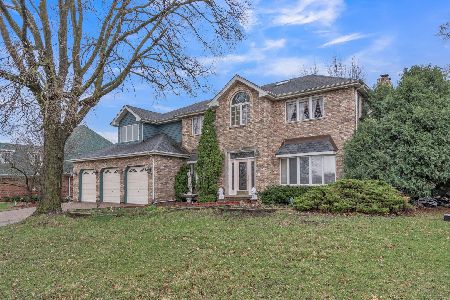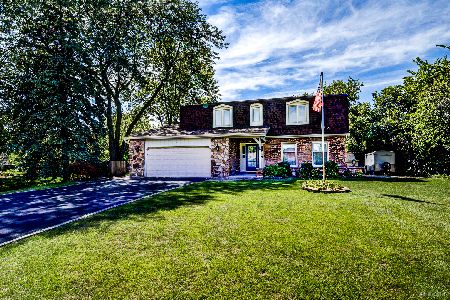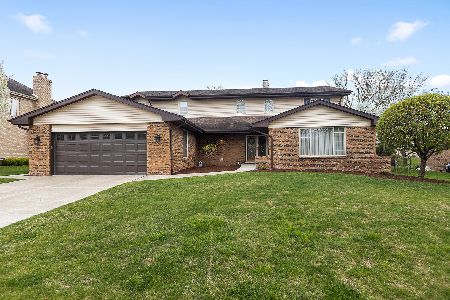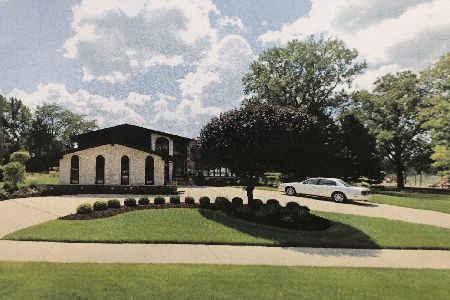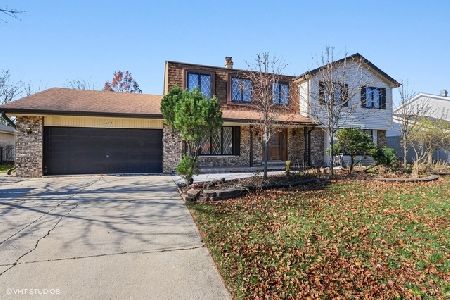8231 Red Oak Lane, Orland Park, Illinois 60462
$510,000
|
Sold
|
|
| Status: | Closed |
| Sqft: | 3,100 |
| Cost/Sqft: | $171 |
| Beds: | 4 |
| Baths: | 4 |
| Year Built: | 1979 |
| Property Taxes: | $10,780 |
| Days On Market: | 550 |
| Lot Size: | 0,24 |
Description
Welcome to 8231 Red Oak Lane! Beautifully maintained single-family home offering over 3,000 square feet of living space, plus a fully finished 2,000 square foot basement. This home combines classic elegance with modern updates, making it perfect for comfortable living and entertaining. Step into the grand entryway that sets the tone for the rest of this stunning home. Gorgeous hardwood floors flow throughout. Newly updated kitchen featuring quartz countertops and stainless steel appliances and convenient coffee bar. The kitchen is open to the formal dining room, perfect for hosting guests or family gatherings. The main floor also includes a formal living room, family room with fireplace and separate at home office, perfect for work or study. This home offers four generously sized bedrooms, two full and two half baths. The primary suite provides ample closet space. The fully finished basement adds a versatile space for a variety of uses. A two car attached garage and plenty of storage throughout the home ensure convenience and organization. The great yard features a pool and large deck, perfect for summer fun and relaxation. New AC and furnace(2021). Don't miss this opportunity to make this exceptional property your new home!
Property Specifics
| Single Family | |
| — | |
| — | |
| 1979 | |
| — | |
| — | |
| No | |
| 0.24 |
| Cook | |
| Ishnala | |
| — / Not Applicable | |
| — | |
| — | |
| — | |
| 12113564 | |
| 27022050050000 |
Property History
| DATE: | EVENT: | PRICE: | SOURCE: |
|---|---|---|---|
| 10 Jun, 2021 | Sold | $465,000 | MRED MLS |
| 22 Apr, 2021 | Under contract | $464,900 | MRED MLS |
| 20 Apr, 2021 | Listed for sale | $464,900 | MRED MLS |
| 12 Aug, 2024 | Sold | $510,000 | MRED MLS |
| 25 Jul, 2024 | Under contract | $529,000 | MRED MLS |
| 17 Jul, 2024 | Listed for sale | $529,000 | MRED MLS |
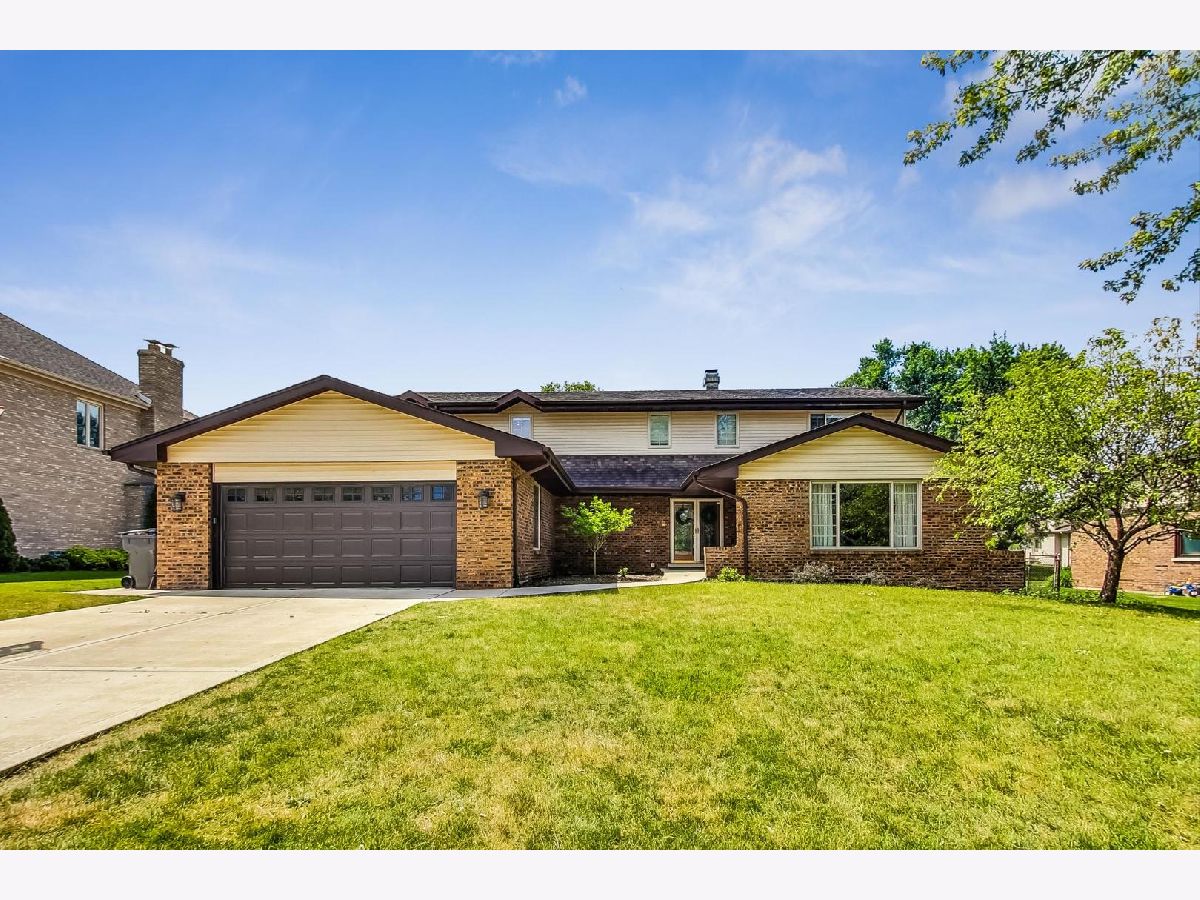





























Room Specifics
Total Bedrooms: 4
Bedrooms Above Ground: 4
Bedrooms Below Ground: 0
Dimensions: —
Floor Type: —
Dimensions: —
Floor Type: —
Dimensions: —
Floor Type: —
Full Bathrooms: 4
Bathroom Amenities: —
Bathroom in Basement: 1
Rooms: —
Basement Description: Finished,Crawl,Sub-Basement
Other Specifics
| 2 | |
| — | |
| Concrete | |
| — | |
| — | |
| 85X125 | |
| — | |
| — | |
| — | |
| — | |
| Not in DB | |
| — | |
| — | |
| — | |
| — |
Tax History
| Year | Property Taxes |
|---|---|
| 2021 | $9,256 |
| 2024 | $10,780 |
Contact Agent
Nearby Similar Homes
Nearby Sold Comparables
Contact Agent
Listing Provided By
@properties Christie's International Real Estate

