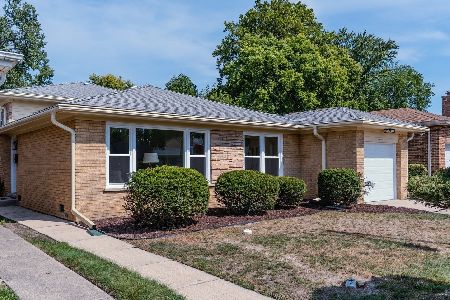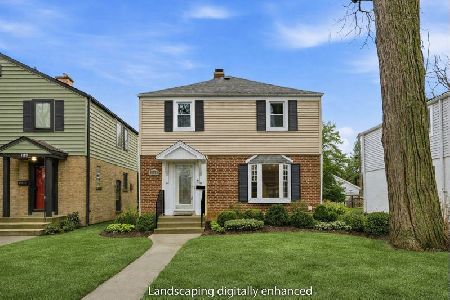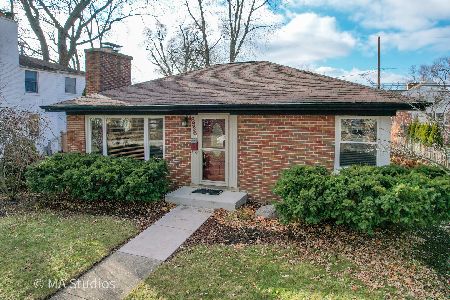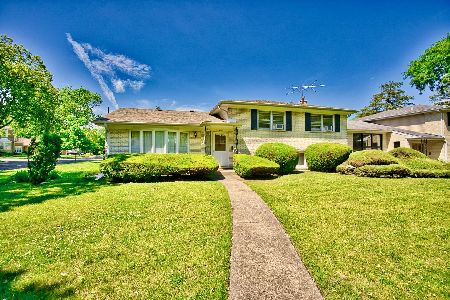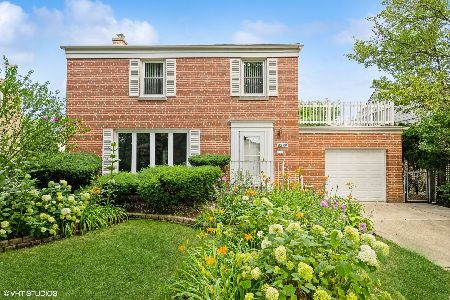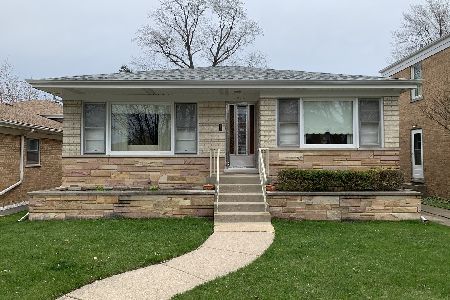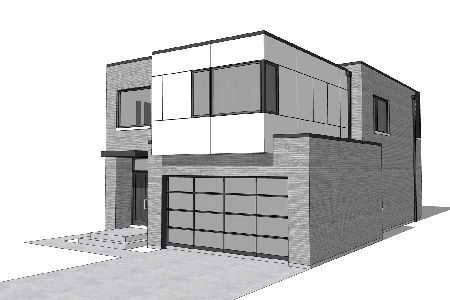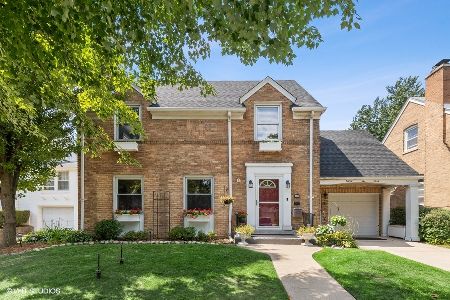8231 Tripp Avenue, Skokie, Illinois 60076
$425,900
|
Sold
|
|
| Status: | Closed |
| Sqft: | 2,400 |
| Cost/Sqft: | $177 |
| Beds: | 4 |
| Baths: | 3 |
| Year Built: | — |
| Property Taxes: | $10,594 |
| Days On Market: | 3856 |
| Lot Size: | 0,00 |
Description
Gorgeous,completely remodeled *over 2400sq. ft. of living space including walk-out English basement. Open floor plan*high end features: modern kitchen w/custom 42"cabin, granite counter tops, SS appliances, stone/glass backsplash, custom HRDW FL * all bthrms w/custom vanities, granite tops; recessed lighting, custom chandeliers, huge fin English basem w/4th bdrm, 3rd bthrm. Beautif. fenced yard w/deck.NEW ROOF
Property Specifics
| Single Family | |
| — | |
| Tri-Level | |
| — | |
| Full | |
| — | |
| No | |
| — |
| Cook | |
| — | |
| 0 / Not Applicable | |
| None | |
| Lake Michigan | |
| Public Sewer | |
| 08979436 | |
| 10224110550000 |
Property History
| DATE: | EVENT: | PRICE: | SOURCE: |
|---|---|---|---|
| 12 Mar, 2015 | Sold | $175,000 | MRED MLS |
| 3 Jul, 2014 | Under contract | $179,000 | MRED MLS |
| 1 Jul, 2014 | Listed for sale | $179,000 | MRED MLS |
| 31 Jul, 2015 | Sold | $425,900 | MRED MLS |
| 15 Jul, 2015 | Under contract | $424,900 | MRED MLS |
| 11 Jul, 2015 | Listed for sale | $424,900 | MRED MLS |
Room Specifics
Total Bedrooms: 5
Bedrooms Above Ground: 4
Bedrooms Below Ground: 1
Dimensions: —
Floor Type: Hardwood
Dimensions: —
Floor Type: Carpet
Dimensions: —
Floor Type: Hardwood
Dimensions: —
Floor Type: —
Full Bathrooms: 3
Bathroom Amenities: Separate Shower,European Shower,Full Body Spray Shower,Soaking Tub
Bathroom in Basement: 1
Rooms: Bedroom 5
Basement Description: Partially Finished
Other Specifics
| 2 | |
| — | |
| — | |
| — | |
| — | |
| 8364SQFT | |
| Full | |
| Full | |
| — | |
| — | |
| Not in DB | |
| Sidewalks, Street Lights | |
| — | |
| — | |
| — |
Tax History
| Year | Property Taxes |
|---|---|
| 2015 | $10,260 |
| 2015 | $10,594 |
Contact Agent
Nearby Similar Homes
Nearby Sold Comparables
Contact Agent
Listing Provided By
A Team Realty Inc.

