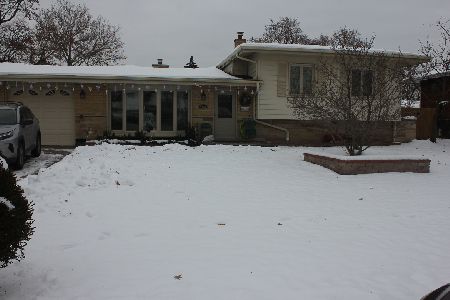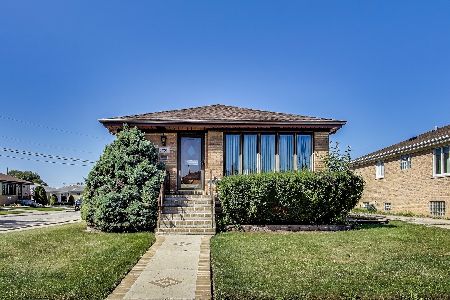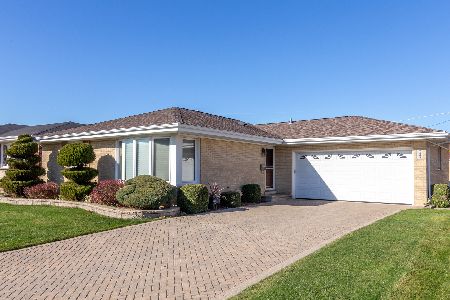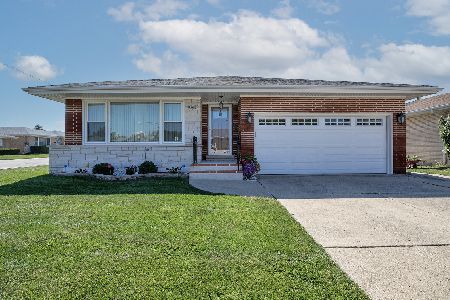8232 Catherine Avenue, Norwood Park, Chicago, Illinois 60656
$435,000
|
Sold
|
|
| Status: | Closed |
| Sqft: | 2,537 |
| Cost/Sqft: | $176 |
| Beds: | 3 |
| Baths: | 3 |
| Year Built: | 1964 |
| Property Taxes: | $6,368 |
| Days On Market: | 1573 |
| Lot Size: | 0,17 |
Description
WOW! This house has it all - Gorgeous Schorsch all brick ranch in a highly desirable Northwest side location! This home features four bedrooms and three updated bathrooms (Master Bath!) Kitchen features granite counter tops with beautiful stainless-steel appliances. Hardwood floors throughout under the new carpet, Pella windows featuring blinds in between the glass ($$) Full finished basement with family room, wet bar, wood burning fireplace, secondary kitchen, bedroom, and a full bathroom. Perfect for entertaining all your guests and or In-Law Arrangements! All on an over-sized lot with a spacious backyard, in-ground sprinkler system, attached two car garage with access to the home and backyard. New cooking range with air fryer (2020.) Furnace, A/C, hot water heater, dishwasher, washer, dryer, storm & interior door, carpet (2018.) Highly rated Oriole Park School District! Location is convenient to trains, expressways, shopping, restaurants, and more!
Property Specifics
| Single Family | |
| — | |
| Ranch | |
| 1964 | |
| Full,Walkout | |
| — | |
| No | |
| 0.17 |
| Cook | |
| — | |
| — / Not Applicable | |
| None | |
| Lake Michigan | |
| Public Sewer | |
| 11229340 | |
| 12112150270000 |
Nearby Schools
| NAME: | DISTRICT: | DISTANCE: | |
|---|---|---|---|
|
Grade School
Oriole Park Elementary School |
299 | — | |
|
High School
Taft High School |
299 | Not in DB | |
Property History
| DATE: | EVENT: | PRICE: | SOURCE: |
|---|---|---|---|
| 27 Aug, 2018 | Sold | $412,000 | MRED MLS |
| 8 Aug, 2018 | Under contract | $429,000 | MRED MLS |
| 12 Jul, 2018 | Listed for sale | $429,000 | MRED MLS |
| 2 Dec, 2021 | Sold | $435,000 | MRED MLS |
| 11 Oct, 2021 | Under contract | $445,500 | MRED MLS |
| 30 Sep, 2021 | Listed for sale | $445,500 | MRED MLS |

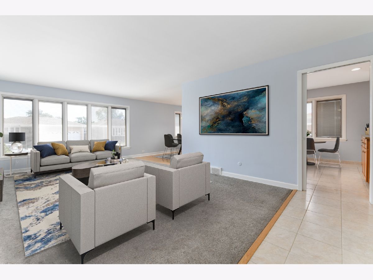
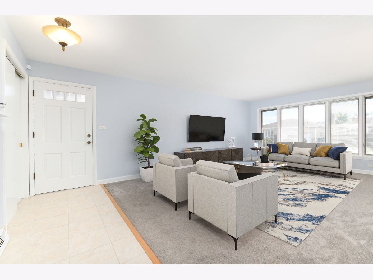
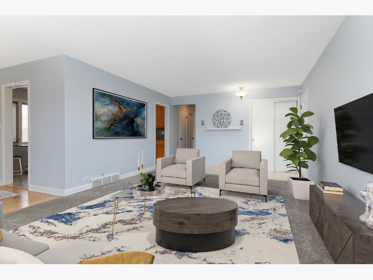
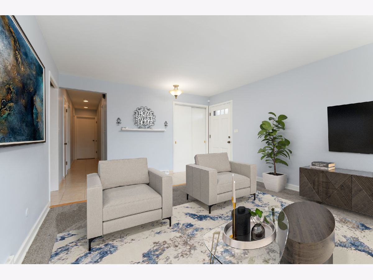
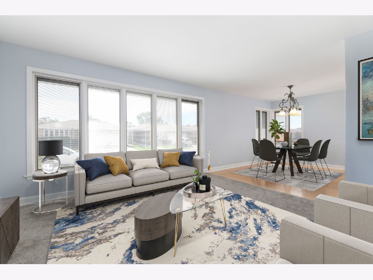
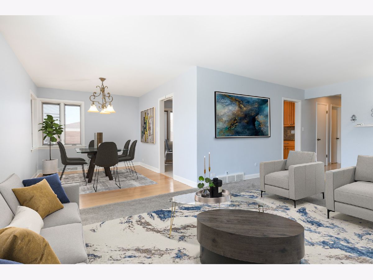
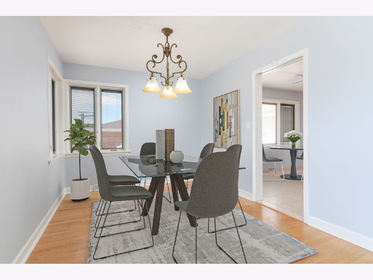
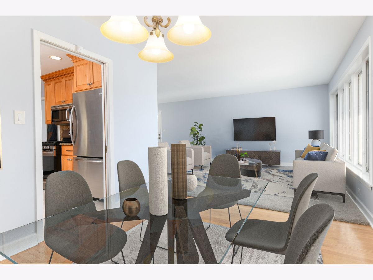
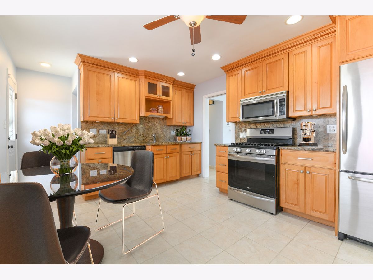
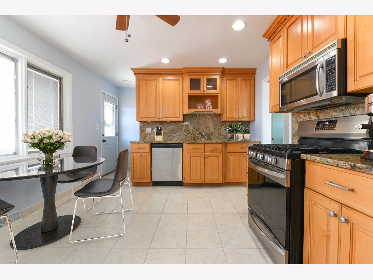
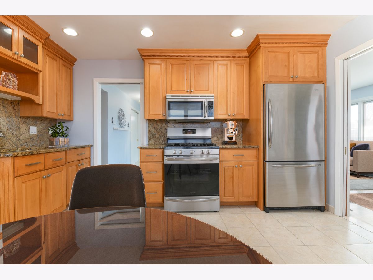
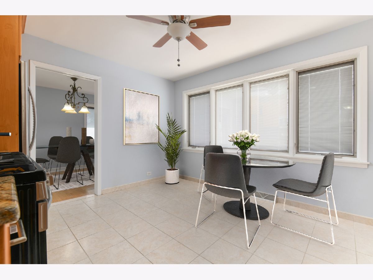
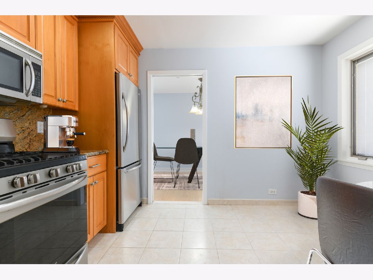
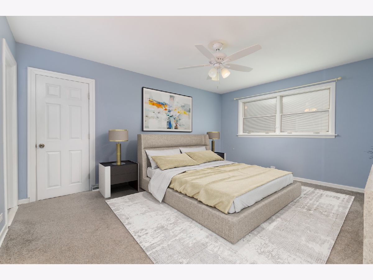
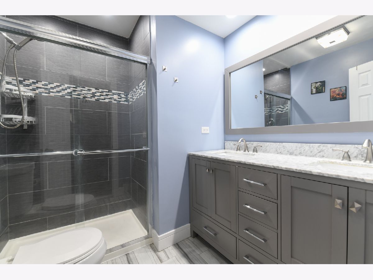
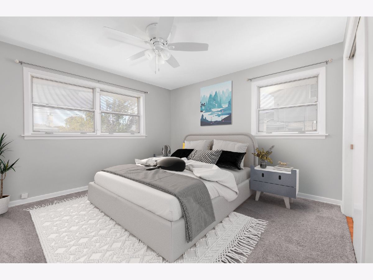
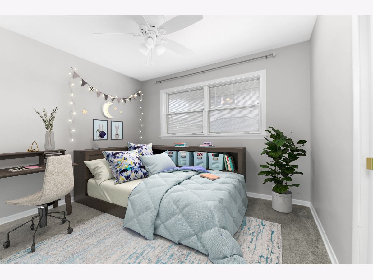
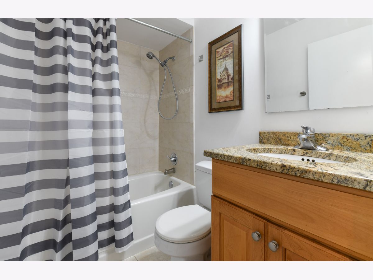
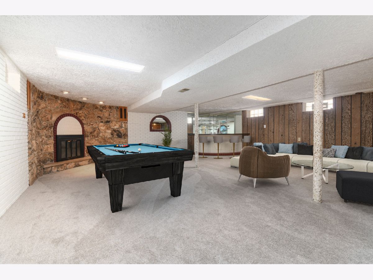
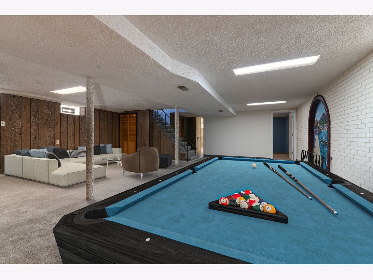
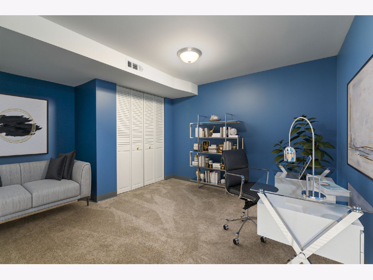
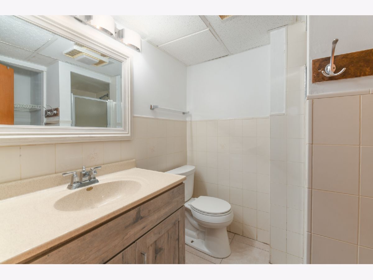
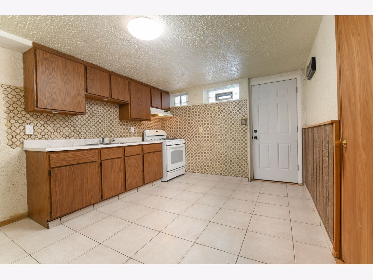
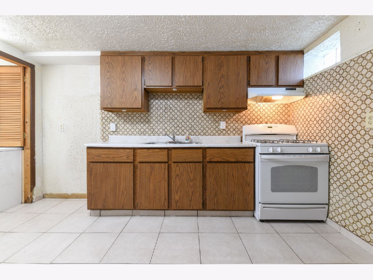
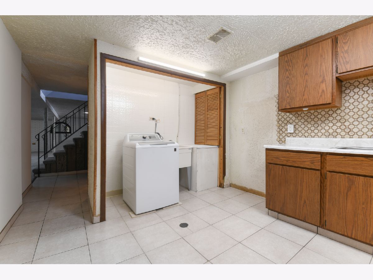
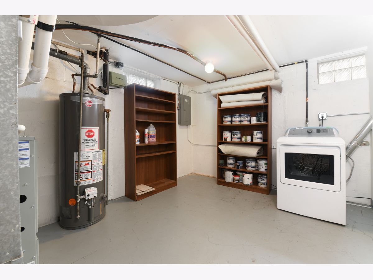
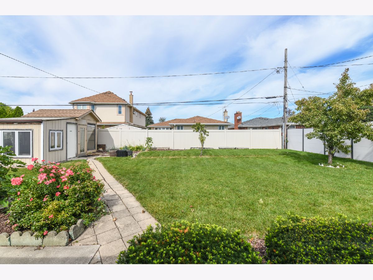
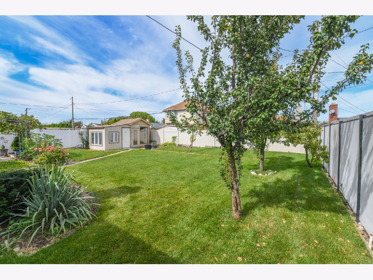
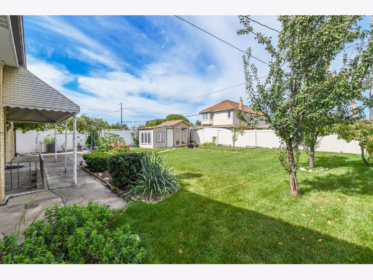
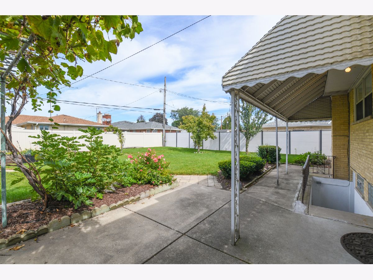
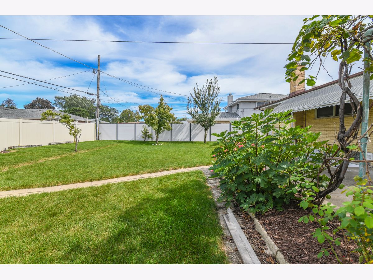
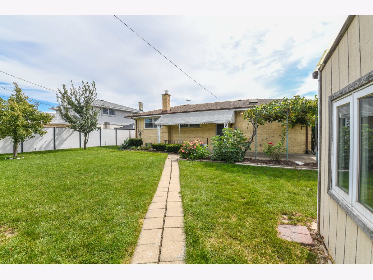
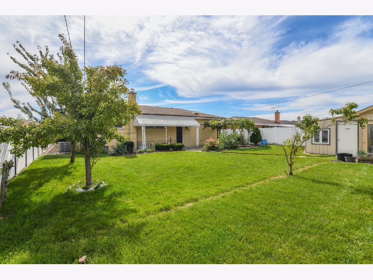
Room Specifics
Total Bedrooms: 4
Bedrooms Above Ground: 3
Bedrooms Below Ground: 1
Dimensions: —
Floor Type: Carpet
Dimensions: —
Floor Type: Carpet
Dimensions: —
Floor Type: Carpet
Full Bathrooms: 3
Bathroom Amenities: Separate Shower,Double Sink,Soaking Tub
Bathroom in Basement: 1
Rooms: Kitchen,Utility Room-Lower Level,Recreation Room
Basement Description: Finished,Exterior Access,Rec/Family Area
Other Specifics
| 2 | |
| Concrete Perimeter | |
| Concrete | |
| Patio | |
| Fenced Yard | |
| 60X125 | |
| Pull Down Stair,Unfinished | |
| Full | |
| Bar-Wet, Hardwood Floors, First Floor Bedroom, In-Law Arrangement, First Floor Full Bath | |
| Range, Microwave, Dishwasher, Refrigerator, Washer, Dryer, Stainless Steel Appliance(s) | |
| Not in DB | |
| Curbs, Sidewalks, Street Lights, Street Paved | |
| — | |
| — | |
| Wood Burning, Gas Starter |
Tax History
| Year | Property Taxes |
|---|---|
| 2018 | $4,289 |
| 2021 | $6,368 |
Contact Agent
Nearby Similar Homes
Nearby Sold Comparables
Contact Agent
Listing Provided By
Homesmart Connect LLC

