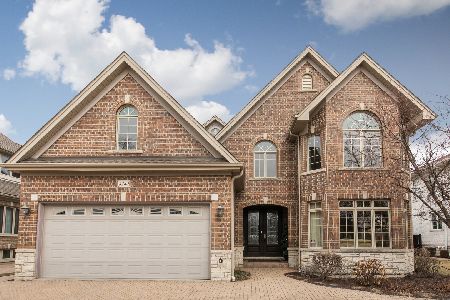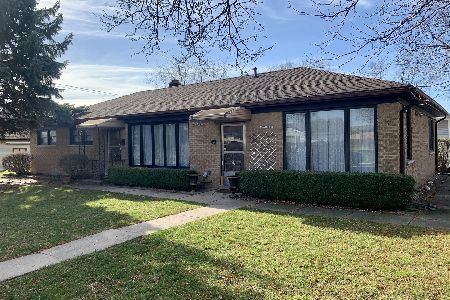8232 Winona Street, Norridge, Illinois 60706
$950,000
|
Sold
|
|
| Status: | Closed |
| Sqft: | 6,160 |
| Cost/Sqft: | $162 |
| Beds: | 5 |
| Baths: | 6 |
| Year Built: | 2006 |
| Property Taxes: | $19,793 |
| Days On Market: | 2313 |
| Lot Size: | 0,35 |
Description
Welcome home to a stunning! and beautiful residence boasting over 6,000 square feet of meticulous craftsmanship in a prestigious neighborhood dotted with million dollar homes. Walk through an ornate double door leading into an intricately designed marble floor foyer entrance, a soaring foyer ceiling and massive, dual staircases that separate an intimate DR and LR accentuated by trayed ceilings. Then come enjoy the massive kitchen featuring 42" cabinets, dazzling marble c-tops, a s/s appliance set and an island that comfortably seats four persons with ample seating in a huge eat-in area accentuated by nearly floor-to-ceiling windows for that crisp, natural sunlight - all overlooking a huge family room with a wood burning fireplace. Then head to the second floor, which houses four generously sized bedrooms with their own private bathroom and walk-in closets; the master bedroom features an impressive and functional master bathroom too! This home is definitely for a discerning buyer. A 10!
Property Specifics
| Single Family | |
| — | |
| Traditional | |
| 2006 | |
| Full,Walkout | |
| — | |
| No | |
| 0.35 |
| Cook | |
| — | |
| — / Not Applicable | |
| None | |
| Lake Michigan | |
| Public Sewer, Sewer-Storm | |
| 10524682 | |
| 12114130170000 |
Nearby Schools
| NAME: | DISTRICT: | DISTANCE: | |
|---|---|---|---|
|
Grade School
John V Leigh Elementary School |
80 | — | |
|
Middle School
John V Leigh Elementary School |
80 | Not in DB | |
|
High School
Ridgewood Comm High School |
234 | Not in DB | |
Property History
| DATE: | EVENT: | PRICE: | SOURCE: |
|---|---|---|---|
| 21 Jan, 2020 | Sold | $950,000 | MRED MLS |
| 6 Nov, 2019 | Under contract | $999,000 | MRED MLS |
| 20 Sep, 2019 | Listed for sale | $999,000 | MRED MLS |
Room Specifics
Total Bedrooms: 5
Bedrooms Above Ground: 5
Bedrooms Below Ground: 0
Dimensions: —
Floor Type: Hardwood
Dimensions: —
Floor Type: Hardwood
Dimensions: —
Floor Type: Hardwood
Dimensions: —
Floor Type: —
Full Bathrooms: 6
Bathroom Amenities: Separate Shower,Double Sink,Bidet,Full Body Spray Shower,Soaking Tub
Bathroom in Basement: 0
Rooms: Bedroom 5,Foyer,Breakfast Room,Mud Room,Other Room
Basement Description: Unfinished,Exterior Access,Bathroom Rough-In,Egress Window
Other Specifics
| 3 | |
| Concrete Perimeter | |
| Circular,Other | |
| Patio, Brick Paver Patio, Storms/Screens | |
| Corner Lot,Fenced Yard,Landscaped,Mature Trees | |
| 89.82 X 160.10 X 95.50 X 1 | |
| Unfinished | |
| Full | |
| Hardwood Floors, First Floor Bedroom, In-Law Arrangement, First Floor Laundry, First Floor Full Bath, Walk-In Closet(s) | |
| Range, Microwave, Dishwasher, Refrigerator, High End Refrigerator, Bar Fridge, Washer, Dryer, Disposal, Stainless Steel Appliance(s), Wine Refrigerator, Range Hood | |
| Not in DB | |
| Pool, Tennis Courts, Sidewalks, Street Lights | |
| — | |
| — | |
| Wood Burning |
Tax History
| Year | Property Taxes |
|---|---|
| 2020 | $19,793 |
Contact Agent
Nearby Similar Homes
Nearby Sold Comparables
Contact Agent
Listing Provided By
Keller Williams Chicago-O'Hare











