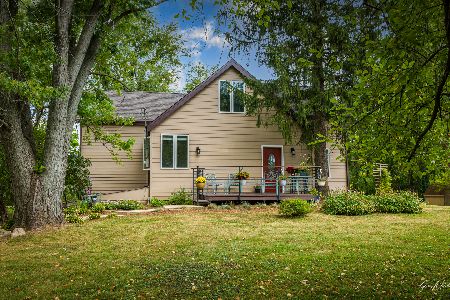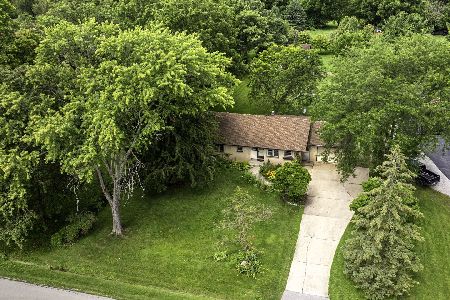8232 Woodvale Road, Frankfort, Illinois 60423
$375,000
|
Sold
|
|
| Status: | Closed |
| Sqft: | 2,604 |
| Cost/Sqft: | $149 |
| Beds: | 4 |
| Baths: | 4 |
| Year Built: | — |
| Property Taxes: | $7,713 |
| Days On Market: | 1919 |
| Lot Size: | 0,44 |
Description
Home Sweet Home...Where Country Charm Meets Modern Elegance! Be Welcomed into a Gourmet Kitchen & Dining Room Area Perfect for Entertaining! Beautiful Oversized Master Suite on the Main Level with a Private Bath and Kitchenette Area. Could Be Used as a Home Office/Business /Related Living Set Up. Solid Hardwood Floors throughout the Main Level with an additional 3 Beds and 2 Full Baths Upstairs. Kitchen is Fully Loaded with High-End Appliances and Built in Cook-Top. A Chef's Delight! Direct Vent Gas Stove w/ Faux Logs in the Dining Area Make for a Cozy Place to Relax! Spacious Screened in Porch out Back is Full of Charm! Oversized 24 X 36 Detached Garage w/ 9' Overhead Door w/ rear access door PLUS Ample Attic Storage! Low Taxes, Great Schools only minutes to I-80 & I-57. Andersen Windows throughout, New AC, R/O System for Drinking Water, Washer/Dryer only 1 Year Old. One Block Away from the Old Plank Trail! Book Your Viewing and come Explore Today!
Property Specifics
| Single Family | |
| — | |
| Farmhouse | |
| — | |
| None | |
| — | |
| No | |
| 0.44 |
| Will | |
| — | |
| 0 / Not Applicable | |
| None | |
| Private Well | |
| Septic-Mechanical | |
| 10911558 | |
| 1909234010380000 |
Property History
| DATE: | EVENT: | PRICE: | SOURCE: |
|---|---|---|---|
| 18 Jul, 2018 | Sold | $338,000 | MRED MLS |
| 14 Jun, 2018 | Under contract | $344,900 | MRED MLS |
| 21 May, 2018 | Listed for sale | $344,900 | MRED MLS |
| 23 Dec, 2020 | Sold | $375,000 | MRED MLS |
| 17 Nov, 2020 | Under contract | $388,000 | MRED MLS |
| — | Last price change | $398,000 | MRED MLS |
| 19 Oct, 2020 | Listed for sale | $398,000 | MRED MLS |
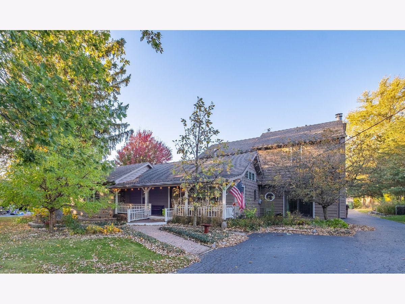
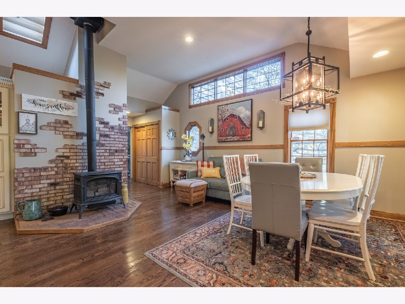
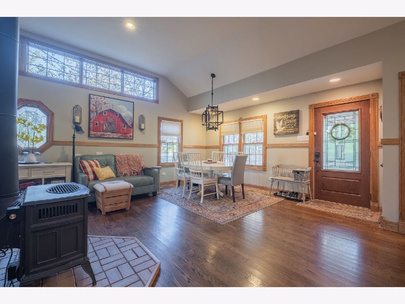
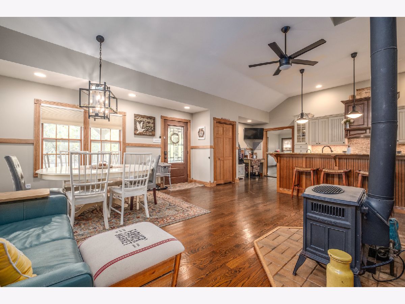
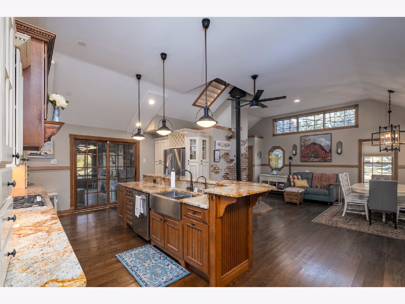
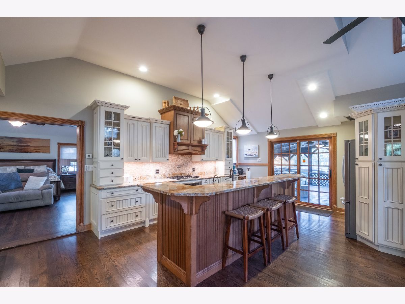
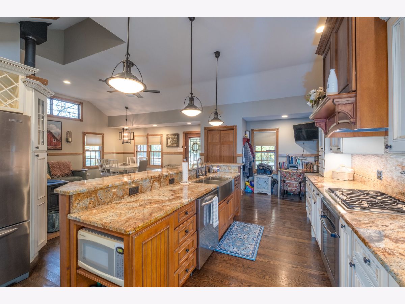
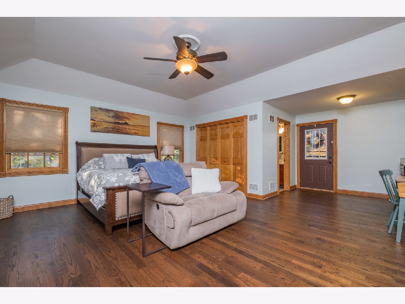
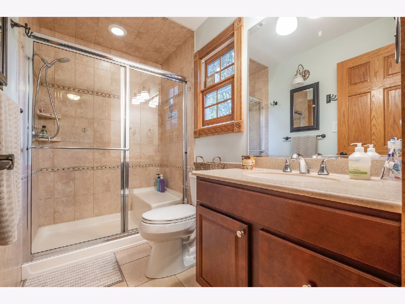
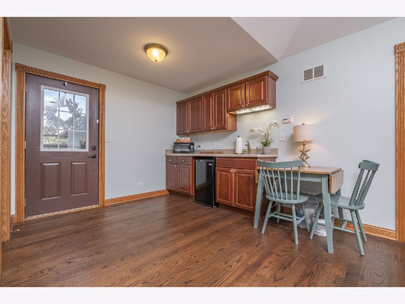
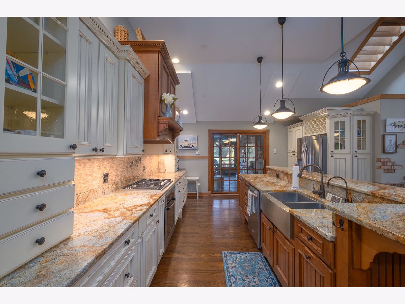
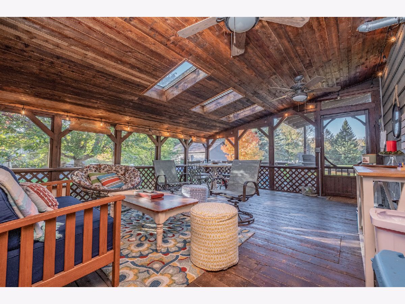
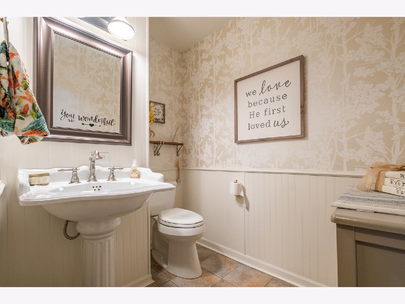
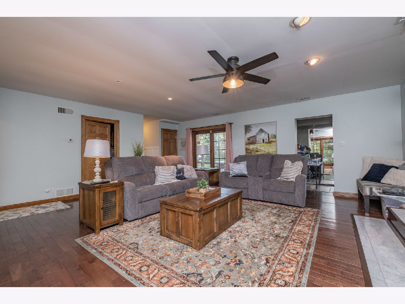
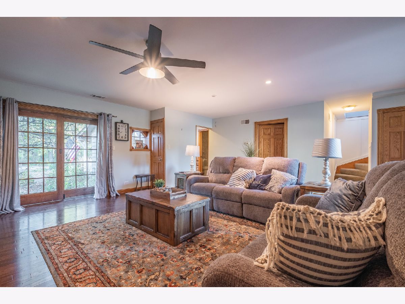
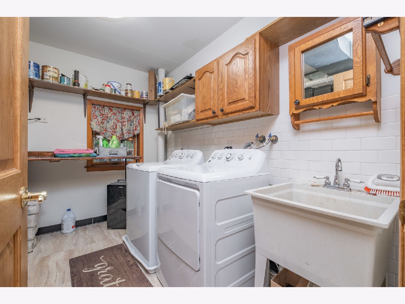
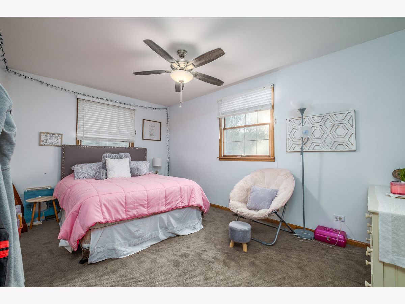
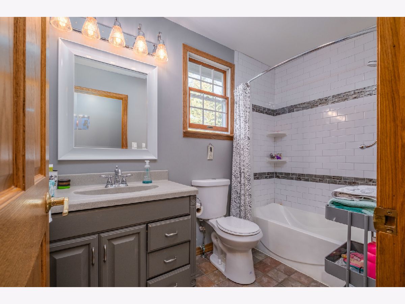
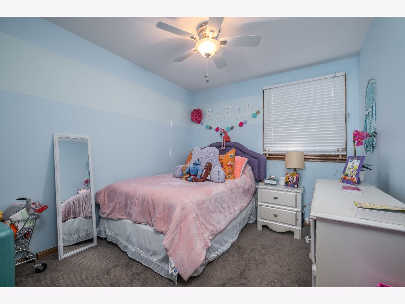
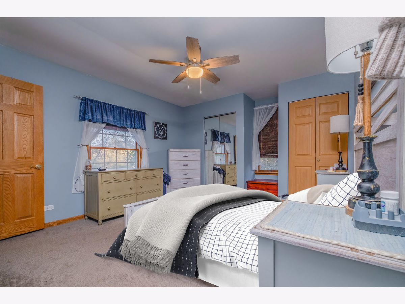
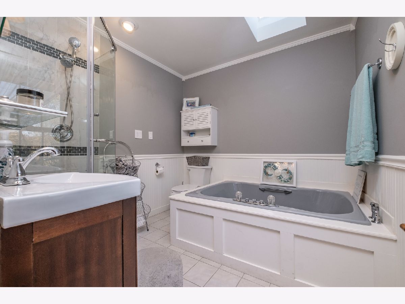
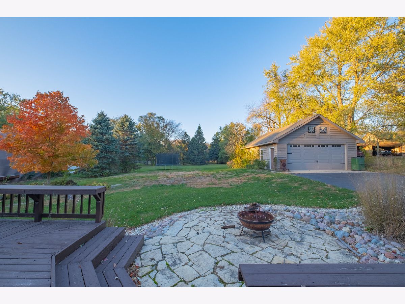
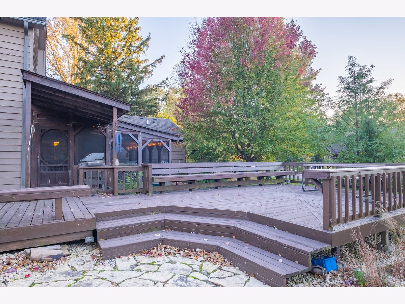
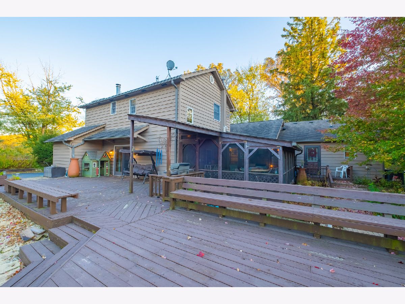
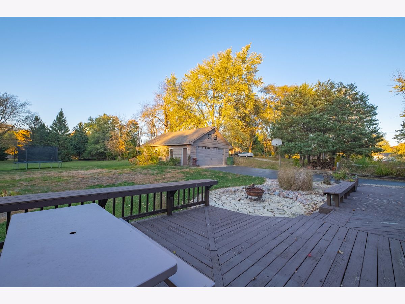
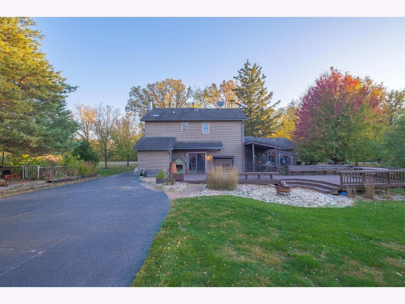
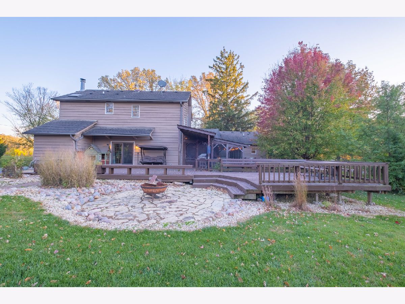
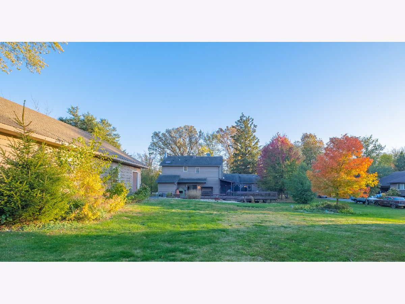
Room Specifics
Total Bedrooms: 4
Bedrooms Above Ground: 4
Bedrooms Below Ground: 0
Dimensions: —
Floor Type: Carpet
Dimensions: —
Floor Type: Carpet
Dimensions: —
Floor Type: Hardwood
Full Bathrooms: 4
Bathroom Amenities: Whirlpool,Separate Shower
Bathroom in Basement: 0
Rooms: Great Room,Bonus Room,Mud Room,Other Room
Basement Description: None
Other Specifics
| 4 | |
| — | |
| Asphalt | |
| Deck, Porch Screened | |
| — | |
| 103X202X102X204 | |
| — | |
| Full | |
| Vaulted/Cathedral Ceilings, Hardwood Floors, First Floor Bedroom, In-Law Arrangement, First Floor Laundry, First Floor Full Bath | |
| Range, Microwave, Dishwasher, Refrigerator, Washer, Dryer, Disposal, Stainless Steel Appliance(s), Cooktop, Built-In Oven, Range Hood | |
| Not in DB | |
| — | |
| — | |
| — | |
| Wood Burning, Attached Fireplace Doors/Screen, Gas Starter, Heatilator |
Tax History
| Year | Property Taxes |
|---|---|
| 2018 | $7,273 |
| 2020 | $7,713 |
Contact Agent
Nearby Similar Homes
Nearby Sold Comparables
Contact Agent
Listing Provided By
Village Realty, Inc.


