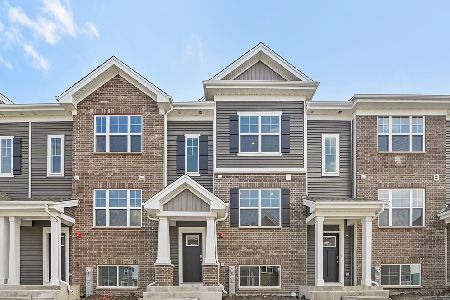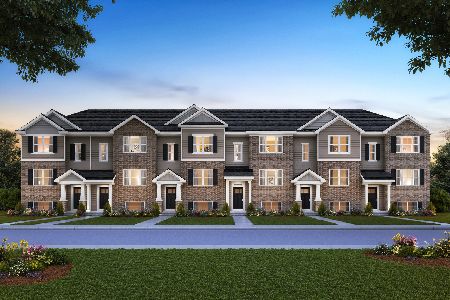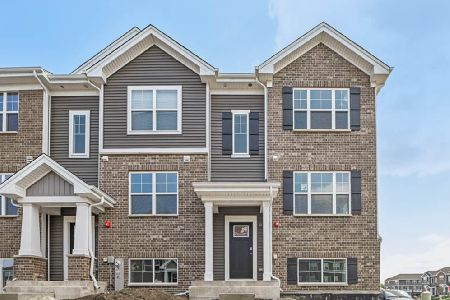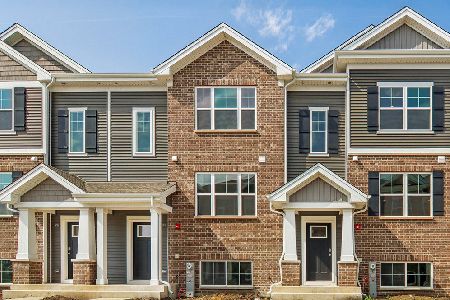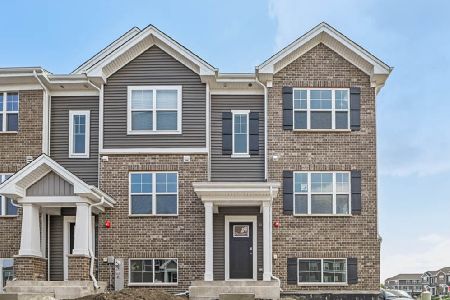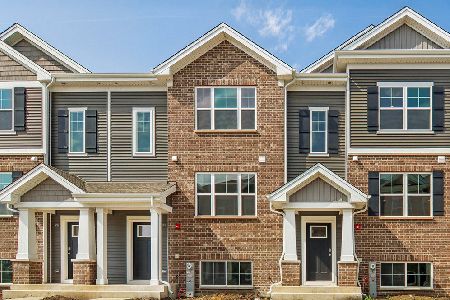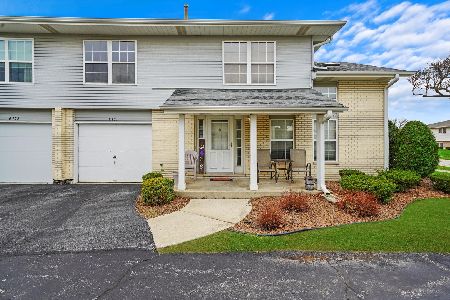8233 170th Street, Tinley Park, Illinois 60477
$231,000
|
Sold
|
|
| Status: | Closed |
| Sqft: | 1,400 |
| Cost/Sqft: | $157 |
| Beds: | 2 |
| Baths: | 2 |
| Year Built: | 1992 |
| Property Taxes: | $4,068 |
| Days On Market: | 1231 |
| Lot Size: | 0,00 |
Description
Welcome Home! THE ONE you have been waiting for has finally arrived on the market! Fall in love with this tastefully and beautifully updated END UNIT townhome in prime location! Open concept, Bright & airy with plenty of natural light, vaulted ceilings, corner fireplace, NEWER carpeting and freshly painted throughout. Family room opens to the dining area and gorgeously renovated kitchen. All black stainless steel appliances, luxurious countertops that look just like quartz with marble backsplash, deep farmers sink, & updated cabinets. The open dining/kitchen, leads to a large, private, tree lined yard with patio for ultimate privacy which gives way to plenty of entertaining space and options. Heading upstairs you will quickly notice a large loft which can be used for office space, sitting area, play area, exercise space, options are endless!!! A generous sized 2nd bedroom that is freshly painted with new LVF is across the hall from the spacious primary bedroom which features a walk-in closet, LVF, freshly painted, & a completely UPDATED shared full bathroom complete with newer vanity, mirrors, flooring, & light fixtures!! The other half bath in the home has been updated with newer vanity, mirror, & Light fixture. The NEWER washer/dryer is conveniently located on the main level next to the kitchen, with the ATTACHED garage adjacent. Many other "newers" including: primary bedroom windows 2 years; garage door 2017; All new light fixtures, fans, carpeting, luxury vinyl flooring, disposal, closet shelving, the list goes on. PRIME location near shopping, restaurants, Metra and Expressway ~ You don't want to wait on this one! Nothing to do but move in!
Property Specifics
| Condos/Townhomes | |
| 2 | |
| — | |
| 1992 | |
| — | |
| — | |
| No | |
| — |
| Cook | |
| — | |
| 210 / Monthly | |
| — | |
| — | |
| — | |
| 11476260 | |
| 27262180161006 |
Nearby Schools
| NAME: | DISTRICT: | DISTANCE: | |
|---|---|---|---|
|
Grade School
John A Bannes Elementary School |
140 | — | |
|
Middle School
Virgil I Grissom Middle School |
140 | Not in DB | |
|
High School
Victor J Andrew High School |
230 | Not in DB | |
Property History
| DATE: | EVENT: | PRICE: | SOURCE: |
|---|---|---|---|
| 11 Dec, 2017 | Sold | $158,000 | MRED MLS |
| 7 Oct, 2017 | Under contract | $166,333 | MRED MLS |
| — | Last price change | $169,900 | MRED MLS |
| 14 Jun, 2017 | Listed for sale | $169,900 | MRED MLS |
| 26 Aug, 2022 | Sold | $231,000 | MRED MLS |
| 1 Aug, 2022 | Under contract | $219,900 | MRED MLS |
| 29 Jul, 2022 | Listed for sale | $219,900 | MRED MLS |
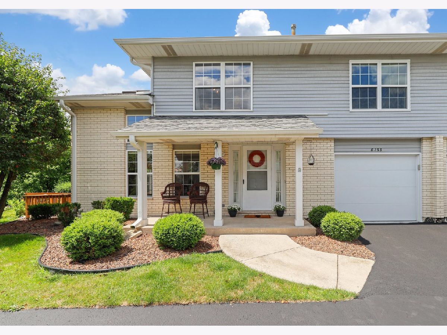
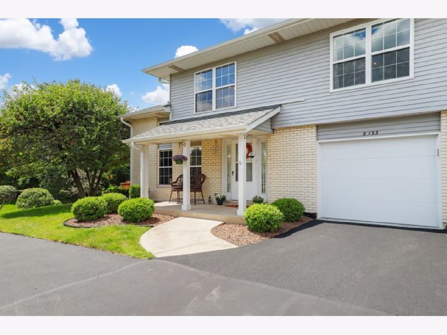
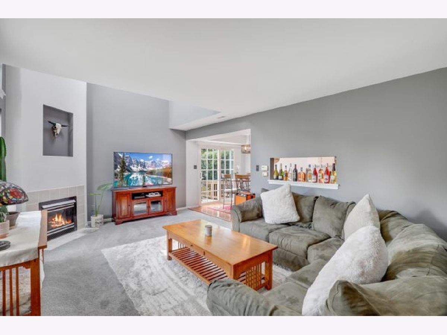
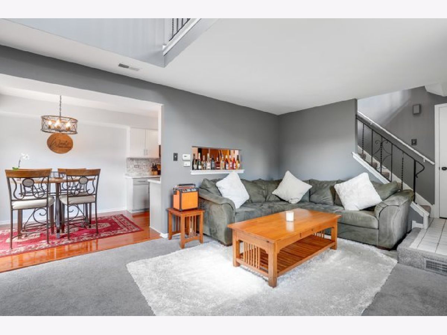
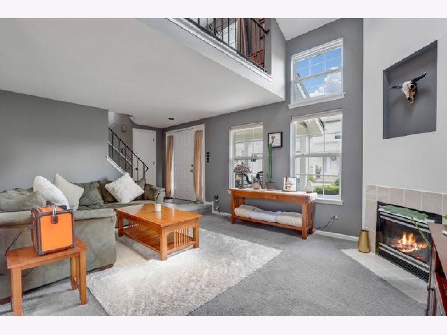
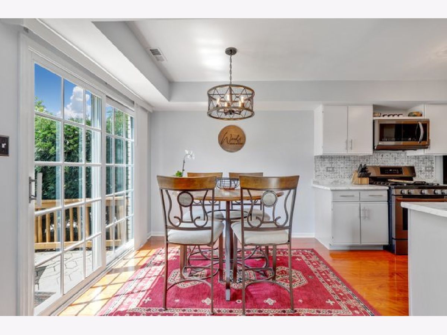
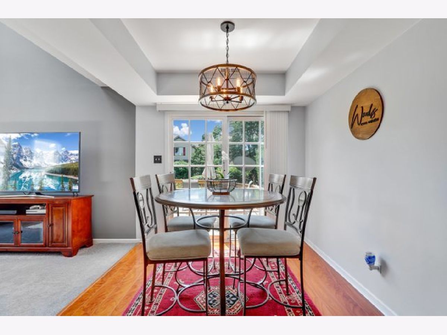
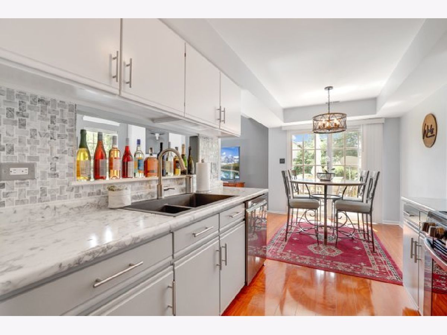
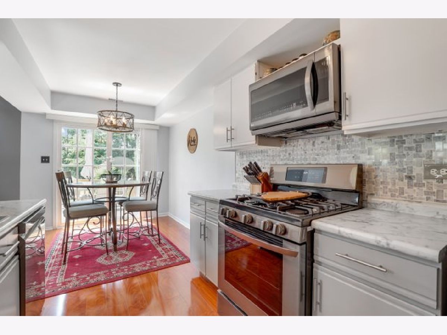
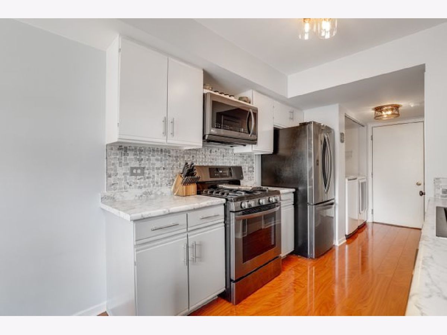
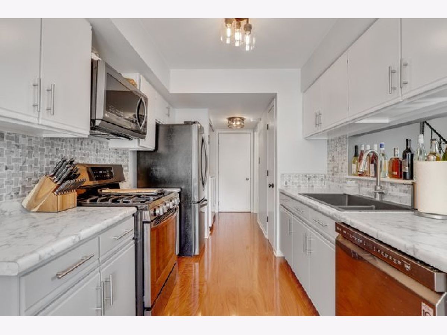
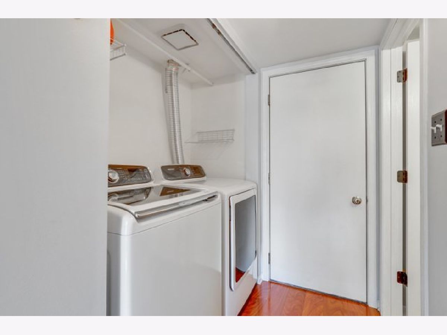
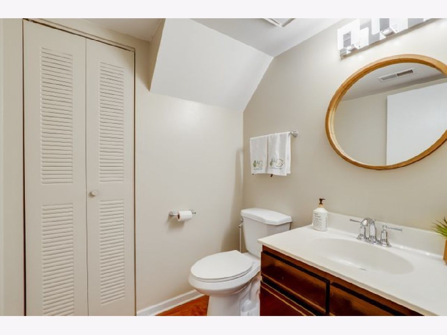
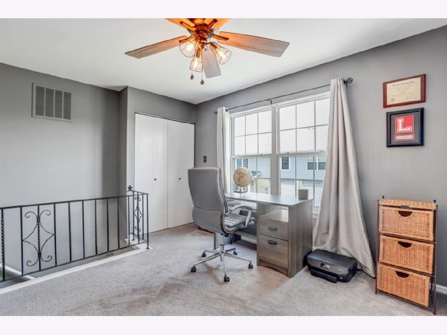
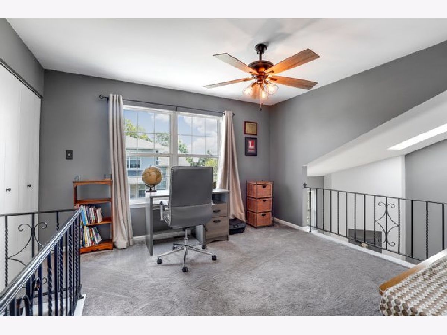
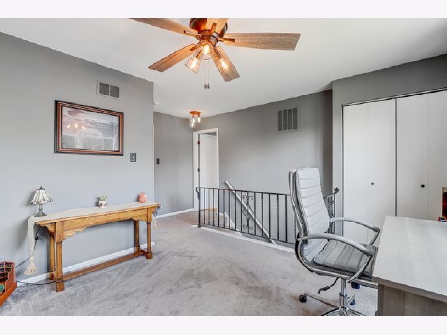
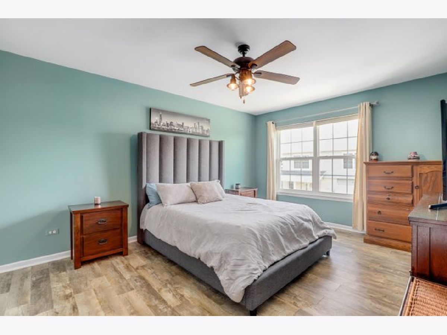
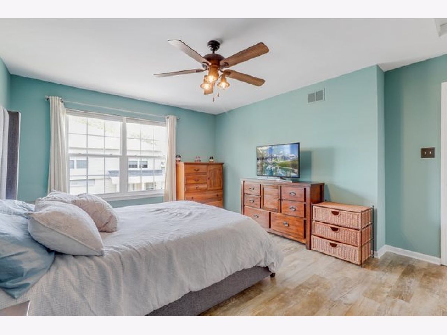
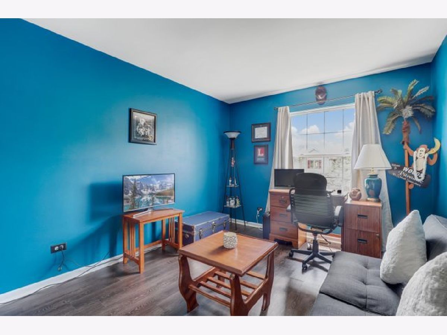
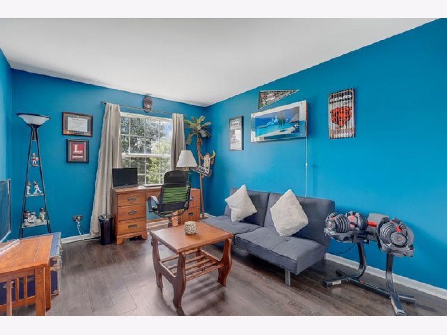
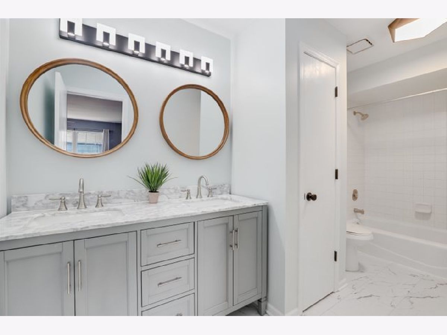
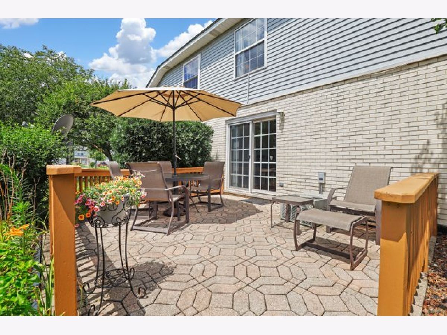
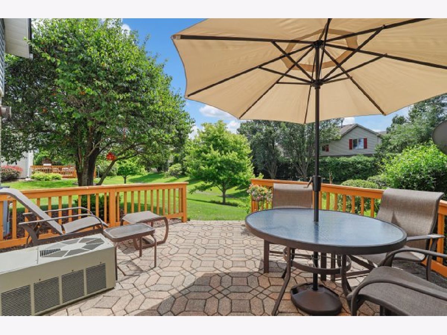
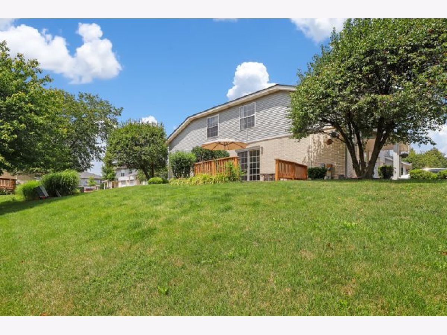
Room Specifics
Total Bedrooms: 2
Bedrooms Above Ground: 2
Bedrooms Below Ground: 0
Dimensions: —
Floor Type: —
Full Bathrooms: 2
Bathroom Amenities: Double Sink
Bathroom in Basement: 0
Rooms: —
Basement Description: None
Other Specifics
| 1 | |
| — | |
| — | |
| — | |
| — | |
| COMMON | |
| — | |
| — | |
| — | |
| — | |
| Not in DB | |
| — | |
| — | |
| — | |
| — |
Tax History
| Year | Property Taxes |
|---|---|
| 2017 | $3,124 |
| 2022 | $4,068 |
Contact Agent
Nearby Similar Homes
Nearby Sold Comparables
Contact Agent
Listing Provided By
Redfin Corporation

