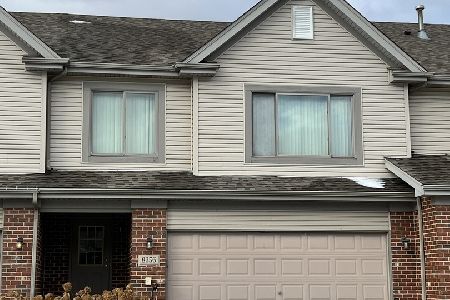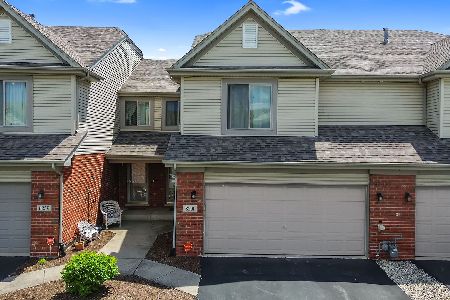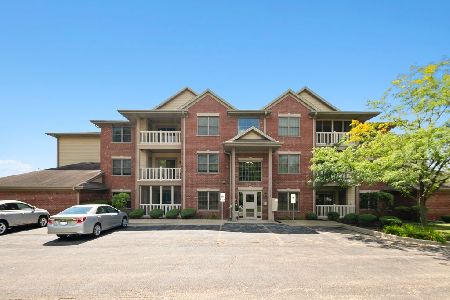8233 Chestnut Court, Frankfort, Illinois 60423
$360,000
|
Sold
|
|
| Status: | Closed |
| Sqft: | 2,324 |
| Cost/Sqft: | $159 |
| Beds: | 2 |
| Baths: | 4 |
| Year Built: | 2003 |
| Property Taxes: | $3,108 |
| Days On Market: | 770 |
| Lot Size: | 0,00 |
Description
Imagine stepping into a beautifully rehabbed two-story end unit townhome, nestled in a charming and inviting neighborhood! This rehabbed townhome is a perfect blend of modern upgrades and comfortable living. With its well-designed layout, updated kitchen and bathrooms, and desirable features like a finished basement and two-car garage, it's a wonderful place to call home in a welcoming neighborhood. As you enter, you are greeted by a stylishly updated kitchen that serves as the heart of the home. The kitchen features new cabinets, granite countertops, and a tasteful backsplash that adds a touch of sophistication. New appliances make cooking and entertaining a delight, while the thoughtful layout enhances functionality. Throughout the home, new flooring creates a cohesive and visually appealing atmosphere. Whether you're in the living room, bedrooms, or finished basement, the flooring ties the spaces together while providing a contemporary and low-maintenance aesthetic. Two generously sized bedrooms and a loft upstairs, including a primary suite with private bath and rockstar walk in closet. Loft can be converted to bedroom if needed. There is also a bedroom with a full bath in the basement providing ample space for a growing family or accommodating guests. In addition this townhome offers the convenience of an attached two-car garage, ensuring secure parking and additional storage space. Picture yourself relaxing on your private deck. This home is truly the best of the neighborhood!
Property Specifics
| Condos/Townhomes | |
| 2 | |
| — | |
| 2003 | |
| — | |
| — | |
| No | |
| — |
| Will | |
| — | |
| 230 / Monthly | |
| — | |
| — | |
| — | |
| 11946593 | |
| 1909144060480000 |
Nearby Schools
| NAME: | DISTRICT: | DISTANCE: | |
|---|---|---|---|
|
High School
Lincoln-way East High School |
210 | Not in DB | |
Property History
| DATE: | EVENT: | PRICE: | SOURCE: |
|---|---|---|---|
| 17 Nov, 2023 | Sold | $205,000 | MRED MLS |
| 20 Oct, 2023 | Under contract | $200,000 | MRED MLS |
| 19 Oct, 2023 | Listed for sale | $200,000 | MRED MLS |
| 24 Jan, 2024 | Sold | $360,000 | MRED MLS |
| 2 Jan, 2024 | Under contract | $369,900 | MRED MLS |
| 13 Dec, 2023 | Listed for sale | $369,900 | MRED MLS |
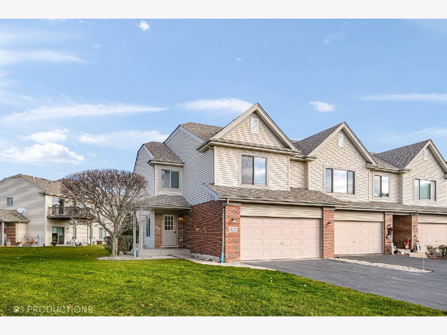
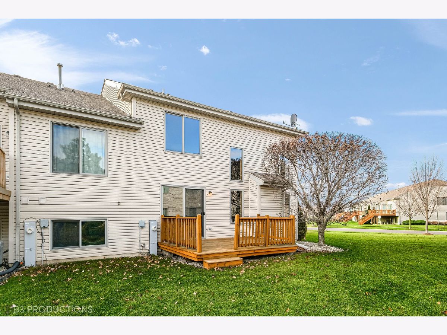
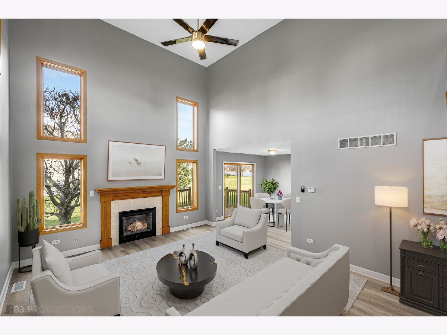
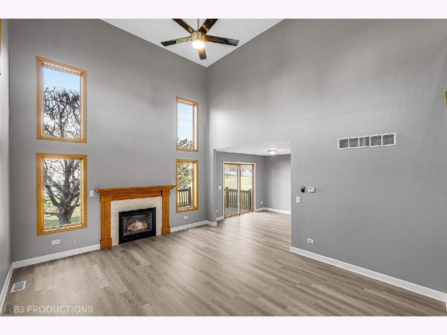
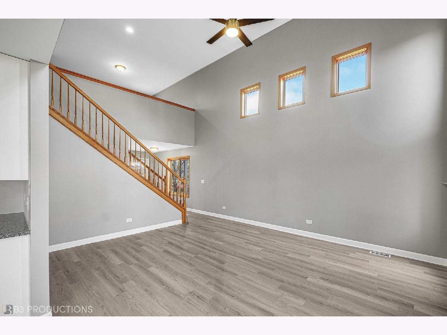
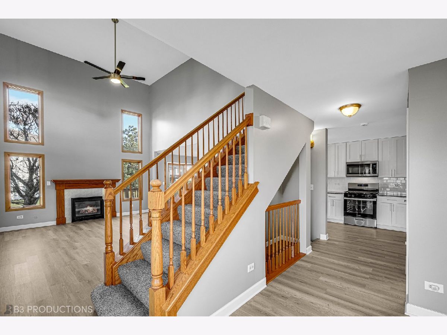
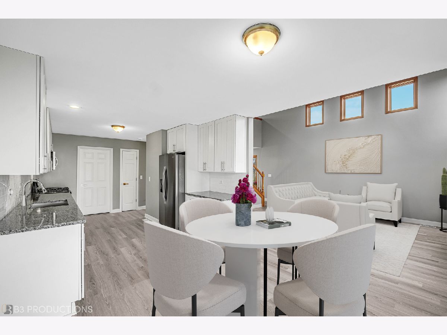
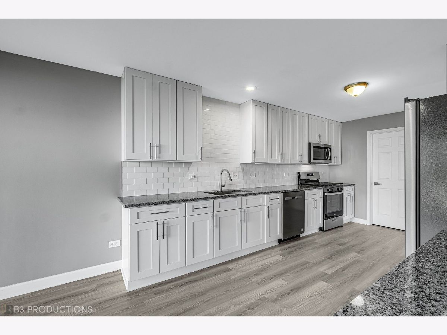
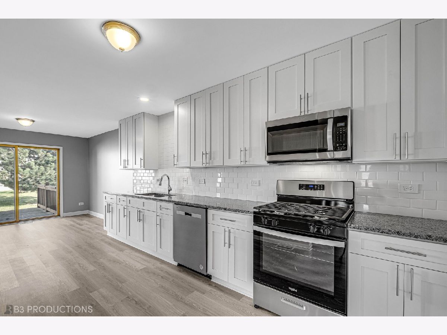
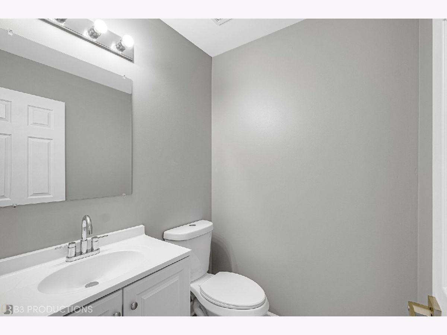
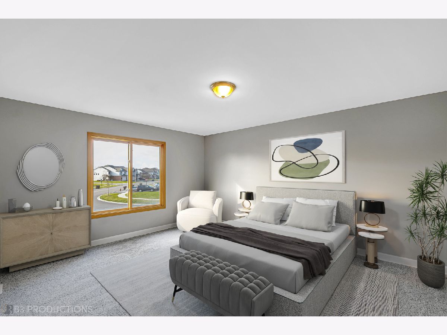
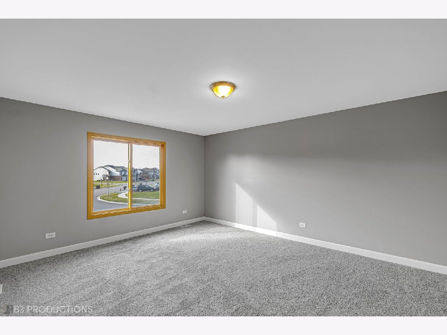
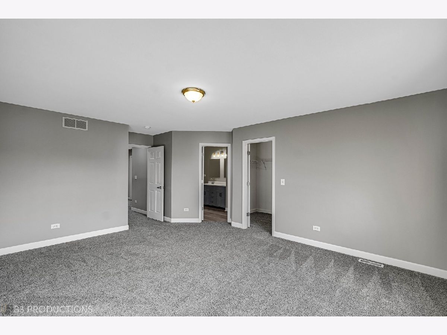
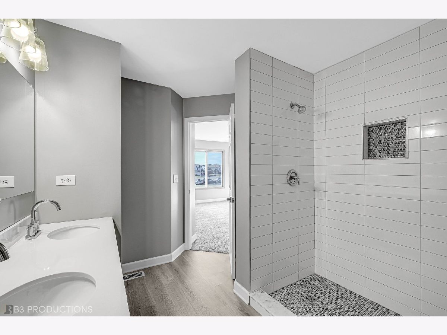
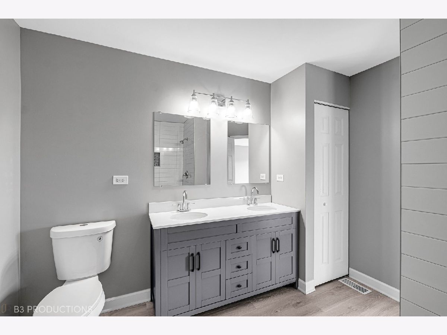
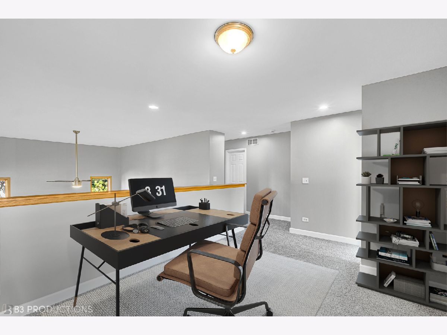
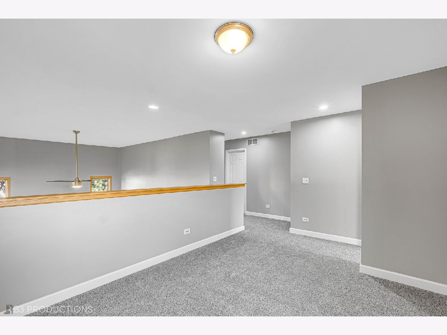
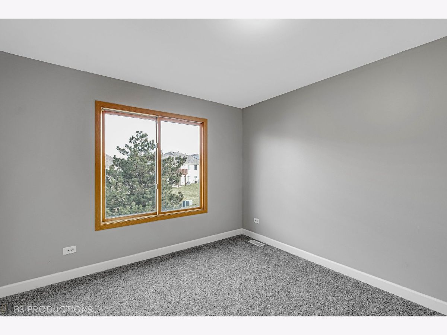
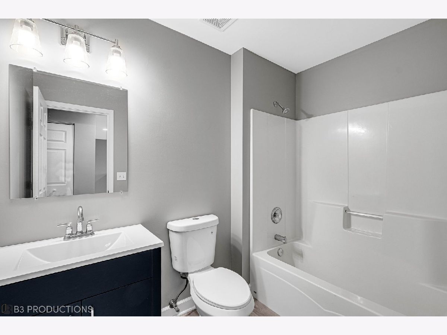
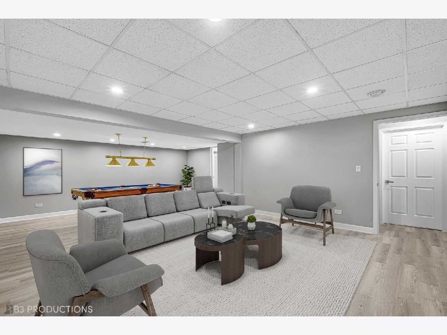
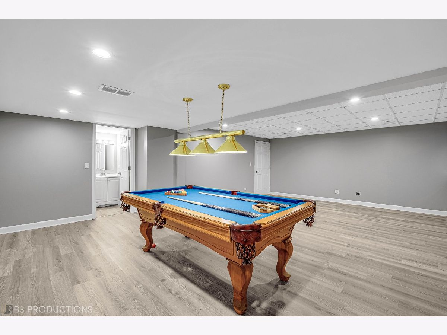
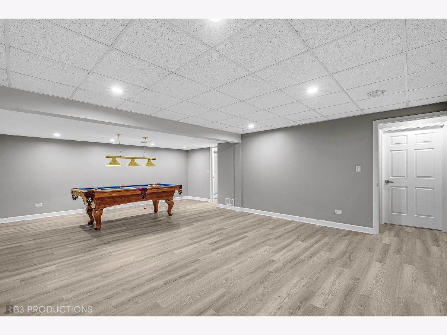
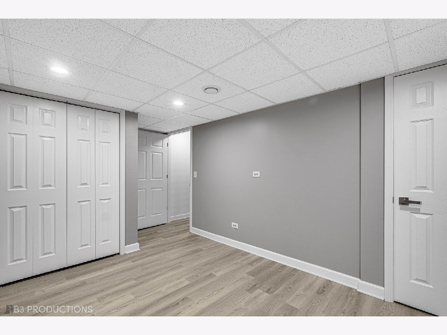
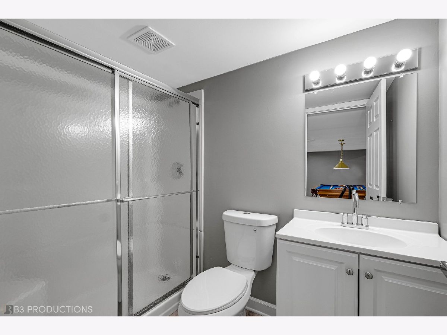
Room Specifics
Total Bedrooms: 3
Bedrooms Above Ground: 2
Bedrooms Below Ground: 1
Dimensions: —
Floor Type: —
Dimensions: —
Floor Type: —
Full Bathrooms: 4
Bathroom Amenities: Separate Shower,Double Sink
Bathroom in Basement: 1
Rooms: —
Basement Description: Finished
Other Specifics
| 2 | |
| — | |
| — | |
| — | |
| — | |
| 27X54 | |
| — | |
| — | |
| — | |
| — | |
| Not in DB | |
| — | |
| — | |
| — | |
| — |
Tax History
| Year | Property Taxes |
|---|---|
| 2023 | $3,108 |
| 2024 | $3,108 |
Contact Agent
Nearby Similar Homes
Nearby Sold Comparables
Contact Agent
Listing Provided By
RE/MAX 10

