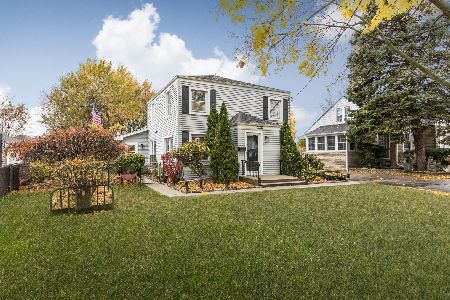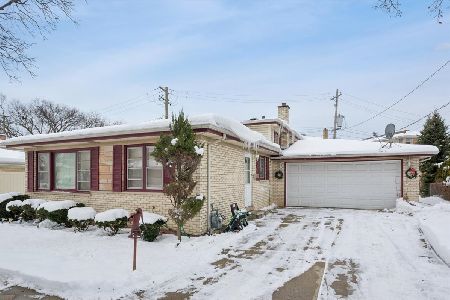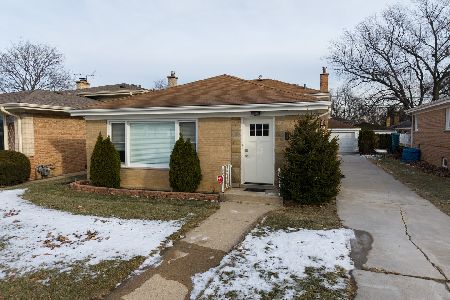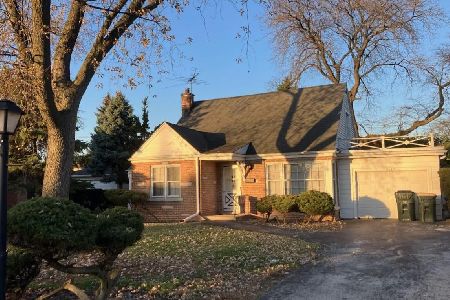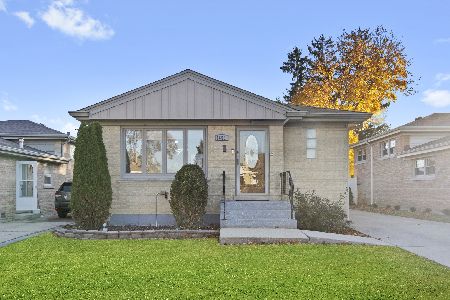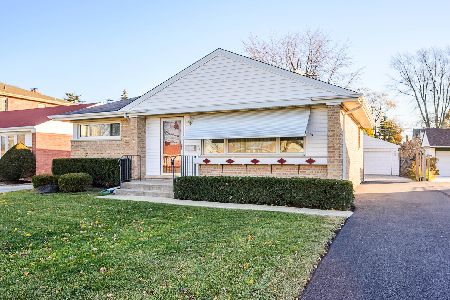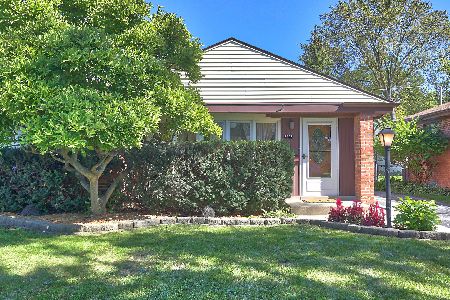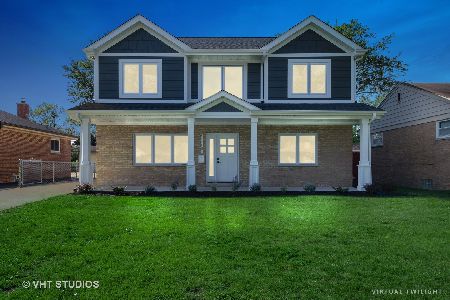8233 Elmore Street, Niles, Illinois 60714
$665,000
|
Sold
|
|
| Status: | Closed |
| Sqft: | 3,400 |
| Cost/Sqft: | $206 |
| Beds: | 4 |
| Baths: | 5 |
| Year Built: | 2007 |
| Property Taxes: | $12,587 |
| Days On Market: | 2326 |
| Lot Size: | 0,15 |
Description
There is no adjective that can adequately describe the beauty of this home. Immaculate is about as close as you can get! 8233 Elmore features 4 bedrooms, 4.1 bath, gorgeous Brazilian Cherry Hardwood though out the main and second level. The main level kitchen is a at-home chefs dream, Wolf cook-top with range hood, Viking double-oven, granite counters and back-splash and island with breakfast bar. 2 gas fireplaces, one in the main level family room and one in the basement. 4 upstairs bedrooms all with walk-in closets, including Master-suite with his and hers walk-in closets and spa-like master bath. 2nd suite with bonus room. Finished basement with 2nd kitchen, large recreation room, lots of storage and full bath. Paver brick driveway with 2 car attached garage. Professionally landscaped fenced backyard with large Trex deck with electric awning and paver brick patio. Perfect Niles location close to shopping, restaurants, grocery stores and so much more! This one has it all!
Property Specifics
| Single Family | |
| — | |
| — | |
| 2007 | |
| Full | |
| — | |
| No | |
| 0.15 |
| Cook | |
| — | |
| — / Not Applicable | |
| None | |
| Lake Michigan,Public | |
| Public Sewer | |
| 10521542 | |
| 09243250440000 |
Nearby Schools
| NAME: | DISTRICT: | DISTANCE: | |
|---|---|---|---|
|
Grade School
Nelson Elementary School |
63 | — | |
|
Middle School
Gemini Junior High School |
63 | Not in DB | |
|
High School
Maine East High School |
207 | Not in DB | |
Property History
| DATE: | EVENT: | PRICE: | SOURCE: |
|---|---|---|---|
| 16 Apr, 2020 | Sold | $665,000 | MRED MLS |
| 17 Jan, 2020 | Under contract | $699,900 | MRED MLS |
| 18 Sep, 2019 | Listed for sale | $699,900 | MRED MLS |
Room Specifics
Total Bedrooms: 4
Bedrooms Above Ground: 4
Bedrooms Below Ground: 0
Dimensions: —
Floor Type: Hardwood
Dimensions: —
Floor Type: Hardwood
Dimensions: —
Floor Type: Hardwood
Full Bathrooms: 5
Bathroom Amenities: Whirlpool,Separate Shower,Double Sink
Bathroom in Basement: 1
Rooms: Bonus Room,Recreation Room,Kitchen,Foyer,Storage
Basement Description: Finished
Other Specifics
| 2 | |
| — | |
| Brick | |
| Deck, Patio, Brick Paver Patio | |
| Fenced Yard,Landscaped | |
| 50X133 | |
| — | |
| Full | |
| Bar-Dry, Hardwood Floors, First Floor Laundry, Walk-In Closet(s) | |
| Double Oven, Microwave, Dishwasher, Refrigerator, High End Refrigerator, Washer, Dryer, Disposal, Stainless Steel Appliance(s), Cooktop, Range Hood | |
| Not in DB | |
| Park, Curbs, Sidewalks, Street Lights, Street Paved | |
| — | |
| — | |
| Gas Log, Gas Starter |
Tax History
| Year | Property Taxes |
|---|---|
| 2020 | $12,587 |
Contact Agent
Nearby Similar Homes
Nearby Sold Comparables
Contact Agent
Listing Provided By
Keller Williams Chicago-O'Hare

