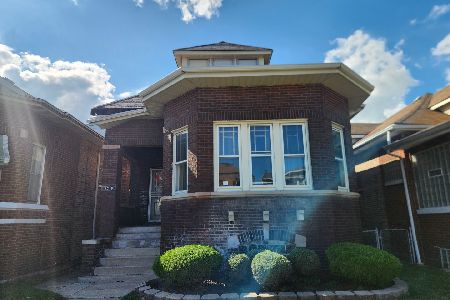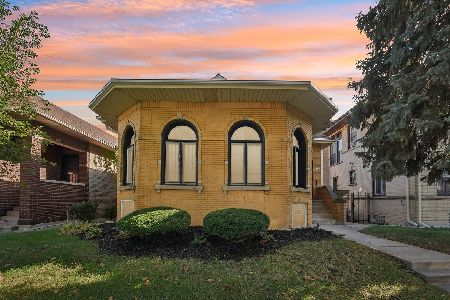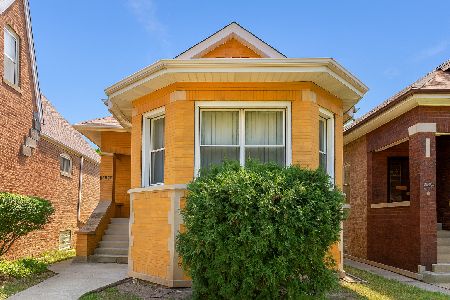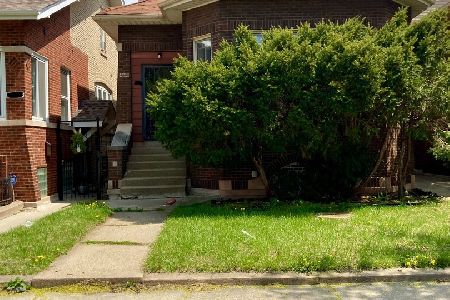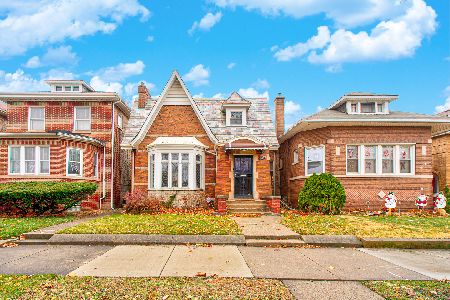8234 Champlain Avenue, Chatham, Chicago, Illinois 60619
$195,000
|
Sold
|
|
| Status: | Closed |
| Sqft: | 1,632 |
| Cost/Sqft: | $129 |
| Beds: | 4 |
| Baths: | 3 |
| Year Built: | 1922 |
| Property Taxes: | $2,501 |
| Days On Market: | 2847 |
| Lot Size: | 0,09 |
Description
Back on the market and price to sell this amazing Updated Brick Bungalow offers 5 bedrooms and 3 full baths. Nice Entry into home with stain glass window in foyer. Gleaming hardwood floors in the living room which features white decorative wainscoting that adds an elegant touch and maintains the vintage style of this incredible home. Ceramic tiled kitchen with SS appliances granite counter tops & decorative back splash. 1st floor bedroom and bath are a PLUS. MASTER SUITE & MASTER BATH on second level with completely tiled over sized sunken in whirl pool tub. Plus office on 2nd level. Finished basement with a family room, bedroom, full bath and laundry room. Bring your buyers to this GEM and make us an offer.
Property Specifics
| Single Family | |
| — | |
| Bungalow | |
| 1922 | |
| Full | |
| — | |
| No | |
| 0.09 |
| Cook | |
| — | |
| 0 / Not Applicable | |
| None | |
| Public | |
| Public Sewer | |
| 09850304 | |
| 20342280280000 |
Property History
| DATE: | EVENT: | PRICE: | SOURCE: |
|---|---|---|---|
| 27 Apr, 2018 | Sold | $195,000 | MRED MLS |
| 5 Apr, 2018 | Under contract | $209,900 | MRED MLS |
| 6 Feb, 2018 | Listed for sale | $209,900 | MRED MLS |
Room Specifics
Total Bedrooms: 5
Bedrooms Above Ground: 4
Bedrooms Below Ground: 1
Dimensions: —
Floor Type: Hardwood
Dimensions: —
Floor Type: Hardwood
Dimensions: —
Floor Type: Carpet
Dimensions: —
Floor Type: —
Full Bathrooms: 3
Bathroom Amenities: —
Bathroom in Basement: 1
Rooms: Bedroom 5,Office
Basement Description: Finished
Other Specifics
| 2 | |
| — | |
| — | |
| — | |
| — | |
| 25X125 | |
| — | |
| Full | |
| — | |
| Range, Microwave, Dishwasher, Refrigerator | |
| Not in DB | |
| Sidewalks, Street Lights, Street Paved | |
| — | |
| — | |
| — |
Tax History
| Year | Property Taxes |
|---|---|
| 2018 | $2,501 |
Contact Agent
Nearby Similar Homes
Contact Agent
Listing Provided By
Keller Williams Preferred Rlty

